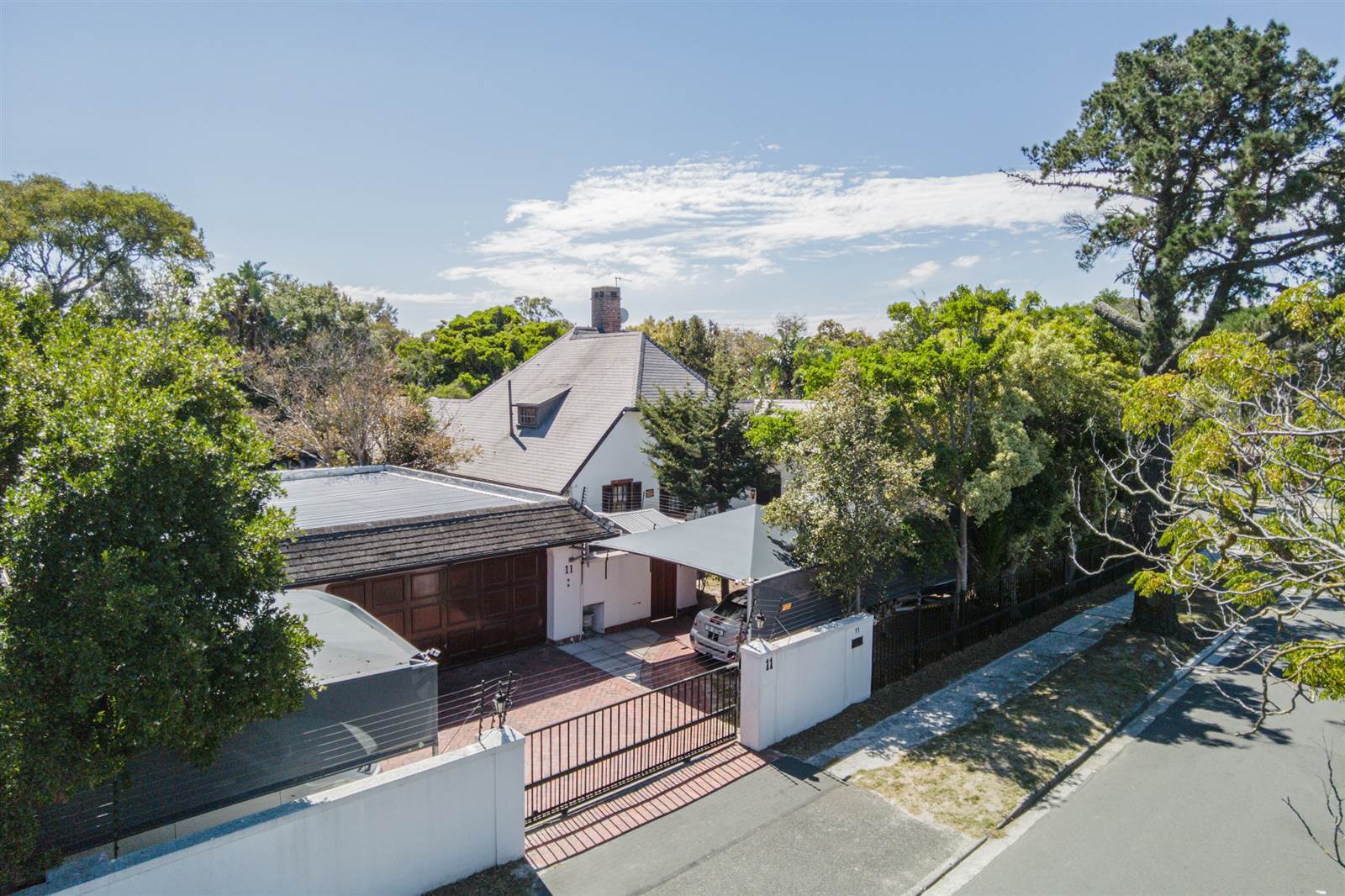


4 Bed House in Pinelands
New release. Joint mandate.
This magnificent, luxurious home set on a 1 324 sqm erf on Forest Drive, offers generous accommodation and elegant entertaining spaces.
Large entrance hall leads to open plan lounge & dining room.
L-shaped eat-in kitchen can be accessed from the entrance or one of the family rooms. It also has direct access from the side courtyard next to the laundry area & garage.
Stunning fitted kitchen, done out in black and white, double oven and warmer drawer, with windows that look out to the front garden.
Smaller family room connects two larger family rooms with doors opening out to the enclosed veranda & large garden.
Guest bathroom with shower, basin & loo just off the entrance and a 2nd guest bathroom off the eat-in area of the kitchen.
Downstairs Guest/fourth bedroom with exquisite en-suite bathroom.
Three bedrooms upstairs with family bathroom.
Separate cottage with lounge, kitchen, 2 bedrooms & bathroom. Courtyard area off the cottage with built-in braai.
Double automated garage & two double carports with plenty of off-street parking behind a secure motor gate. Separate laundry room. Outside loo.
Large swimming pool at the back of the property.
Extra features:
2 x jacuzzi baths
5000watt inverter + 5.12KwH battery
4 x air-conditioners (3 x are new)
Borehole (approx. 70m depth) plus pump
Booster Pump + backup water storage (water load-shedding)
Fibre/wifi
Approved plans to split property for two houses.Can be made into a sectional title scheme or split into separate erven.
Success with every move!
Property details
- Listing number T4570006
- Property type House
- Listing date 22 Mar 2024
- Land size 1 324 m²
- Floor size 385 m²
- Rates and taxes R 1 900
Property features
- Bedrooms 4
- Bathrooms 3.5
- Lounges 4
- Dining areas 1
- Garage parking 2
- Flatlets
- Pet friendly
- Pool
- Security post
- Study