Property For Sale in Lansdowne
1-14 of 14 results
1-14 of 14 results
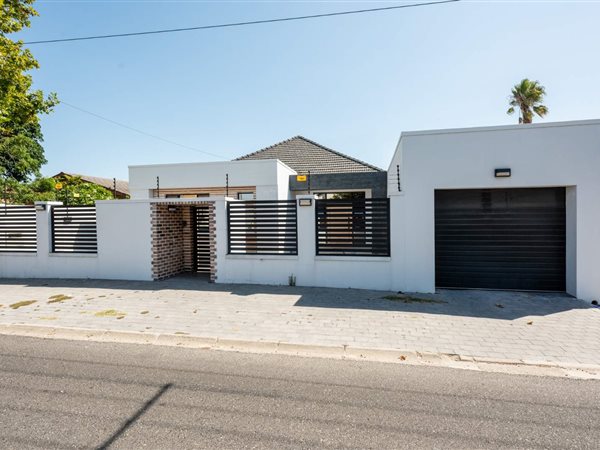
R 3 650 000
5 Bed HouseLansdowne
5
5
2
495 m²
Viewing by appointment. On show for this saturday between 3 to 4pm.
Welcome to our latest listing in the heart of lansdowne, in the ...
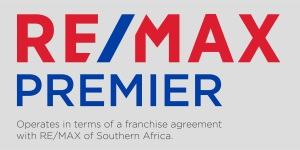

R 3 450 000
3 Bed HouseLansdowne
3
2
653 m²
Nestled in a prime location, this exceptional home seamlessly blends comfort, practicality, and investment appeal.
as you step ...
Ruzia Fry
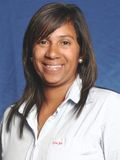

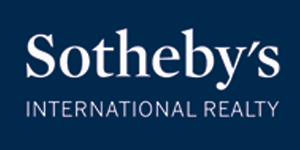
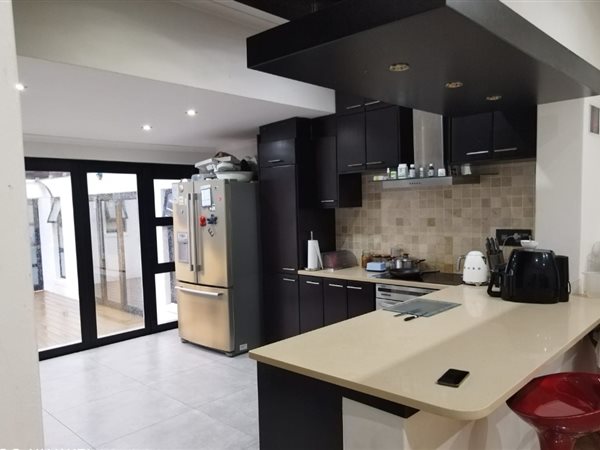
R 3 650 000
5 Bed HouseLansdowne
5
5
2
495 m²
Beautiful and contemporary five-bedroom family home
this exceptional five-bedroom residence, situated in the tranquil and highly ...
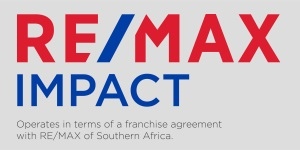
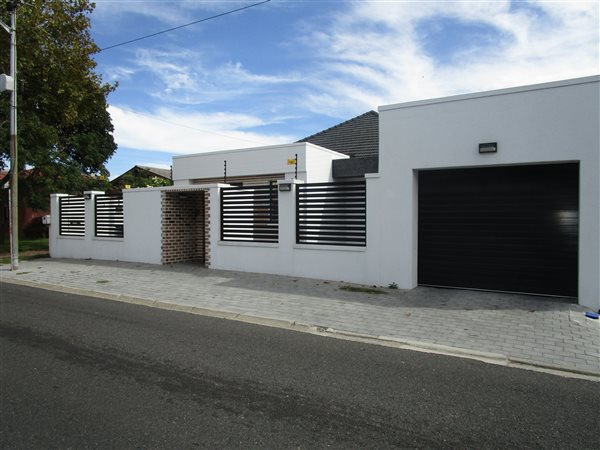
R 3 650 000
5 Bed HouseLansdowne
5
5
1
495 m²
Nestled in the tranquil and highly sought-after suburb of lansdowne, this spacious 5-bedroom home offers the epitome of luxury living. ...
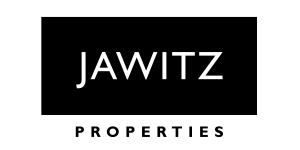
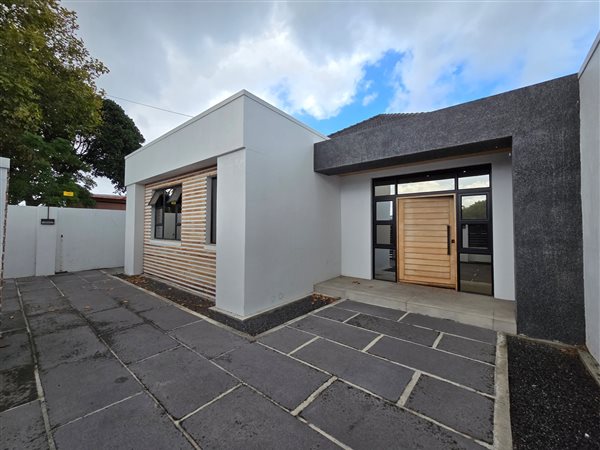
R 3 900 000
5 Bed HouseLansdowne
5
4
1
495 m²
Immaculate and modern five bedroom family home. This charming and spacious home has been recently renovated. As you enter you are ...
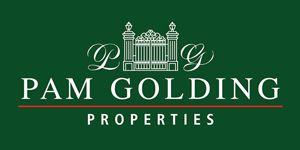
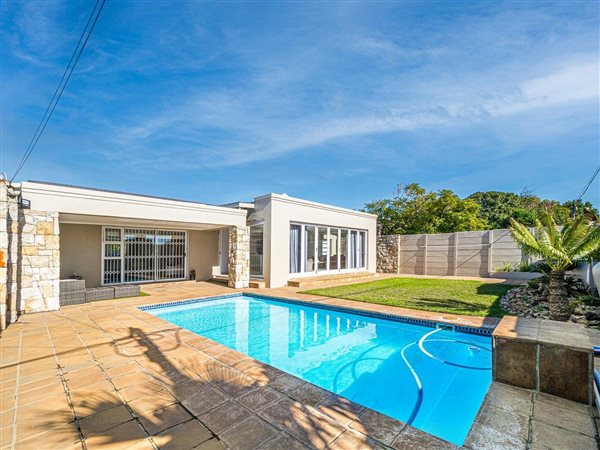
R 4 195 000
3 Bed HouseKenwyn
3
2
2
495 m²
On show saturday 28 dec 11.30 Am to 12.00 Pm
a luxury home in kenwyn that is fit for the red carpet. Islamia college on the ...

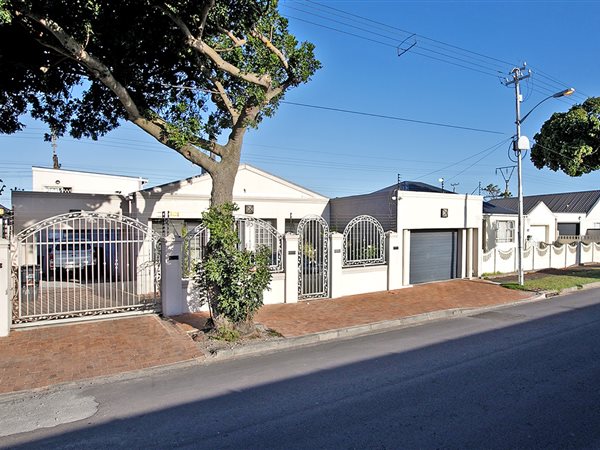
R 3 350 000
4 Bed HouseKenwyn
4
4
8
446 m²
Welcome to this stunning 4-bedroom home, designed for comfort, functionality, and effortless entertaining. Upon arrival, you are ...
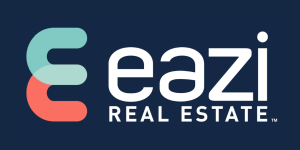
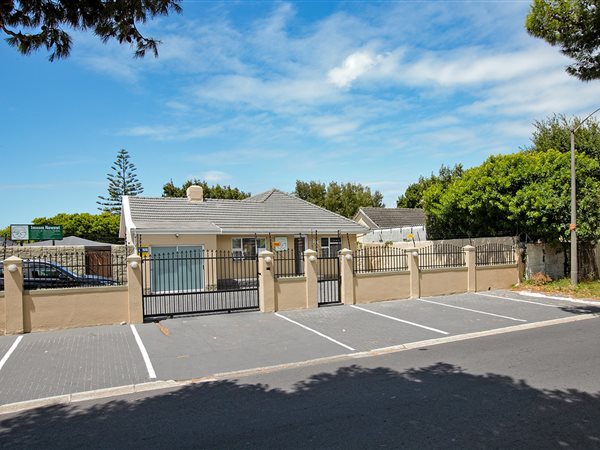
R 3 450 000
3 Bed HouseLansdowne
3
1
6
653 m²
This well-positioned home offers the perfect balance of comfort, convenience, and investment potential.
upon arrival, you''re ...

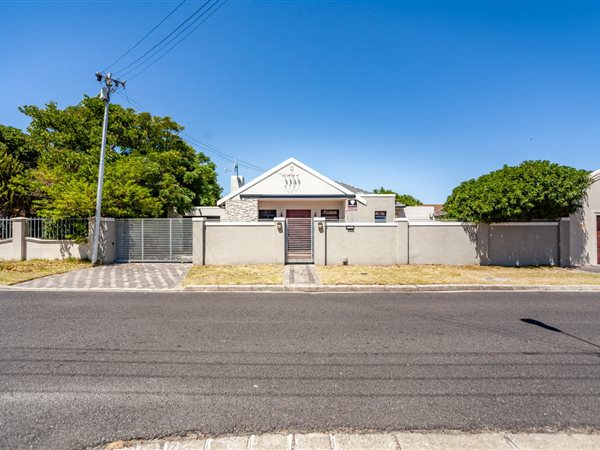
R 3 595 000
4 Bed HouseKenwyn
4
1
4
520 m²
Sole and exclusive mandate | asking price: r3 595 000
welcome to this charming 4-bedroom, 1-bathroom home, nestled on one of the most ...

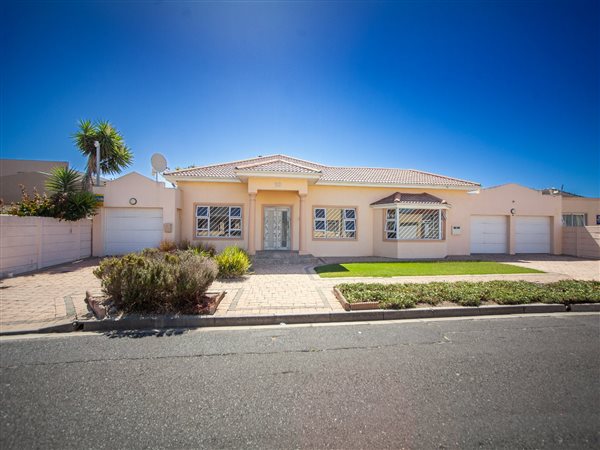
R 4 495 000
4 Bed HouseLansdowne
4
3
7
665 m²
Sole and exclusive mandate | quay 1 international realty | asking price: r4 495 000
nestled in the heart of lansdowne, this ...


R 3 450 000
3 Bed HouseLansdowne
3
1
652 m²
Blank canvass bordering rondebosh east
located in a sought-after suburb bordering rondebosch east, this property is a blank canvas ...

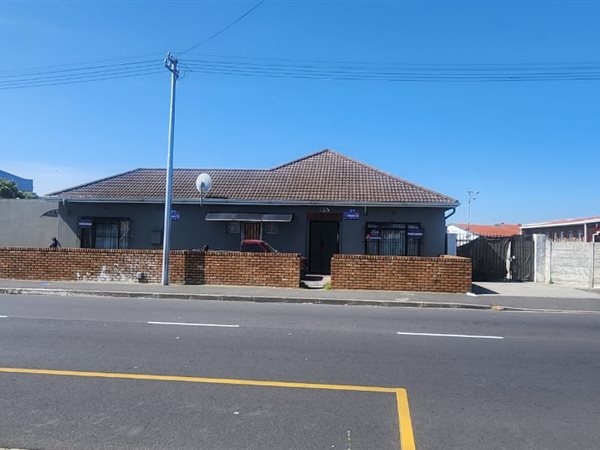
R 3 850 000
6 Bed HouseLansdowne
6
2
For sale: prime investment opportunity on lansdowne main road
property overview: unlock the potential of this exceptional ...
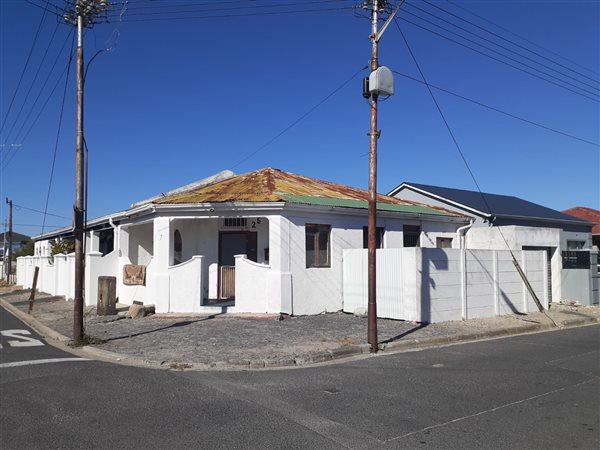
R 3 000 000
2 Bed HouseLansdowne
2
1
1
803 m²
Two corner properties for sale in lansdowne
each 2 bedroom units consists of 2 bedrooms,bathroom,kitchen and lounge area and garage ...

R 4 000 000
4 Bed HouseLansdowne
4
2
1 399 m²
Unlock the potential of this expansive 1399m property, ideally situated on a busy main road with high traffic exposure. This unique ...

Get instant property alerts
Be the first to see new properties for sale in the Lansdowne area.
Get instant property alerts
Be the first to see new properties for sale in the Lansdowne area.Southern Suburbs Property News


Holiday guide to False Bay & Southern Suburbs
Find out why False Bay and Cape Town's Southern Suburbs are becoming premier holiday destinations in the Cape.
Strong demand for sectional title units in the Southern Suburbs
The Southern Suburbs sectional title sector has continued to perform well despite the subdued economy but, at times like these correct pricing is the key factor in achieving a quick sale.
Southern Suburbs “Uppers” property hits historic highs
Cape Town’s Southern Suburbs are attracting both local and semigration property demand. What are the factors behind this?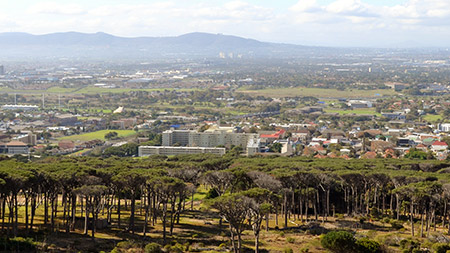
Featured Neighbourhood
Cape Town Southern Suburbs
The Southern Suburbs make up some of the most popular residential areas in Cape Town. With large plots of land and roomy homes, the area attracts a fairly affluent crowd. The suburbs in the area include Rondebosch, Claremont, Plumstead, Ottery, Wynberg, Newlands, Constantia and Bishopscourt, ...
Learn more about Cape Town Southern Suburbs
Switch to
Main Suburbs of Southern Suburbs
Smaller Suburbs
- Barbarosa
- Bel Ombre
- Belthorn Estate
- Bishopscourt Village
- Claremont Upper
- Coniston Park
- Constantia Hill Estate
- Constantia Upper
- Dennedal
- Dreyersdal
- Elfindale
- Fairways
- Fernwood Estate
- Frogmore Estate
- Gleemoor
- Kenilworth Upper
- Kenwyn
- Kreupelbosch
- Landsdowne
- Lynfrae
- Mountain View Village
- Nerissa Estate
- Newlands Upper
- Punts Estate
- Punts Township
- Royal Cape
- Silverhurst Estate
- Silvertree Estate
- Silwersteen Estate
- Steenberg Golf Estate
- Sybrand Park
- The Vines
- Upper Claremont
- Upper Constantia
- Walloon Estate
- Westlake
- Westlake Estate
- Wynberg Upper
- Youngsfield
- Zwaanswyk