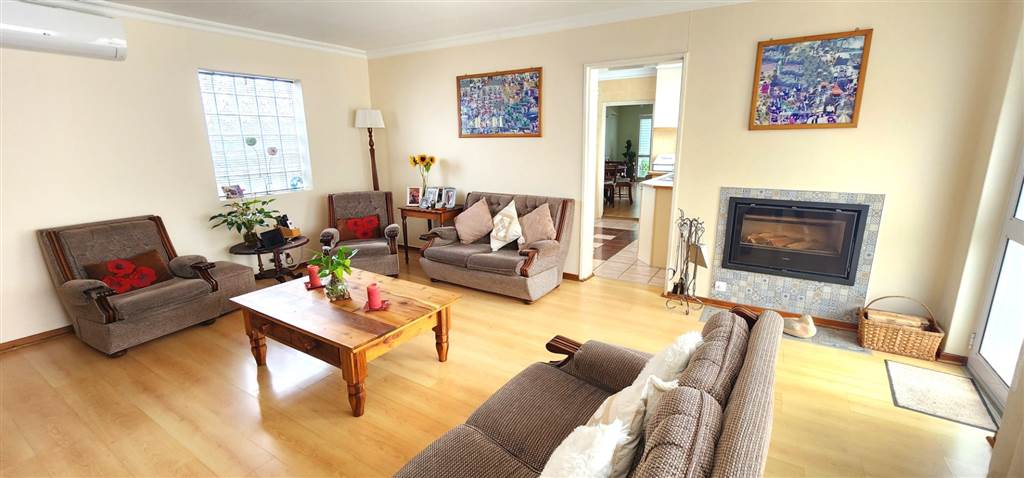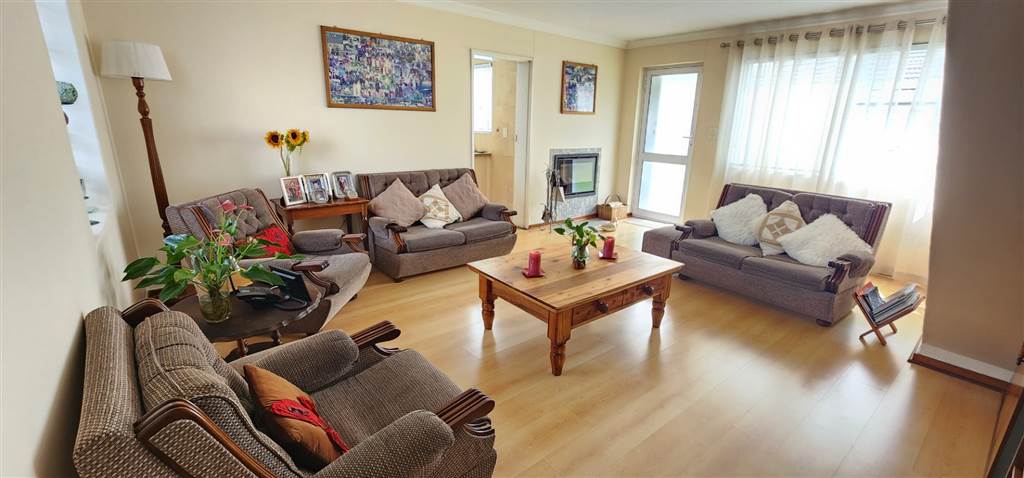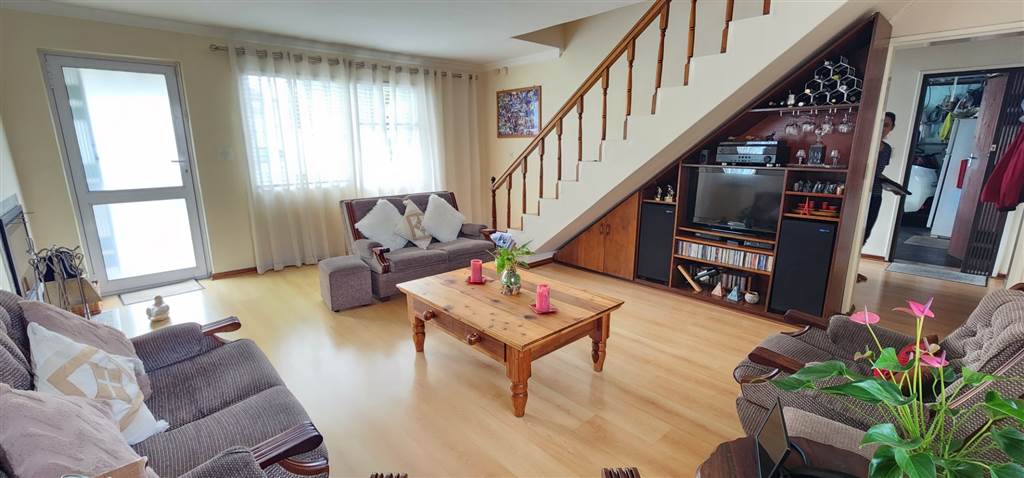


5 Bed House in Lansdowne
Dual Living North Facing home with all the Bells and Whistles
WOT-ALOT-OF-SPACE-I-GOT! A family home that has been loved for many years!
Everything you need in a property....
Main House: Enclosed Sunny Stoep overlooking the pool. (Salt Chlorinated). Spacious dining room area close to the fitted kitchen with loose stove.
Lounge with feature fire place perfect for the winter evenings and air con for the hot days!
Modern Bathroom downstairs with shower, toilet and basin.
Upstairs you have 3 Good Size Bedrooms, main a double size with balcony overlooking the mountain views and air con for the hot summer days.
Study nook for those working from home or to be used as a hobby corner.
Neat Family Bathroom with bath, toilet and basin.
Dwelling 2 has Spacious Lounge, fitted kitchen, 2 bedrooms and tiled bathroom - perfect as an income generator or to accommodate a larger family.
Entertainment area with built in braai with drop down blind - entertain all year round!
Double Automated Garage and undercover enclosed parking for a caravan.
Plenty extra secure parking behind remote gates.
EXTRA''S: Blinds, Aluminium Windows, Alarm, perimeter sensor lights and electric fencing, trellidoor burglar bars and security gates, fibre installed and well point.
OPTIONAL EXTRA: 5 KW Inverter to ease load shedding stress! Runs both dwellings (geyser and stove not connected)
AN ABSOLUTE GEM NOT TO BE MISSED!!
Property details
- Listing number T4570419
- Property type House
- Listing date 22 Mar 2024
- Land size 213 m²
- Floor size 497 m²
- Rates and taxes R 552
Property features
- Bedrooms 5
- Bathrooms 3
- Lounges 1
- Dining areas 1
- Garage parking 2
- Covered parking 1
- Pet friendly
- Balcony
- Built in cupboards
- Patio
- Pool
- Electric fencing
- Fireplace
- Built In braai
- Aircon