Property For Sale in Kenilworth
1-15 of 15 results
1-15 of 15 results
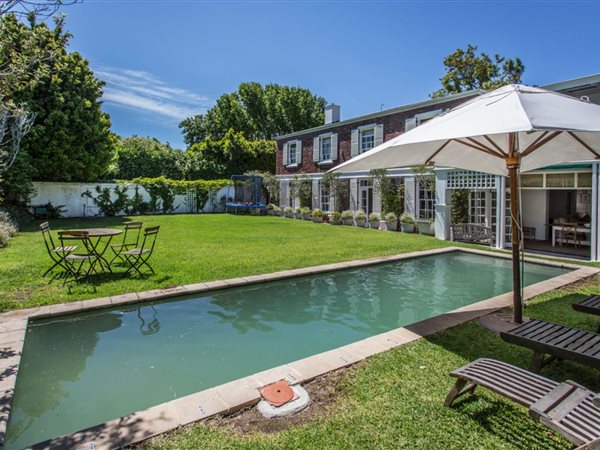
R 10 250 000
5 Bed HouseKenilworth Upper
5
3
2
832 m²
Exclusive sole mandate
classic charm with distinctive flair
located in a prestigious cul-de-sac in a highly sought-after pocket of ...
Anne Wilkinson Wilkinson


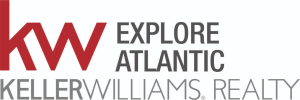
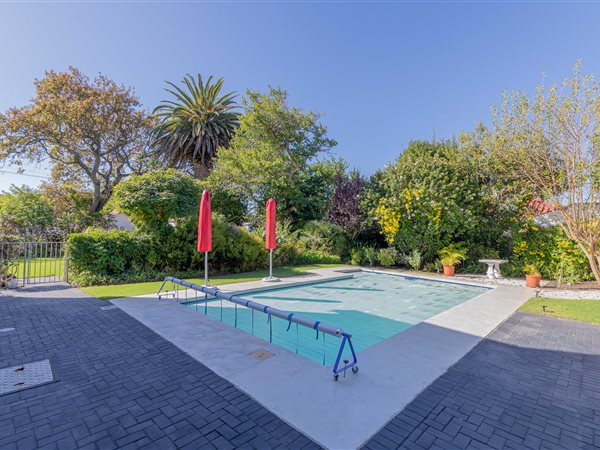
R 17 500 000
4 Bed HouseKenilworth Upper
4
2
2
1 691 m²
Discover the charm and elegance of this magnificent period residence nestled in the prestigious kenilworth upper neighbourhood. Set ...
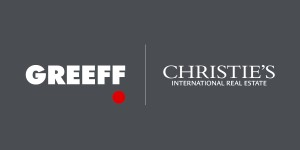
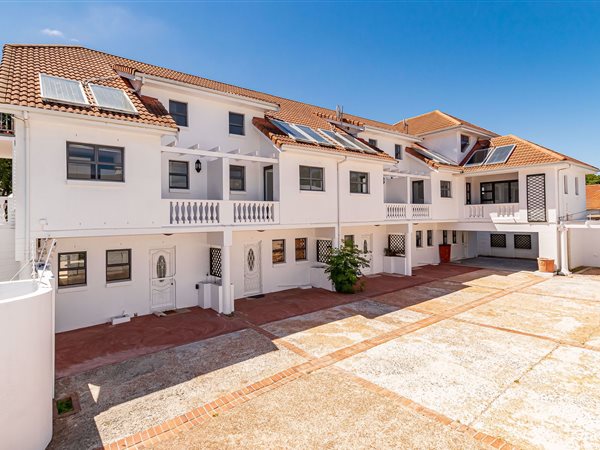
R 11 000 000
17 Bed HouseKenilworth
17
16
853 m²
Entire complex for sale in the popular suburb of kenilworth . Situated in the leafy suburb of kenilworth, kingsgate mews is a small ...
Dex Zweistra


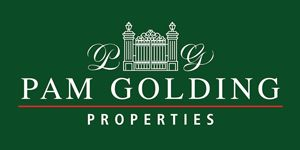
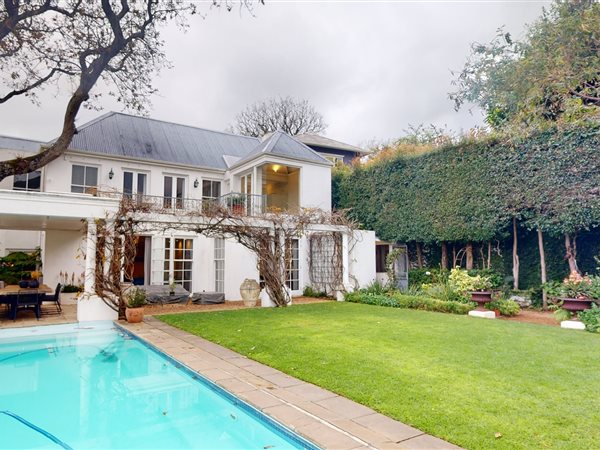
R 13 800 000
6 Bed HouseKenilworth Upper
6
6
4
919 m²
Wow - such a beautiful, elegant home - set at the top of this exclusive estate. The accommodation is so cleverly structured - where ...
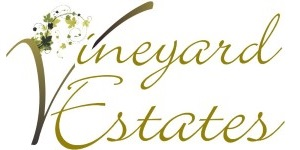
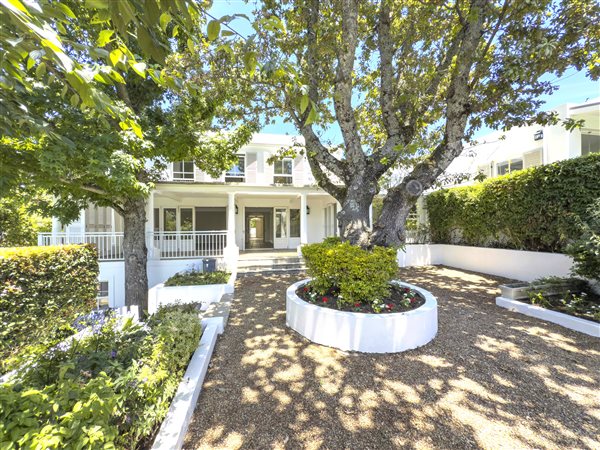
R 14 950 000
5 Bed HouseKenilworth Upper
5
6
2
1 101 m²
Sole & exclusive mandate
tucked away in a quiet, gated estate of only four homes, this architect-designed residence by paul righini ...
Barbara Manning


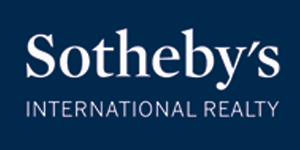
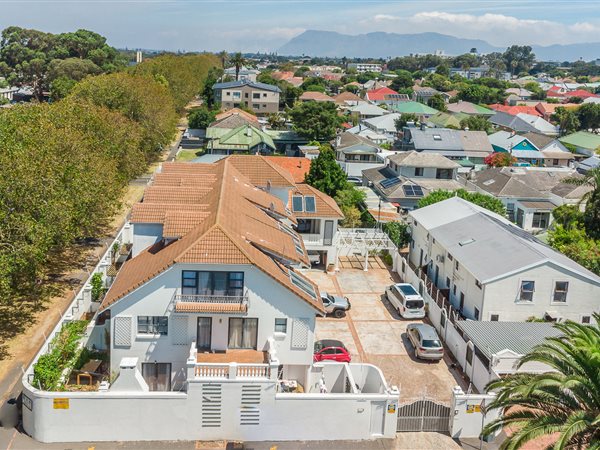
R 11 000 000
16 Bed TownhouseKenilworth
16
16
854 m²
Kingsgate mews, a complex comprising of 5 spacious townhouses. The complex is being marketed as a whole offering investors an ...

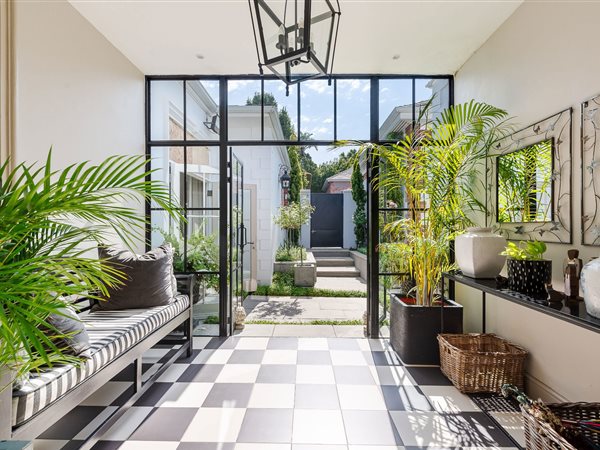
R 13 950 000
3 Bed HouseKenilworth Upper
3
3
2
761 m²
Experience exclusive gated estate living in this superb upper kenilworth home. Welcome to a meticulously renovated family sanctuary ...
Kim Tresfon



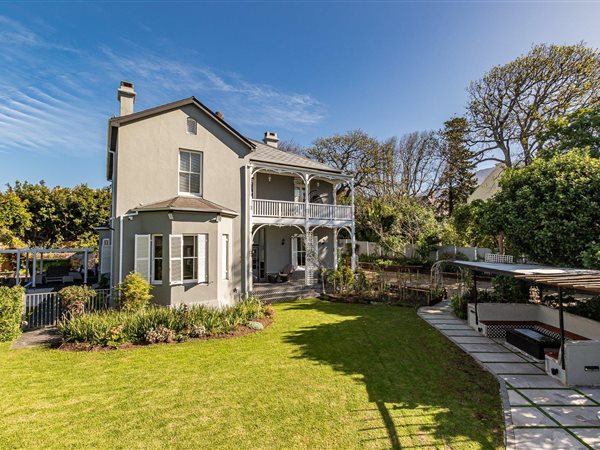
R 17 500 000
4 Bed HouseKenilworth Upper
4
3.5
7
1 691 m²
Exclusive sole mandate.
welcome to this exquisite and luxurious 4 bed, 3 bath double storey home in the highly desirable area of ...

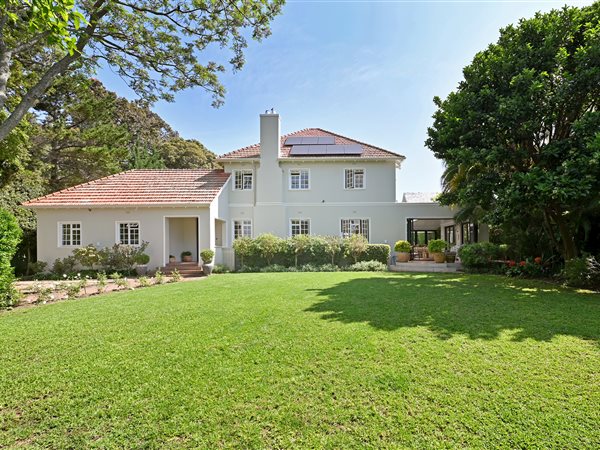
R 11 950 000
4 Bed HouseKenilworth Upper
4
3
2
1 200 m²
This light and bright family offers excellent indoor outdoor living.
reception rooms:
spacious formal living room with wood burning ...

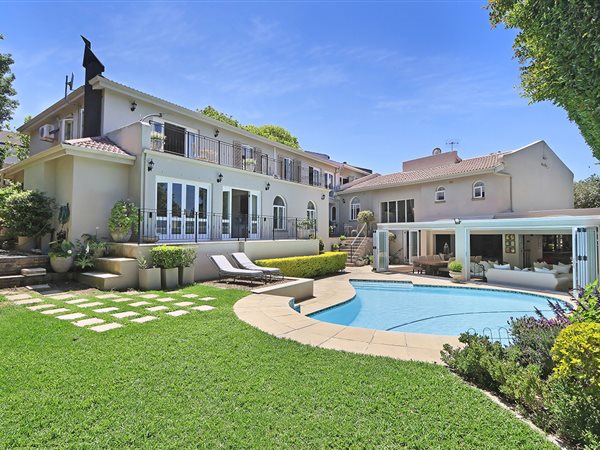
R 15 950 000
6 Bed HouseKenilworth Upper
6
5
3
1 023 m²
This spacious and easy living family home offers excellent accommodation and ideal indoor / outdoor living.
reception rooms:
light ...

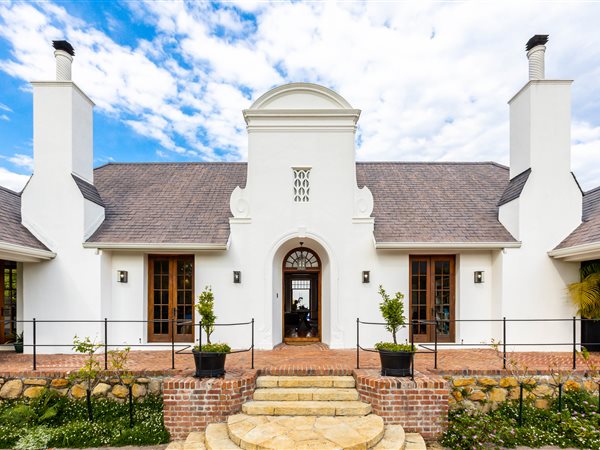
R 16 500 000
6 Bed HouseKenilworth Upper
6
6
1 903 m²
The cape dutch 1931 family home
this restored heritage family home is situated in the sought after neighbourhood called kenilworth ...
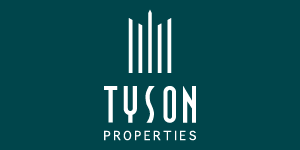
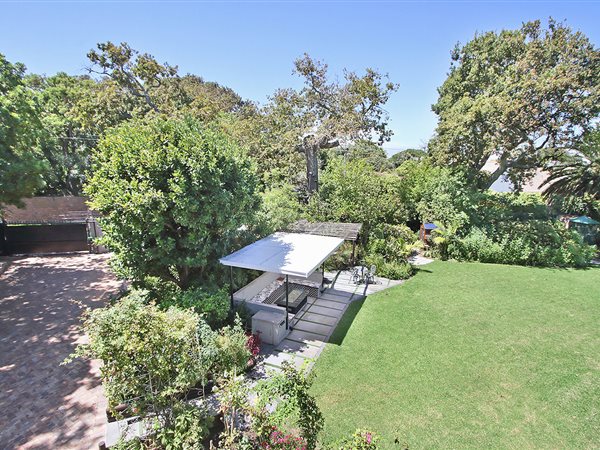
R 17 500 000
4 Bed HouseKenilworth Upper
4
3.5
2
1 691 m²
This home has been meticulously renovated to perfection offering a relaxed living lifestyle located in the heart of kenilworth ...

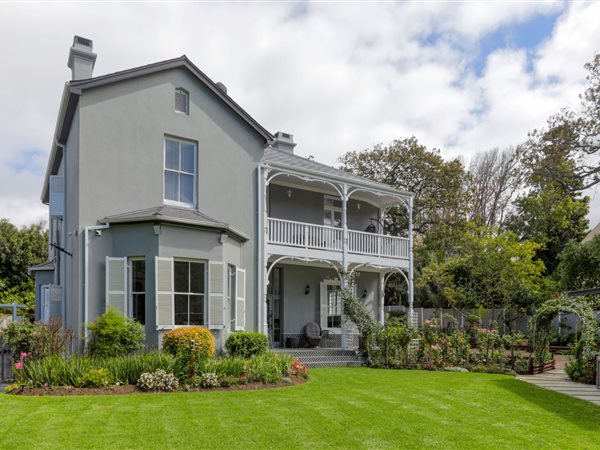
R 17 500 000
4 Bed HouseKenilworth Upper
4
3.5
2
1 691 m²
Standing proud on just under 1,700 sqm of exquisite garden, is this gorgeous period property in upper kenilworth. Recently renovated, ...
Ruth Leach



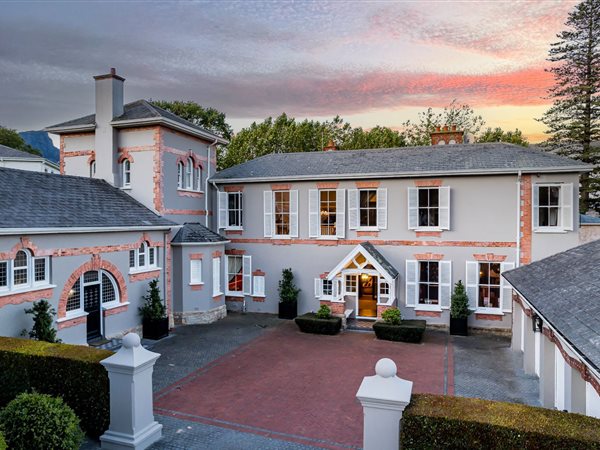
R 24 900 000
5 Bed HouseKenilworth Upper
5
5.5
4
1 748 m²
Explore the splendor of an iconic sir herbert baker masterpiece in upper kenilworth. Sunningdale manor in upper kenilworth stands as a ...
Kim Tresfon



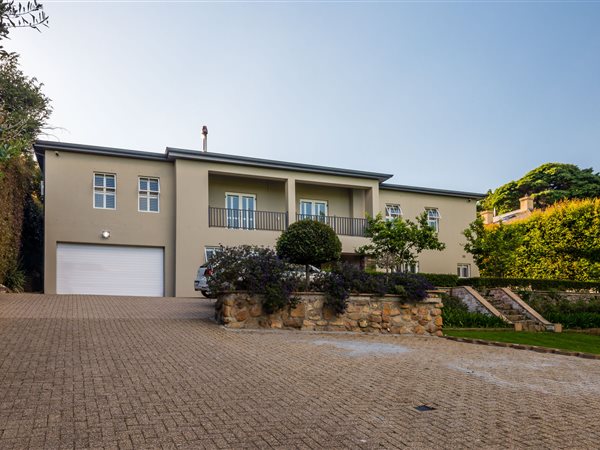
Price on Application
5 Bed HouseKenilworth Upper
5
6
2
2 164 m²
This immaculate and well maintained family home, consisting of 5 en-suite bedrooms, with a seamless flow throughout perfect for ...


Get instant property alerts
Be the first to see new properties for sale in the Kenilworth area.
Get instant property alerts
Be the first to see new properties for sale in the Kenilworth area.Southern Suburbs Property News


Holiday guide to False Bay & Southern Suburbs
Find out why False Bay and Cape Town's Southern Suburbs are becoming premier holiday destinations in the Cape.
Strong demand for sectional title units in the Southern Suburbs
The Southern Suburbs sectional title sector has continued to perform well despite the subdued economy but, at times like these correct pricing is the key factor in achieving a quick sale.
Southern Suburbs “Uppers” property hits historic highs
Cape Town’s Southern Suburbs are attracting both local and semigration property demand. What are the factors behind this?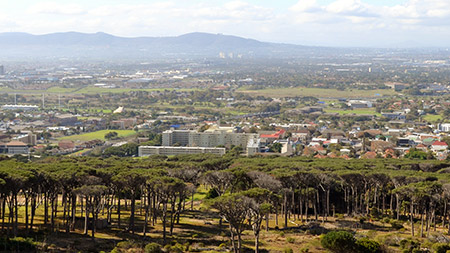
Featured Neighbourhood
Cape Town Southern Suburbs
The Southern Suburbs make up some of the most popular residential areas in Cape Town. With large plots of land and roomy homes, the area attracts a fairly affluent crowd. The suburbs in the area include Rondebosch, Claremont, Plumstead, Ottery, Wynberg, Newlands, Constantia and Bishopscourt, ...
Learn more about Cape Town Southern Suburbs
Switch to
Main Suburbs of Southern Suburbs
Smaller Suburbs
- Barbarosa
- Bel Ombre
- Belthorn Estate
- Bishopscourt Village
- Claremont Upper
- Coniston Park
- Constantia Hill Estate
- Constantia Upper
- Dennedal
- Dreyersdal
- Elfindale
- Fairways
- Fernwood Estate
- Frogmore Estate
- Gleemoor
- Kenilworth Upper
- Kenwyn
- Kreupelbosch
- Landsdowne
- Lynfrae
- Mountain View Village
- Nerissa Estate
- Newlands Upper
- Punts Estate
- Punts Township
- Royal Cape
- Silverhurst Estate
- Silvertree Estate
- Silwersteen Estate
- Steenberg Golf Estate
- Sybrand Park
- The Vines
- Upper Claremont
- Upper Constantia
- Walloon Estate
- Westlake
- Westlake Estate
- Wynberg Upper
- Youngsfield
- Zwaanswyk