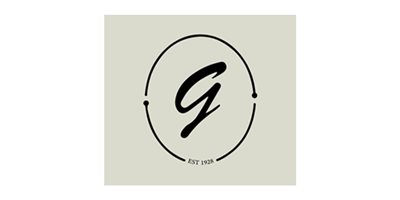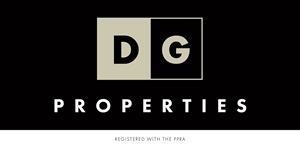Property For Sale in Kenilworth
1-20 of 34 results
1-20 of 34 results
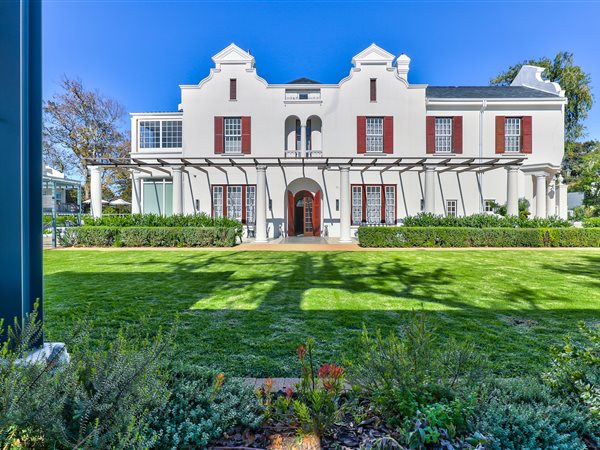
R 5 495 000
1 Bed ApartmentKenilworth Upper
1
1
1
83 m²
Viewing by appointment
east block loft 1
introducing an elegant 1-bedroom unit at wytham estate. Featuring 65 square meters under ...

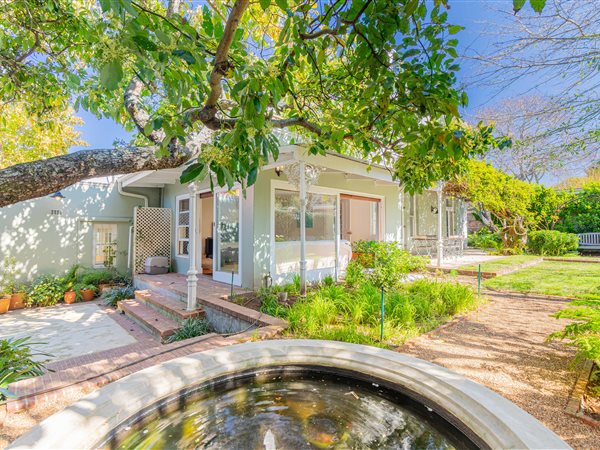
R 9 750 000
4 Bed HouseKenilworth Upper
4
3
2
701 m²
Exclusive sole mandate
this beautifully restored victorian home in kenilworth upper blends heritage with modern convenience. The ...
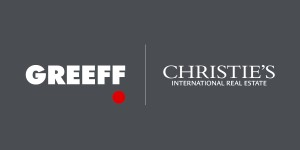
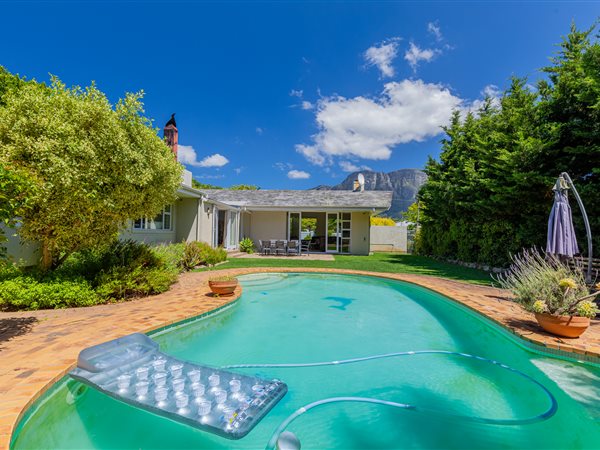
R 9 995 000
4 Bed HouseKenilworth Upper
4
4.5
2
1 265 m²
Are you searching for a modern family home with ample space for children to play, a large garden for entertaining, and breathtaking ...


R 17 500 000
4 Bed HouseKenilworth Upper
4
2
2
1 691 m²
Discover the charm and elegance of this magnificent period residence nestled in the prestigious kenilworth upper neighbourhood. Set ...

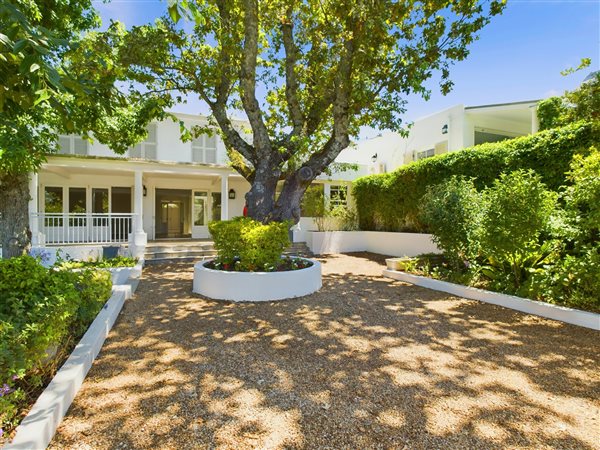
R 14 950 000
5 Bed HouseKenilworth Upper
5
6
2
1 101 m²
Sole & exclusive mandate
tucked away in a quiet, gated estate of only four homes, this architect-designed residence by paul righini ...
Barbara Manning



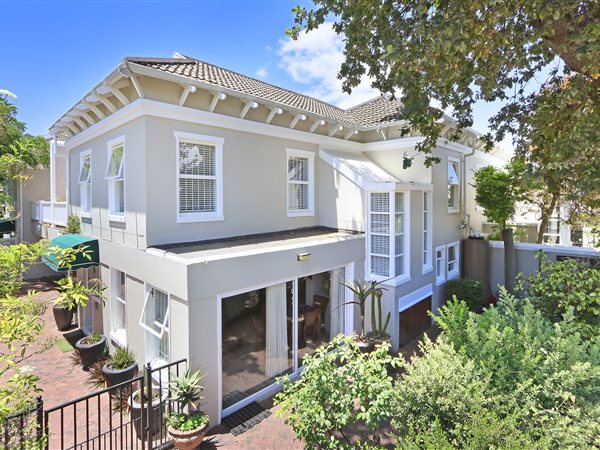
R 5 295 000
3 Bed HouseKenilworth Upper
3
2.5
1
263 m²
This easy living, secure townhouse offers a relaxed living lifestyle within walking distance to shops and amenities.
reception ...

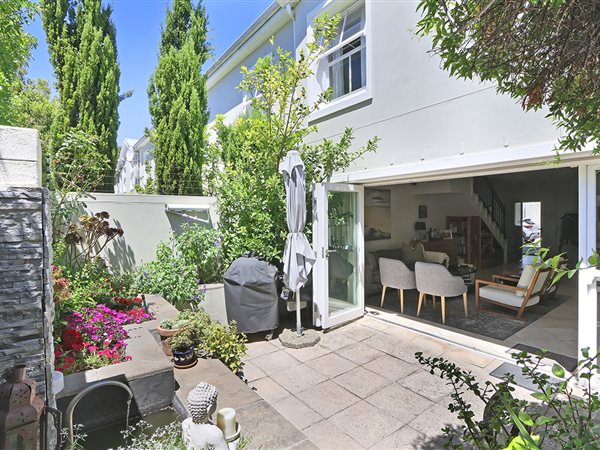
R 5 750 000
3 Bed HouseKenilworth Upper
3
2.5
2
151 m²
This easy living, ideal lock up and go offers a relaxed living lifestyle
reception rooms:
ideal open plan living, with a seamless ...

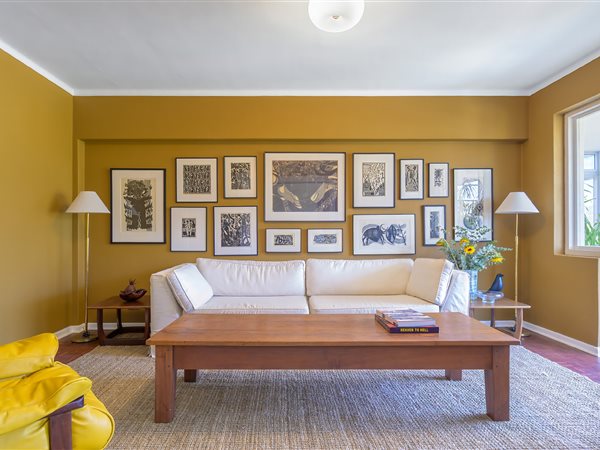
R 5 950 000
3 Bed ApartmentKenilworth Upper
3
2.5
2
2 109 m²
Welcome to this meticulously upgraded apartment in the desirable kenilworth upper. Designed by an architect with a keen eye for detail ...
Marc Plastow



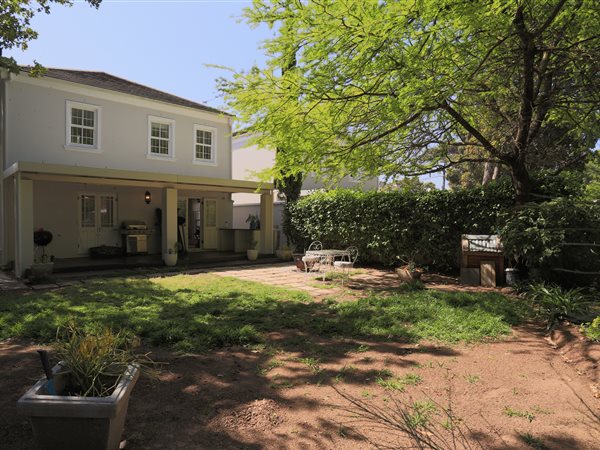
R 5 995 000
3 Bed TownhouseKenilworth Upper
3
3
2
388 m²
**dual mandate**
this gorgeous double-storey townhouse is an absolute pleasure to present. A free-standing, 3 bedroomed home in ...
Elaine Dobson



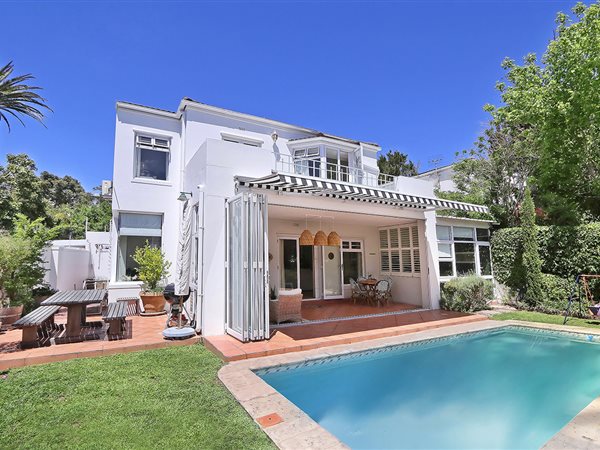
R 6 295 000
3 Bed TownhouseKenilworth Upper
3
2.5
2
353 m²
This light and bright north facing immaculate townhouse , located in a secure complex consisting of only 4 freehold ...

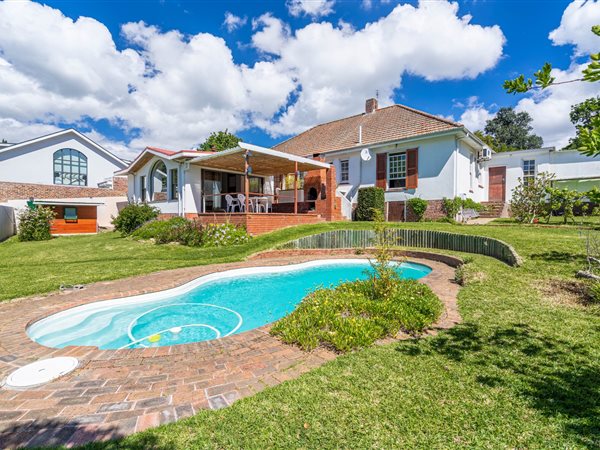
R 6 450 000
4 Bed HouseKenilworth Upper
4
3
5
1 101 m²
Luxury, space, and serenity await you
welcome to this stunning 4-bedroom, 3-bathroom house in the prestigious and sought-after suburb ...

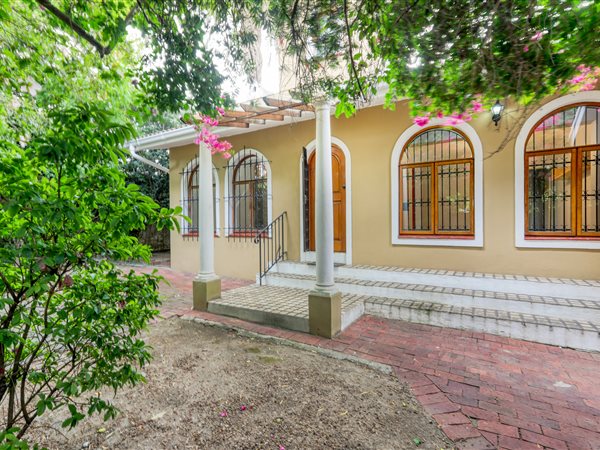
R 6 500 000
4 Bed HouseKenilworth Upper
4
2
2
640 m²
Great sized 4 bedroomed home perfectly positioned for quick access to all leading schools in the area. Single storey, north facing ...
Elaine Dobson



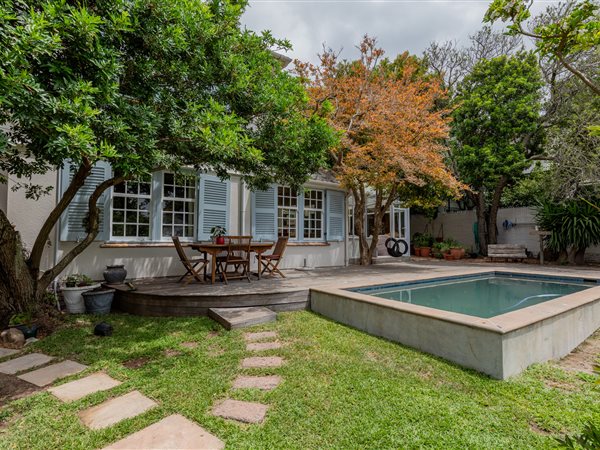
R 6 500 000
3 Bed HouseKenilworth Upper
3
2.5
700 m²
Sole mandate
nestled in a tranquil enclave of upper kenilworth, this charming north-facing georgian-style family home combines ...

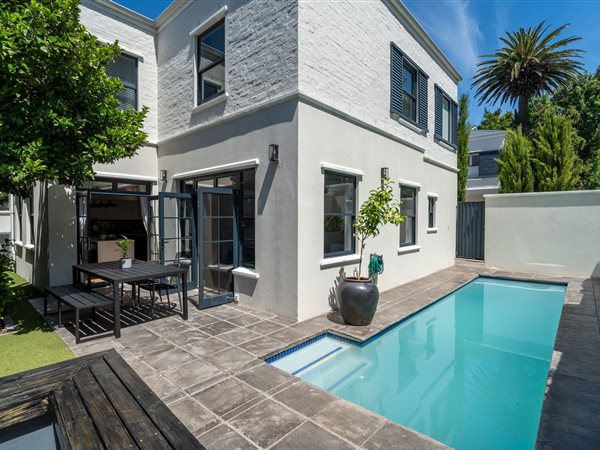
R 6 995 000
2 Bed HouseKenilworth Upper
2
2.5
2
245 m²
Modern elegance in a secure gated complex. *exclusive mandate*
this stunning, modern townhouse is situated in an exclusive gated ...
Dex Zweistra


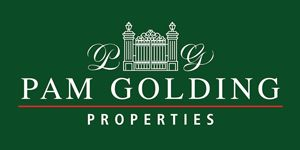
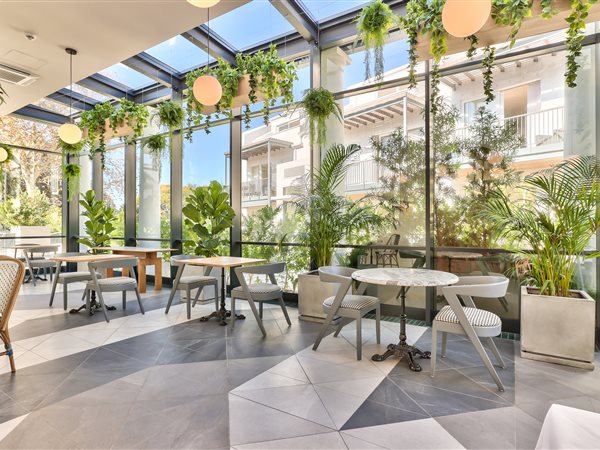
R 6 995 000
2 Bed ApartmentKenilworth
2
2
2
99 m²
Exclusive mandate
viewing by appointment
south block ground floor 3
introducing south block, ground floor, unit 2 at wytham estate. ...

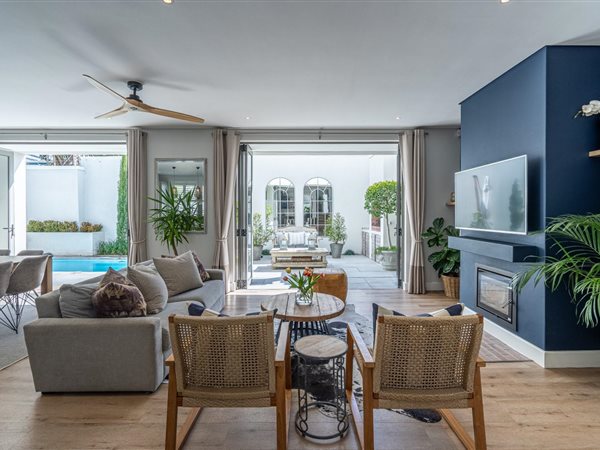
R 7 450 000
3 Bed TownhouseKenilworth Upper
3
2.5
2
240 m²
Dual mandate | modern three-bedroom home within a secure complex in kenilworth upper. This well-presented, double storey home is one ...
Lloyd Becker



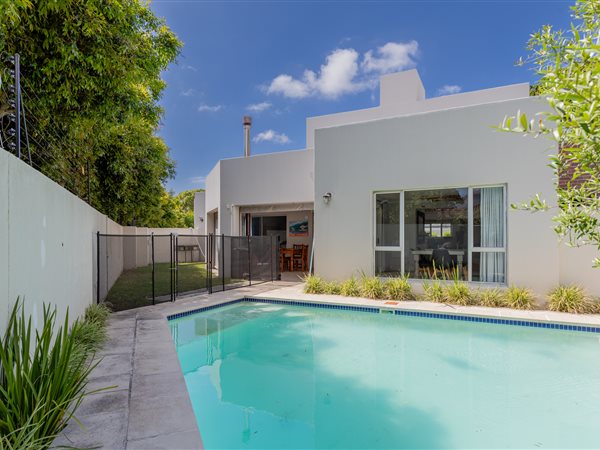
R 8 250 000
4 Bed HouseKenilworth Upper
4
3.5
2
813 m²
Large, modern family home with top schools on your doorstep. No levies. Rare opportunity in the best part of kenilworth upper. Family ...

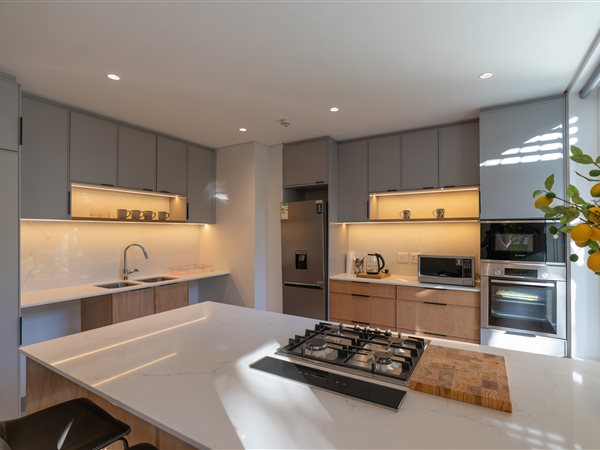
R 8 495 000
2 Bed ApartmentKenilworth Upper
2
2
1
182 m²
Viewing by appointment
west block ground floor 2
introducing a luxurious ground floor garden unit at wytham estate. Featuring 95 ...

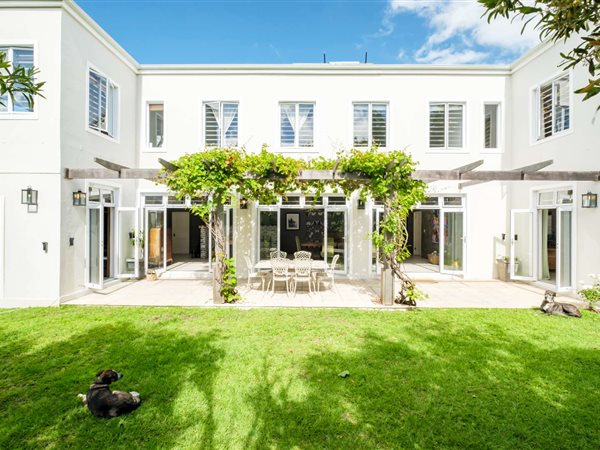
R 10 995 000
6 Bed HouseKenilworth Upper
6
5
6
1 086 m²
View by appointment only! Please contact the agent to set up a time slot.
this ones for the larger family who have been searching ...
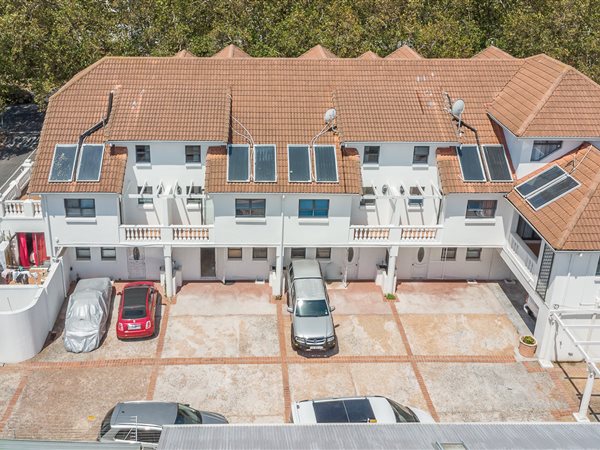
R 11 000 000
16 Bed TownhouseKenilworth
16
16
854 m²
Kingsgate mews, a complex comprising of 5 spacious townhouses. The complex is being marketed as a whole offering investors an ...


Get instant property alerts
Be the first to see new properties for sale in the Kenilworth area.
Get instant property alerts
Be the first to see new properties for sale in the Kenilworth area.Southern Suburbs Property News


Holiday guide to False Bay & Southern Suburbs
Find out why False Bay and Cape Town's Southern Suburbs are becoming premier holiday destinations in the Cape.
Strong demand for sectional title units in the Southern Suburbs
The Southern Suburbs sectional title sector has continued to perform well despite the subdued economy but, at times like these correct pricing is the key factor in achieving a quick sale.
Southern Suburbs “Uppers” property hits historic highs
Cape Town’s Southern Suburbs are attracting both local and semigration property demand. What are the factors behind this?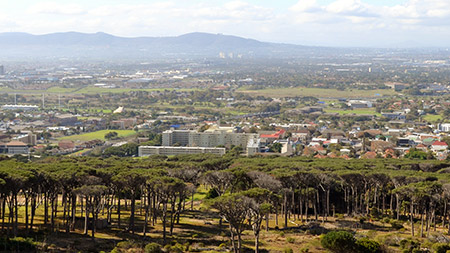
Featured Neighbourhood
Cape Town Southern Suburbs
The Southern Suburbs make up some of the most popular residential areas in Cape Town. With large plots of land and roomy homes, the area attracts a fairly affluent crowd. The suburbs in the area include Rondebosch, Claremont, Plumstead, Ottery, Wynberg, Newlands, Constantia and Bishopscourt, ...
Learn more about Cape Town Southern Suburbs
Switch to
Main Suburbs of Southern Suburbs
Smaller Suburbs
- Barbarosa
- Bel Ombre
- Belthorn Estate
- Bishopscourt Village
- Claremont Upper
- Coniston Park
- Constantia Hill Estate
- Constantia Upper
- Dennedal
- Dreyersdal
- Elfindale
- Fairways
- Fernwood Estate
- Frogmore Estate
- Gleemoor
- Kenilworth Upper
- Kenwyn
- Kreupelbosch
- Landsdowne
- Lynfrae
- Mountain View Village
- Nerissa Estate
- Newlands Upper
- Punts Estate
- Punts Township
- Royal Cape
- Silverhurst Estate
- Silvertree Estate
- Silwersteen Estate
- Steenberg Golf Estate
- Sybrand Park
- The Vines
- Upper Claremont
- Upper Constantia
- Walloon Estate
- Westlake
- Westlake Estate
- Wynberg Upper
- Youngsfield
- Zwaanswyk

