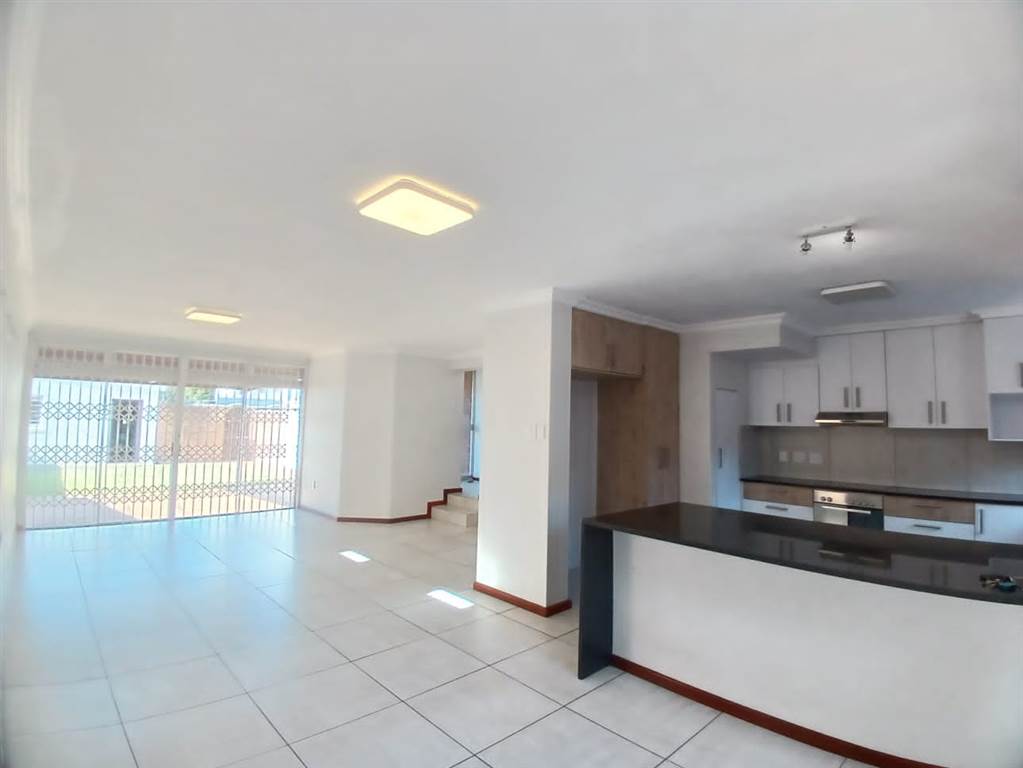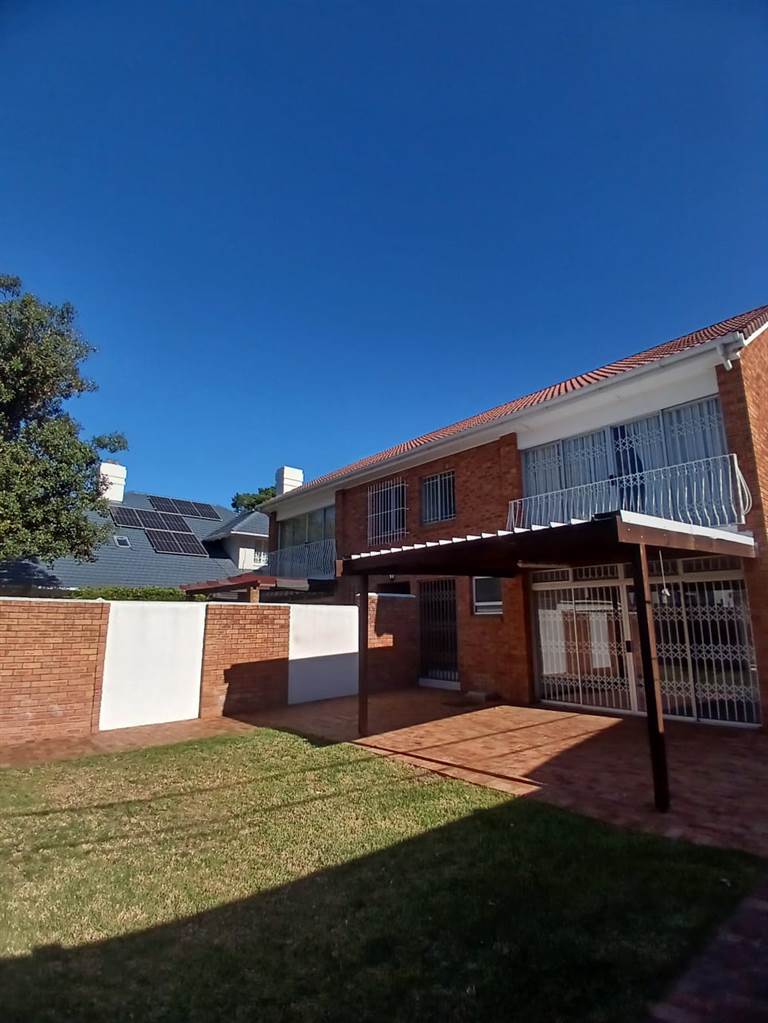


4 Bed Townhouse in Kenilworth
This modern face brick, spacious home is something you really have to see.
The open plan family area is perfect for entertaining.
This sleek modern kitchen, with granite tops has sufficient space leaving you wanting to cook up a storm.
Just a step up from your lounge area, your guest toilet is perfectly located at the foot of the staircase.
Privacy is key, with all three bedrooms located upstairs
As you step onto the laminated floored landing, your main bathroom is perfectly located, with -
- Large deep bath
- Basin with undercounter shelving
- Tinted glass windows
- Spacious shower with extractor fan
Following onto this the twin / double bedroom
- Sufficient space for double bed or double bunk and desk
- Laminated flooring
- Down lights
- Walk in closet, sufficient space for two individuals'' storage
- Aluminum slide windows with burglar bars
As your pass the linen cupboard on your left, has added packing space
The main bedroom thereafter on your left
- Sufficient space for a king-sized bed and way more
- Laminated flooring
- Down lights
- Built in cupboard
- Sliding door looking out to the front of the home
Main En - Suite
- Double basin
- Spacious shower
- Aluminum tinted windows
Next door to this we have the last single bedroom / study / office
- With north facing views, it would be suitable to use as an office or study
- Laminated flooring
- Built in cupboards
- Sliding windows with burglar bars
Outside Teen Pad or Domestic Room
- Has sufficient space for a double bed
- Built in Cupboards
- Desk conveniently positioned to be used for late night studies or double up as an eating table
- Bathroom with shower, basin and toilet
Double Garage
- Automatic motorized flip up garage door
- Sufficient space for two vehicles
- With further storage space
* Adjacent to this , just outside behind the security gate there is parking for one more vehicle
Surrounding outside yard area
- Neatly paved, assuring durability and minimal water usage
- Spacious area, offering possibilities of renovation, free space for kids to play or lots of space for your pets
Security
- Motorized security gate
- Alarm system
- Trellidoors
Contact me to arrange a viewing today
Property details
- Listing number T4740596
- Property type Townhouse
- Listing date 7 Aug 2024
- Land size 391 m²
- Floor size 140 m²
- Rates and taxes R 1 529
Property features
- Bedrooms 4
- Bathrooms 4
- En-suite 1
- Garage parking 2
- Open parking 1
- Flatlets
- Pet friendly
- Access gate
- Alarm
- Built in cupboards
- Walk in closet
- Kitchen
- Garden
- Pantry
- Guest toilet