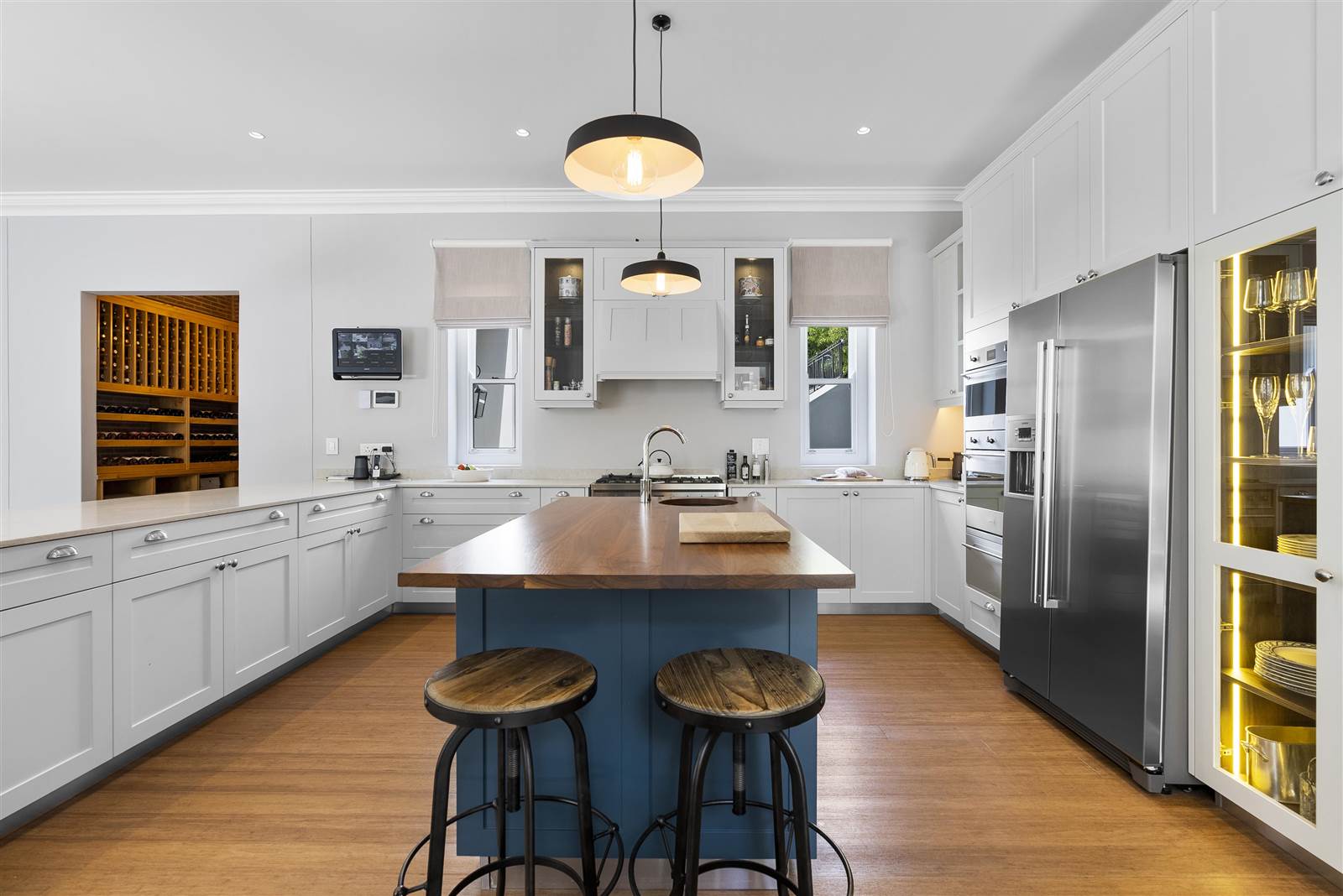


4 Bed House in Constantia Upper
Immaculate Family Home
This beautifully appointed home is set in a quiet tree-lined Cul-de-Sac where homes are rarely marketed.
As you enter this home, your eyes are guided to a luscious garden. 3 Fantastic reception areas await, formal lounge with fireplace, informal TV area, dining area leading on from open-plan kitchen. The kitchen boasts pantry, scullery and laundry area.
There is a stylish wine cellar and all reception areas lead to outside undercover entertainment area. One is spoilt for choice from an entertainment perspective.
Downstairs is complete with a generous study/work from home space.
Upstairs comprises 4 en-suite bedrooms all of generous proportions. The main en-suite has a huge balcony to enjoy the beautiful outlook. It has a luxurious bathroom and dressing room area with substantial cupboarding.
There is potential to create double staff accommodation/guest cottage on top of the garages.
Other features:
3 Double garages, Pool, Gym, 7,2 kW Inverter system with PV panel electrical generation and battery backup, Well point pump connected to 10,000L stored water for irrigation, Rainbird automated irrigation system with wireless connectivity, Solar water heating and heat pump connected to the domestic hot water system, Omnivision remotely monitored camera network, Storage room, Surround sound system.
Registered with the PPRA
Property details
- Listing number T3949821
- Property type House
- Listing date 5 Oct 2024
- Land size 4 066 m²
- Floor size 700 m²
Property features
- Bedrooms 4
- Bathrooms 4.5
- Lounges 2
- Dining areas 1
- Garage parking 6
- Pet friendly
- Balcony
- Patio
- Pool
- Security post
- Staff quarters
- Study