Property for sale in Constantia
1-19 of 19 results

R 7 995 000
4 Bedroom HouseConstantia
4
4.5
2
889 m²
Sole and exclusive mandate with knight frank properties.
Please see property video herewith.
discreetly tucked behind high walls and ...


R 5 000 000
3 Bedroom HouseConstantia
3
2
7
712 m²
This impeccably maintained corner home is ready to welcome new owners with its light-filled interior and generous garden space.
you ...
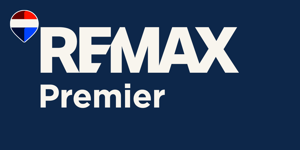

R 6 500 000
3 Bedroom ClusterConstantia
3
2
1
97 m²
A fantastic opportunity to own in the secure sought-after rushmere estate.
this beautifully renovated three bedroom, two bathroom ...
Barbara Stephenson


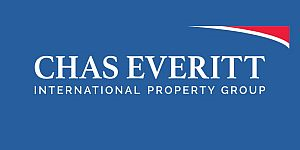

R 6 950 000
3 Bedroom HouseConstantia
3
2.5
4
417 m²
Almost directly north-facing - a beautiful 3 bedroomed home well-positioned to capture the panoramic mountain vistas - framed by ...
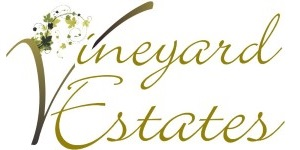

R 7 800 000
5 Bedroom HouseConstantia
5
4
3
1 028 m²
North facing family home tucked away down a secure panhandle. Securely positioned down a panhandle in constantia, this warm and ...
Michael Greenwood


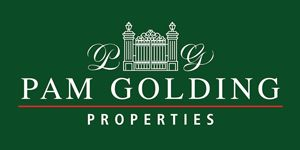

R 8 200 000
4 Bedroom HouseConstantia
4
3
2
729 m²
Immaculate, move-in ready family home tucked away in a charming and quiet cul-de-sac. A welcoming entrance hall leads to the informal ...
Michael Greenwood




R 8 980 000
1 091 m² LandConstantia
1 091 m²
An exceptional opportunity has become available in one of cape town''s most esteemed and well-established suburbs. This flat 1,091m² ...
Kim Marais




R 8 980 000
1 091 m² LandConstantia
1 091 m²
Prime development opportunity in belle constantia.
set within one of cape towns most prestigious suburbs, this 1,091m2 cleared and ...
Brandon Buys


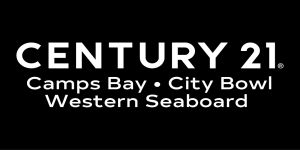

R 6 295 000
3 Bedroom HouseConstantia
3
2
1
98 m²
This single-storey home offers secure and comfortable living within the highly sought-after rushmere estate in constantia. The ...
Cecily Madison




R 6 990 000
3 Bedroom HouseConstantia
3
2.5
2
171 m²
Obsidian - a beautiful gem!
there are homes that feel instantly welcoming, where every detail has been thoughtfully considered to ...


R 7 700 000
4 Bedroom HouseConstantia
4
3
8
1 350 m²
Where grandeur meets opportunity.
*sold*
featuring double volume glass-framed reception rooms that flood with natural light and big ...
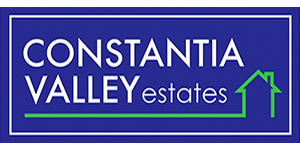

R 7 800 000
3 Bedroom HouseConstantia
3
2.5
4
1 272 m²
North-facing family home with a lush private garden setting.
exclusive sole mandate
accommodation includes:
tiled entrance hall, ...
Lily de Keller




R 8 650 000
5 Bedroom HouseConstantia
5
3.5
706 m²
This beautifully renovated four-bedroom home combines modern comfort with exceptional versatility. The sleek open-plan kitchen, ...
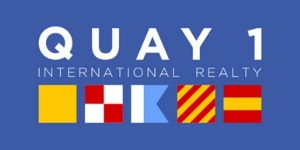

R 8 750 000
4 Bedroom HouseConstantia
4
3.5
8
977 m²
Home sweet home
welcome home to effortless living in the vines, one of constantias most desirable pockets.
This beautiful ...
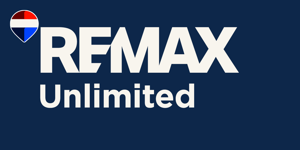

R 9 950 000
5 Bedroom HouseConstantia
5
3.5
5
1 353 m²
Sunny north-facing family home on large corner stand with exceptional potential for second dwelling.
Situated in the highly ...
Jacques Baar




R 6 250 000
3 Bedroom ClusterConstantia
3
2
1
97 m²
This elegant three bedroom, two bathroom home, with its picturesque, well established garden offering both privacy and tranquility ...
Barbara Stephenson




R 8 980 000
1 091 m² LandConstantia
1 091 m²
No transfer duty payable
discover an unparalleled opportunity to build your bespoke sanctuary in the heart of constantia, one of cape ...
Ricky Ferreira


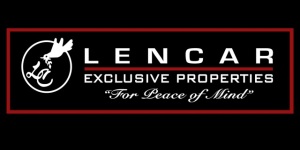

R 8 980 000
1 091 m² LandConstantia
1 091 m²
No transfer duty | mountain views | ready to build
a rare opportunity to create your dream in constantia. This 1,091m level erf comes ...


R 8 980 000
1 091 m² LandConstantia
1 091 m²
Prime constantia development opportunity approved plans & no transfer duty
seize this rare chance to secure a premium piece of land ...
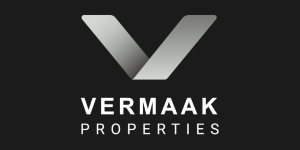

Get instant property alerts
Be the first to see new properties for sale in the Constantia area.
Get instant property alerts
Be the first to see new properties for sale in the Constantia area.Southern Suburbs Property News

Area Review : Constantia
Chat with the good folk of Constantia about their village [“suburb” is just too bourgeois] and one word consistently comes up in conversation. Gentle.
Eat Italian in Constantia
Experience an Italian feast at Giorgio Nava’s new 95 at Parks in Cape Town’s Southern SuburbsArea Review : Constantia Kloof
Constantia Kloof, Roodepoort is the Wild, Wild West, baby. But, sadly, there are no smoky-eyed cowboys or Scarlet O’Haras around these parts. This region of Gauteng gets its cheeky nickname because of its location – west of ...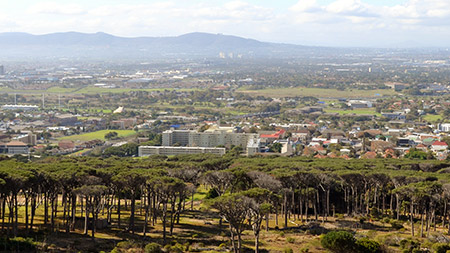
Featured Neighbourhood
Cape Town Southern Suburbs
The Southern Suburbs make up some of the most popular residential areas in Cape Town. With large plots of land and roomy homes, the area attracts a fairly affluent crowd. The suburbs in the area include Rondebosch, Claremont, Plumstead, Ottery, Wynberg, Newlands, Constantia and Bishopscourt, ...
Learn more about Cape Town Southern Suburbs
Switch to
Main Suburbs of Southern Suburbs