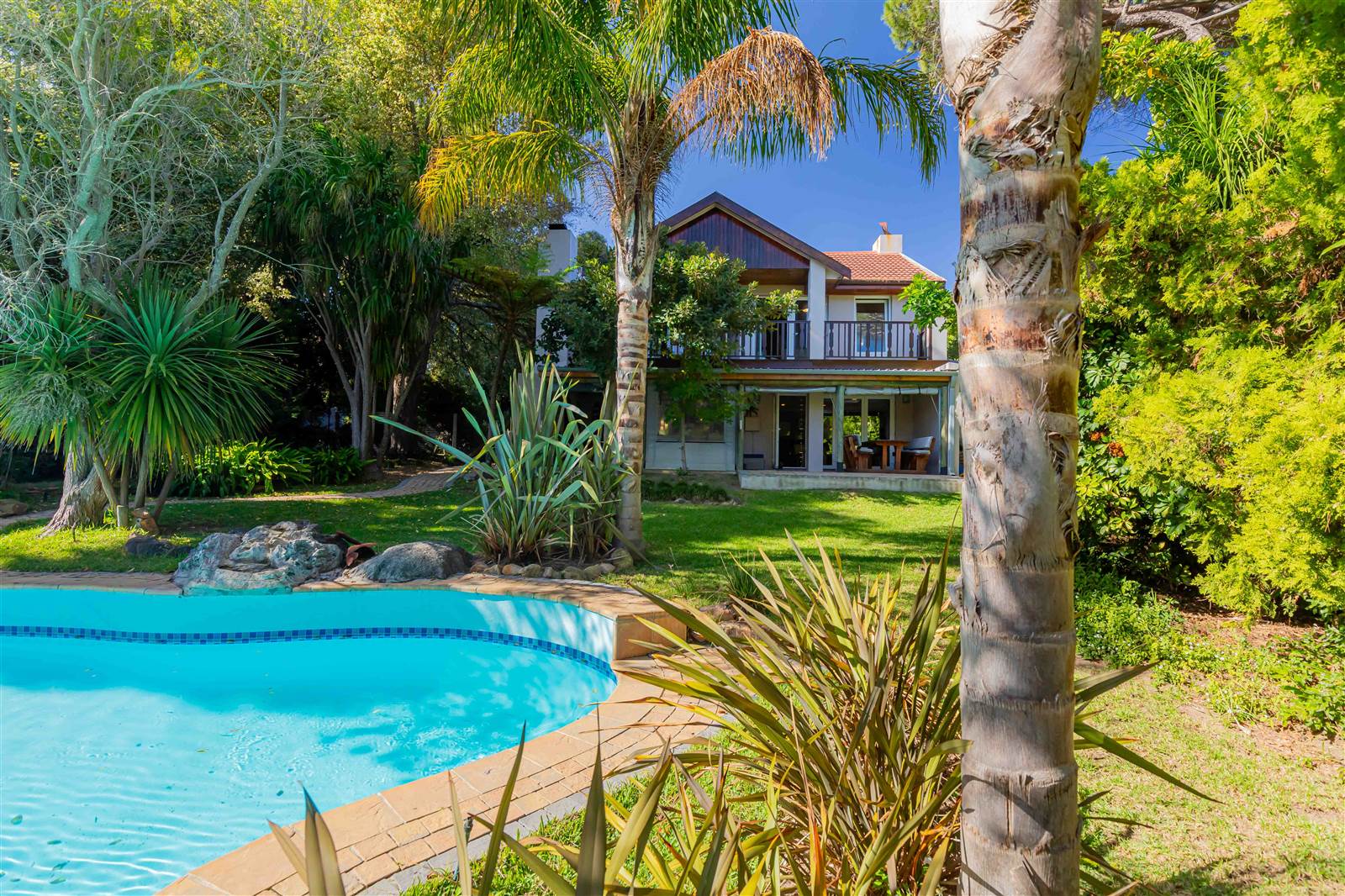4 Bed House in Constantia
Hidden Oasis in Upper Constantia
Up a long lane, within a tranquil enclave of Constantia Upper with stunning mountain views, plus being conveniently proximate to top schools, boutique shopping centres, superb restaurants and with easy road access, makes this an absolute gem. The imported PVC, double-glazed windows and doors throughout enhance the practicality and comfort/temperature control of the home.
The open-plan living area, offering excellent outdoor flow to the enclosed braai area, stunning garden, and pool, comprises a lounge with a Godin closed combustion fireplace, TV/family area, dining area with sliding doors, and a kitchen with a separate scullery/laundry.
The cherry-wood kitchen, featuring a breakfast bar counter, boasts granite countertops and is equipped with an AEG stove, gas hob, and extractor. The lower level also includes a guest bedroom, family bathroom, guest cloakroom, and direct access to the triple garage.
Upstairs, in addition to the wraparound balcony showcasing the splendid views, you''ll find the main en suite with built-in cupboards, air conditioning, and balcony access, a second bedroom with built-in cupboards and balcony access, and a third bedroom with built-in cupboards. The full family bathroom serves the two bedrooms.
The well-established garden is irrigated via a borehole, fully enclosed, and completely private. Nestled at the end of a leafy lane, it''s a secluded retreat.
Property details
- Listing number T4602266
- Property type House
- Listing date 7 Jan 2025
- Land size 3 501 m²
- Floor size 393 m²
- Rates and taxes R 4 279
Property features
- Bedrooms 4
- Bathrooms 3.5
- Lounges 3
- Dining areas 1
- Garage parking 3
- Pet friendly
- Laundry
- Pool
- Security post
- Study


