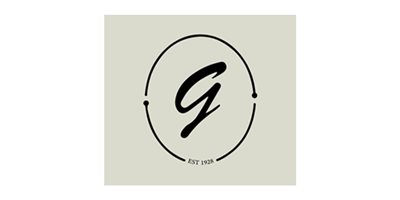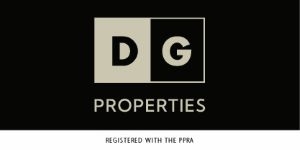Property For Sale in Constantia
1-20 of 124 results
1-20 of 124 results
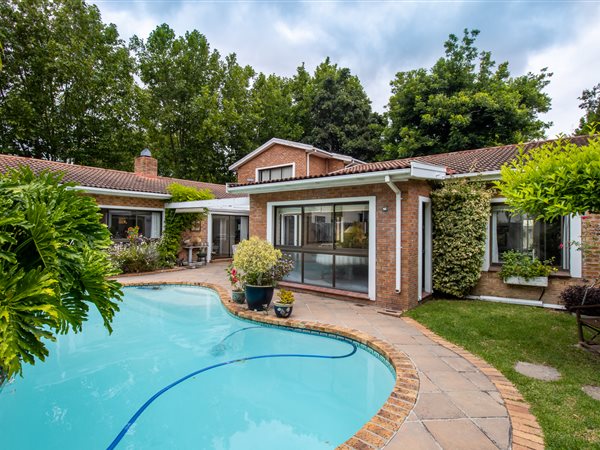
R 11 900 000
5 Bed HouseConstantia
5
3.5
3
2 123 m²
Country living at its very best in the heart of constantia valley. North facing and versatile five-bedroom family home plus a studio ...
Meka Metcalfe



Promoted
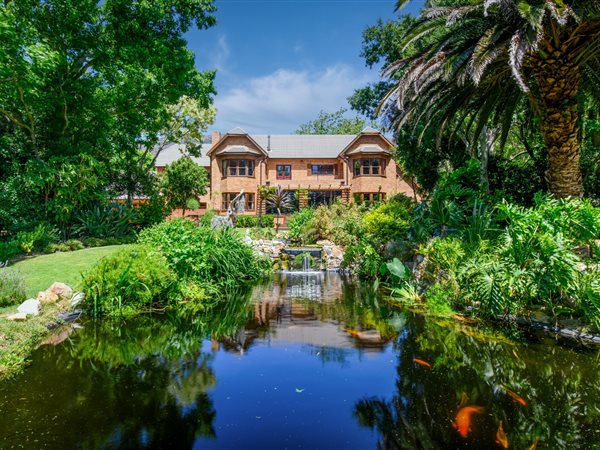
R 38 900 000
5 Bed HouseConstantia
5
5.5
4
7 004 m²
Sole mandate | elegance meets modern luxury in this five-bedroom family home on the slopes of the constantiaberg. Every square meter ...
Ryan Hunt


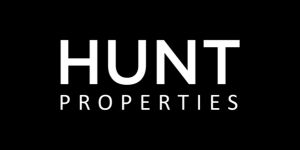
Promoted
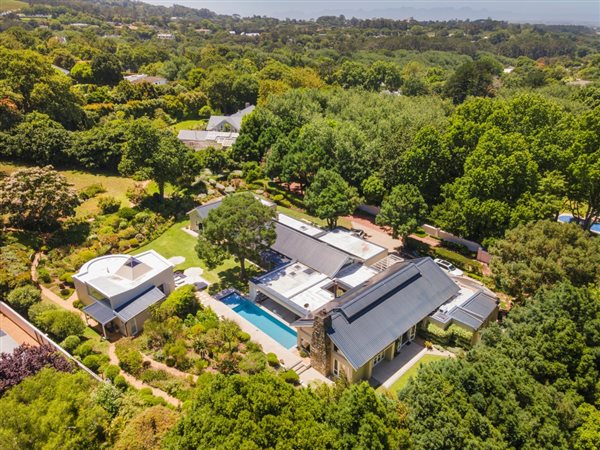
R 42 000 000
4 Bed HouseConstantia
4
4.5
4
8 060 m²
Sole mandate
magnificent single-storey residence offering an unparalleled blend of space, comfort & tranquillity on 2 acres.
nestled ...
Rouvaun McKirby


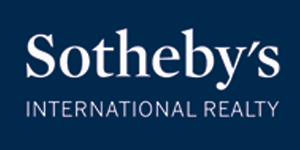
Promoted
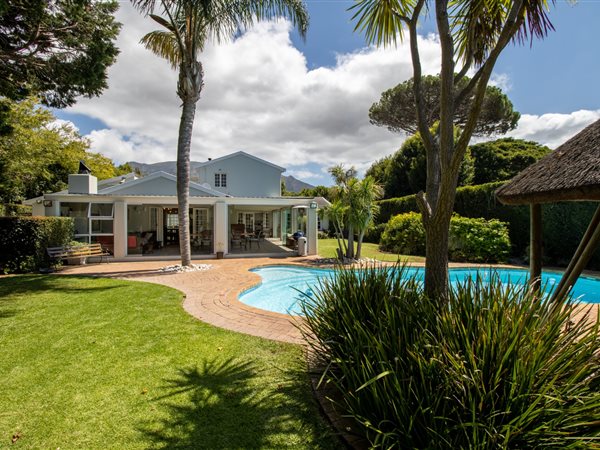
R 10 750 000
6 Bed HouseConstantia Hill Estate
6
4.5
4
1 946 m²
This stunning 6 bedroom entertainer''s delight is located in the peaceful cul-de-sac of the highly sought-after constantia hills. ...
Barbara Stephenson


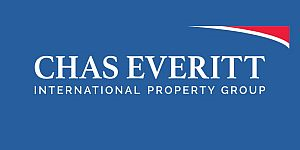
Promoted
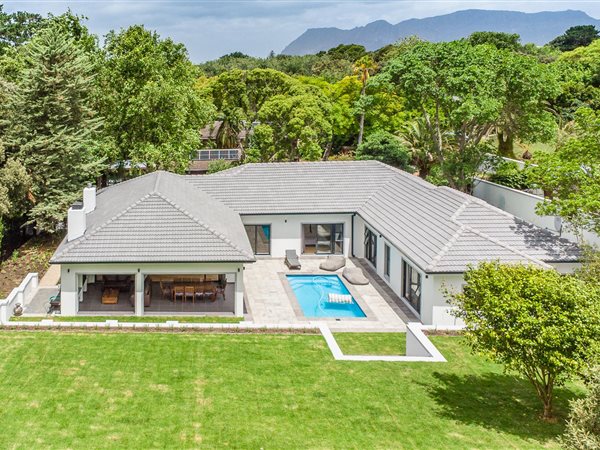
R 16 950 000
4 Bed HouseConstantia
4
4
2
1 664 m²
Sole mandate
welcome to your new home in constantia! Within walking distance from the historic groot constantia farm, this 4-bedroom ...

Promoted
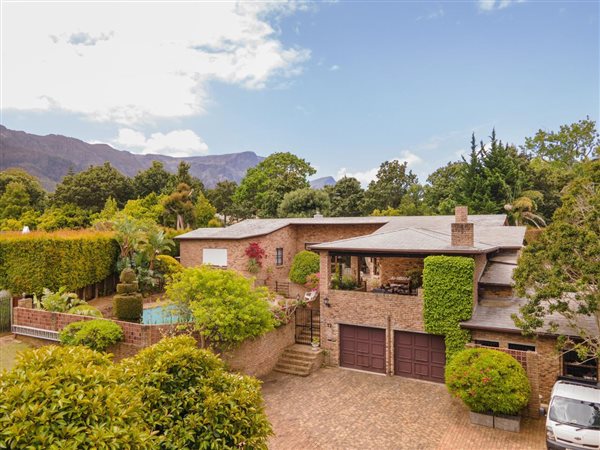
R 10 900 000
5 Bed HouseConstantia
5
3.5
2
1 500 m²
*view by appointment*
sole mandate
this property is designed for both comfort and relaxation, with generous proportions and ...
Jo Thomas



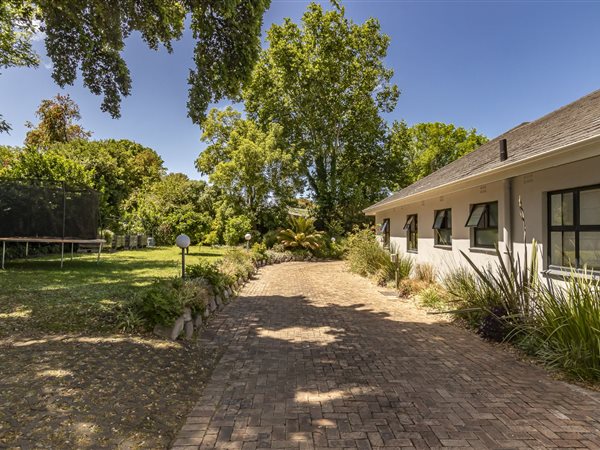
R 10 995 000
5 Bed HouseConstantia
5
2
2
1 830 m²
Charming family home in the heart of upper constantia
nestled in the desirable klein constantia pocket, this stunning 4-bedroom ...
Gill Clemen


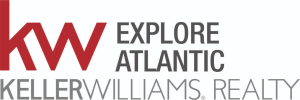
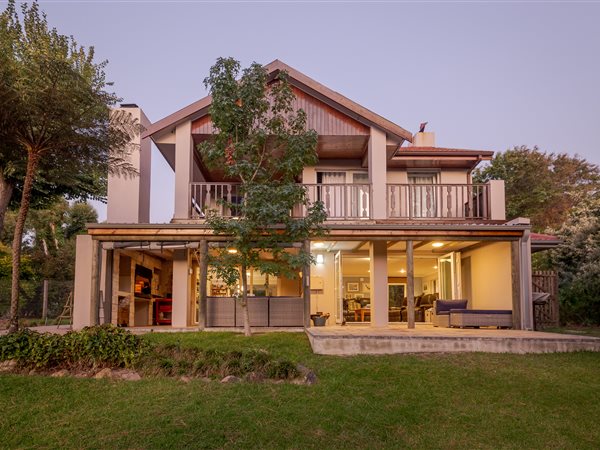
R 11 750 000
4 Bed HouseConstantia
4
3.5
3
3 501 m²
Escape to your own tranquil haven in this beautiful family home nestled within a serene country setting. Tucked away down a long, ...

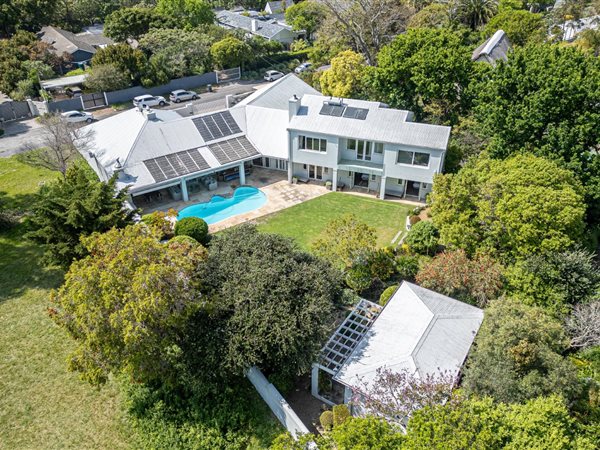
R 12 995 000
5 Bed HouseConstantia
5
4.5
2
1 551 m²
Sole mandate | luxury five-bedroom family home in silverhurst, constantia, cape town. This well-presented, privately positioned home ...
Tarryn Rawlinson



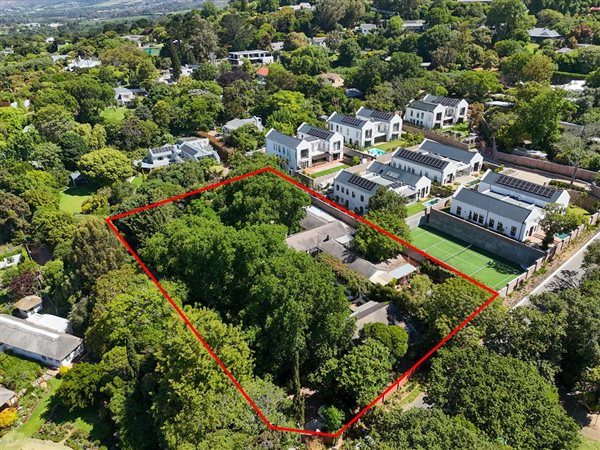
R 14 500 000
6 Bed HouseConstantia
6
5.5
2
4 176 m²
Set on a magnificent 4176m2 stand in an elevated position, this property offers an extraordinary and unique opportunity to create ...

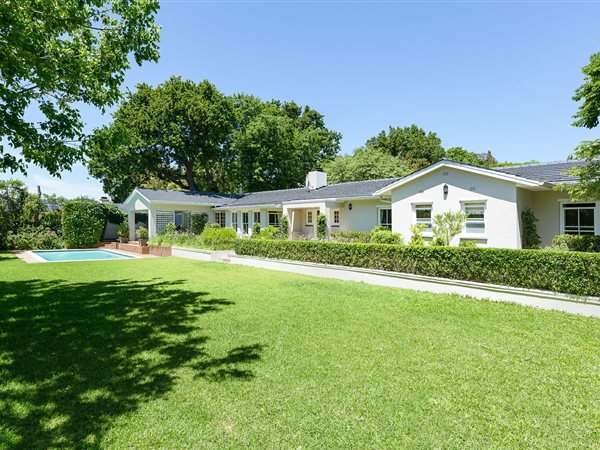
R 15 500 000
3 Bed HouseConstantia Upper
3
3.5
4
1 791 m²
A home for all seasons located in a secure tree-lined country lane. Dual mandate ...
Arie Kadé


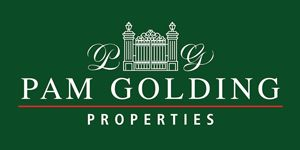
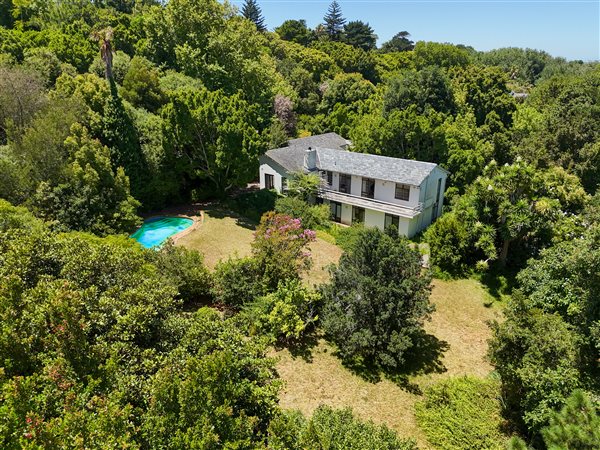
R 16 950 000
5 Bed HouseConstantia
5
5
2
3 767 m²
This outstanding property, located in one of constantia uppers most prestigious and sought-after locations, presents a rare ...

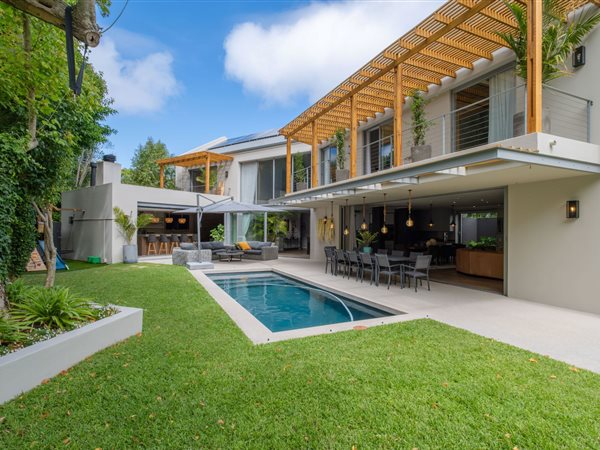
R 17 500 000
4 Bed HouseConstantia Upper
4
4.5
2
900 m²
Contemporary family home with a wow factor| perfect for entertainment. This contemporary sectional title home epitomizes modern ...
Arie Kadé



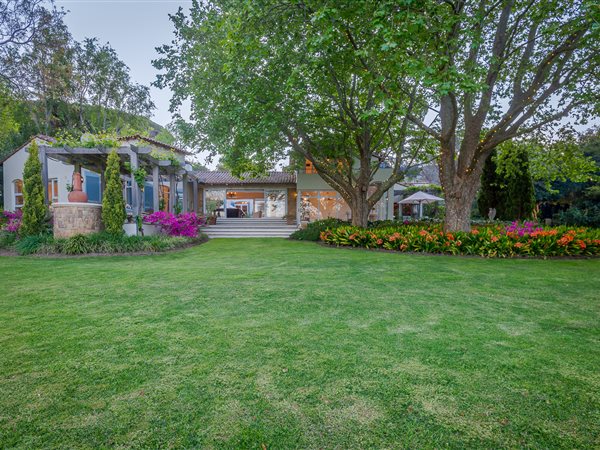
R 19 995 000
5 Bed HouseConstantia
5
5
2
2 758 m²
Welcome to this picturesque property, perfectly situated on a sprawling 2758m2 erf that borders the tranquil pagasvlei meadow. With ...

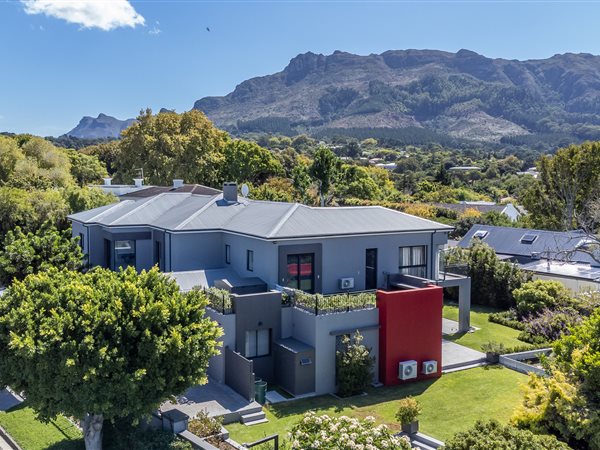
R 21 900 000
5 Bed HouseConstantia
5
5.5
4
1 590 m²
Pure class in a tranquil close with outstanding mountain views, facing north.
features: double volume entrance hall, the integrated, ...
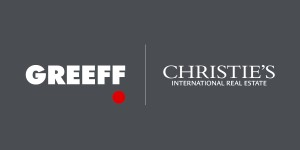
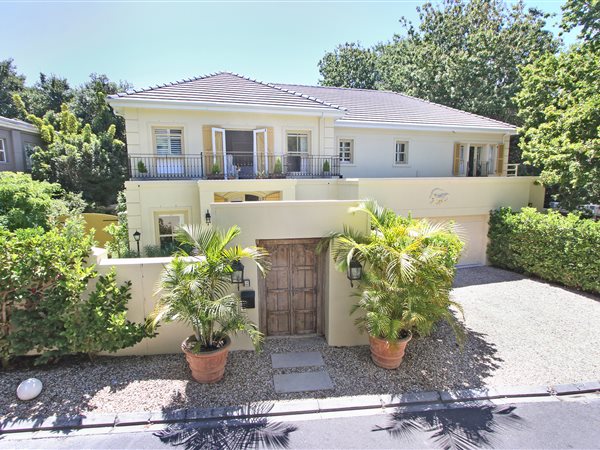
R 22 000 000
4 Bed HouseConstantia
4
4.5
2
1 364 m²
Nestled in a peaceful, leafy and secure cul-de-sac, this exquisite home seamlessly combines architectural brilliance with tranquil ...

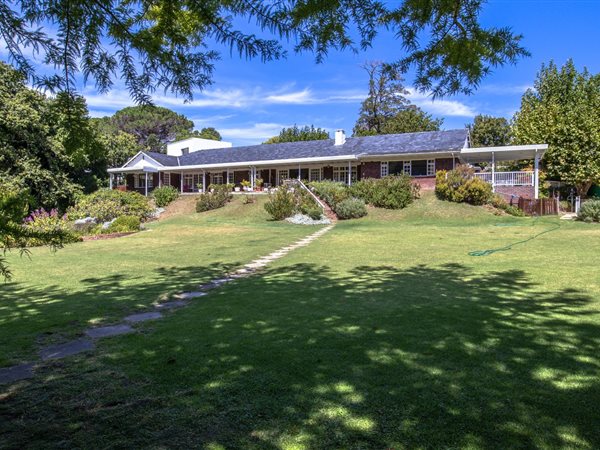
R 22 900 000
5 Bed HouseConstantia
5
3
2
4 967 m²
Tucked away in a prime constantia upper location, this charming home sits on a sprawling 4,967m2 plot, offering the perfect balance of ...
Hayley Vann-Herbert


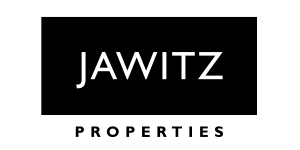
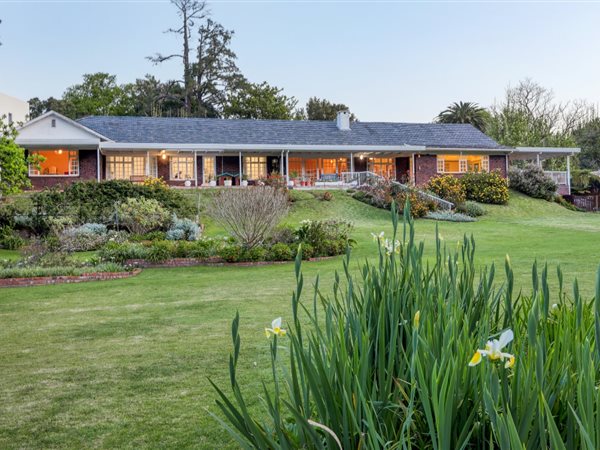
R 22 900 000
4 Bed HouseConstantia
4
3
2
4 957 m²
* view by appointment *
for the first time in 60 years, this unique property is now available. Nestled on large, windfree, tranquil ...
Rouvaun McKirby



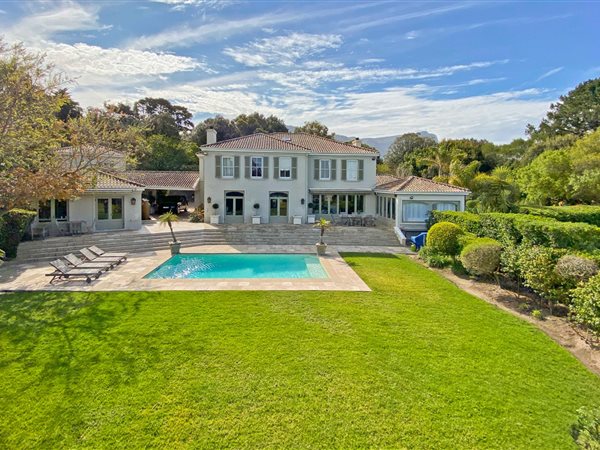
R 25 750 000
7 Bed HouseConstantia
7
7.5
3
4 194 m²
Designed by renowned architect, jane baldwin, this distinctive dual living home with tennis court and two bedroomed cottage, is ...

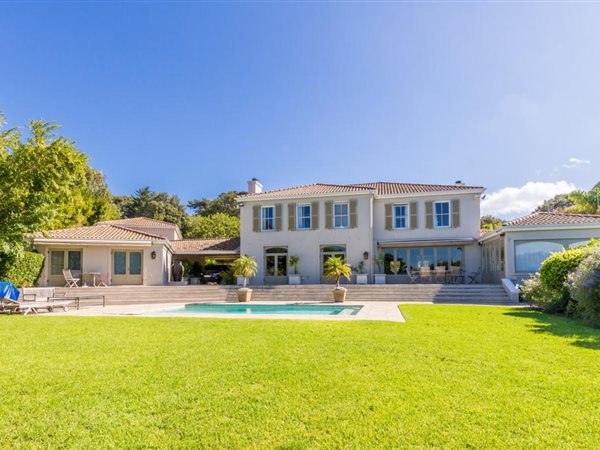
R 25 750 000
7 Bed HouseConstantia
7
7.5
3
4 194 m²
This luxurious and spacious property offers an enviable lifestyle for the extended family who enjoy being close to nature and ...


Get instant property alerts
Be the first to see new properties for sale in the Constantia area.
Get instant property alerts
Be the first to see new properties for sale in the Constantia area.Southern Suburbs Property News


Southern Suburbs sellers should rethink prices
Those selling property in Cape Town's Southern Suburbs should reconsider their asking prices and consult a professional and here's why.
Strong demand for sectional title units in the Southern Suburbs
The Southern Suburbs sectional title sector has continued to perform well despite the subdued economy but, at times like these correct pricing is the key factor in achieving a quick sale.
Southern Suburbs “Uppers” property hits historic highs
Cape Town’s Southern Suburbs are attracting both local and semigration property demand. What are the factors behind this?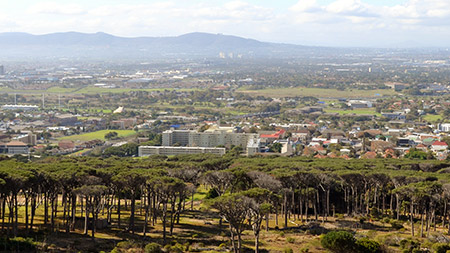
Featured Neighbourhood
Cape Town Southern Suburbs
The Southern Suburbs make up some of the most popular residential areas in Cape Town. With large plots of land and roomy homes, the area attracts a fairly affluent crowd. The suburbs in the area include Rondebosch, Claremont, Plumstead, Ottery, Wynberg, Newlands, Constantia and Bishopscourt, ...
Learn more about Cape Town Southern Suburbs
Switch to
Main Suburbs of Southern Suburbs
Smaller Suburbs
- Barbarosa
- Bel Ombre
- Belthorn Estate
- Bishopscourt Village
- Claremont Upper
- Coniston Park
- Constantia Hill Estate
- Constantia Upper
- Dennedal
- Dreyersdal
- Elfindale
- Fairways
- Fernwood Estate
- Frogmore Estate
- Gleemoor
- Kenilworth Upper
- Kenwyn
- Kreupelbosch
- Landsdowne
- Lynfrae
- Mountain View Village
- Nerissa Estate
- Newlands Upper
- Punts Estate
- Punts Township
- Royal Cape
- Silverhurst Estate
- Silvertree Estate
- Silwersteen Estate
- Steenberg Golf Estate
- Sybrand Park
- The Vines
- Upper Claremont
- Upper Constantia
- Walloon Estate
- Westlake
- Westlake Estate
- Wynberg Upper
- Youngsfield
- Zwaanswyk

