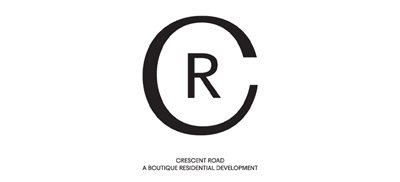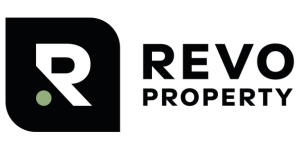Property For Sale in Claremont
1-20 of 52 results
1-20 of 52 results
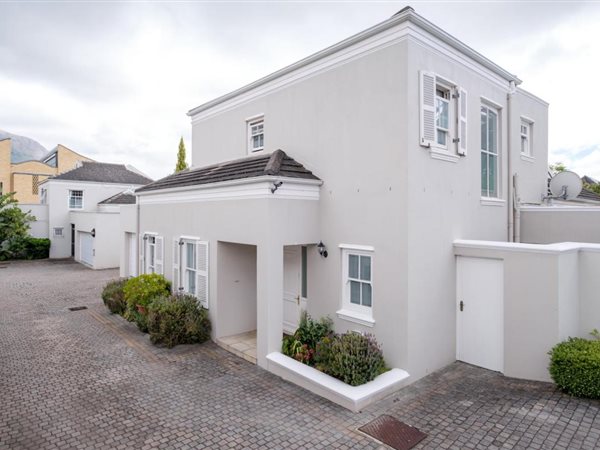
R 9 250 000
3 Bed HouseClaremont Upper
3
3
2
384 m²
A rare find, elegant secure living within a boutique complex
viewings will only commence from 31 january 2025
securely positioned ...

Promoted

R 5 295 000
4 Bed HouseClaremont
4
2
3
499 m²
Superb location, comfort and style. Exclusive mandate
set in a beautiful, secluded, well-established garden with mountain views, this ...
Mary Davidson


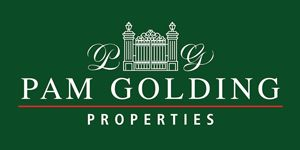
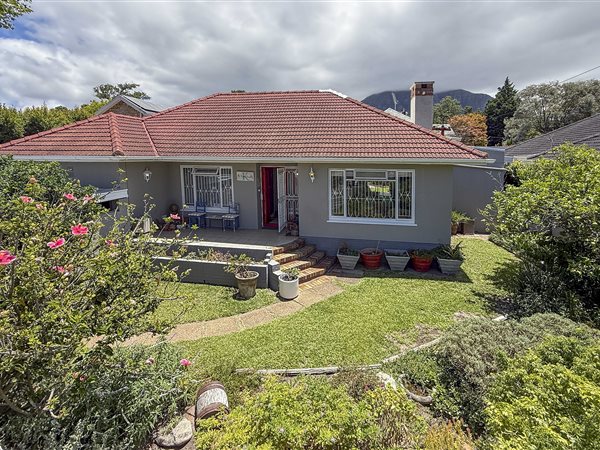
R 5 495 000
3 Bed HouseClaremont
3
2
3
513 m²
Discover this inviting 3 bedroom family home nestled in the heart of sought after claremont mayfair, close to top schools, and in ...
Bridget Proudfoot


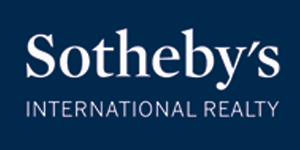
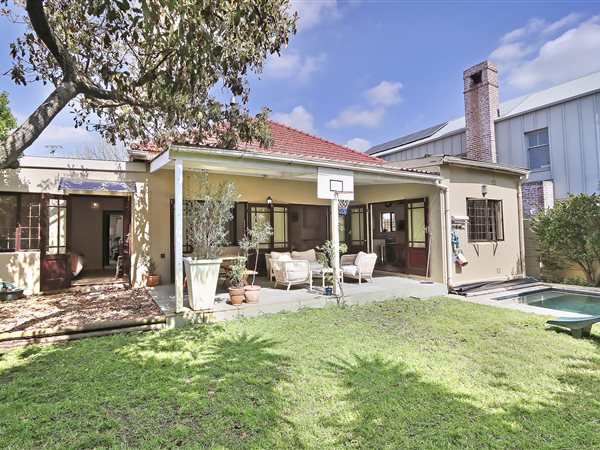
R 5 500 000
4 Bed HouseClaremont
4
2
459 m²
Sole mandate
this 4 bedroom, 2 bathroom home is situated in prime location in a sought after road in lynfrae. Within walking distance ...

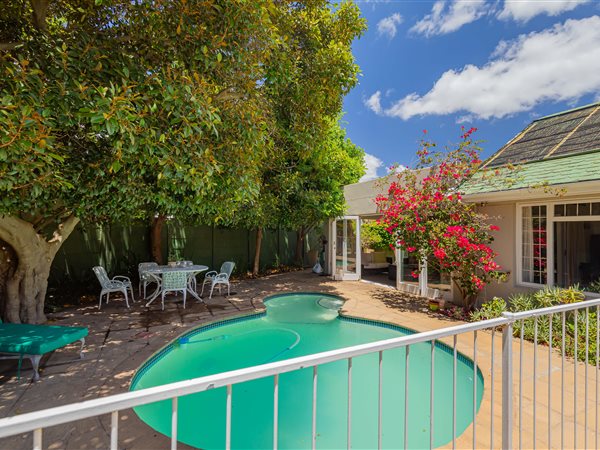
R 5 950 000
3 Bed HouseClaremont
3
2
3
714 m²
Welcome to an entertainer''s dream nestled in the sought-after lynfrae, claremont, offering both comfort and space in a good school ...
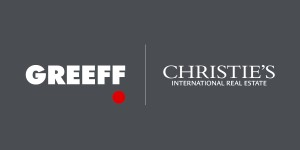
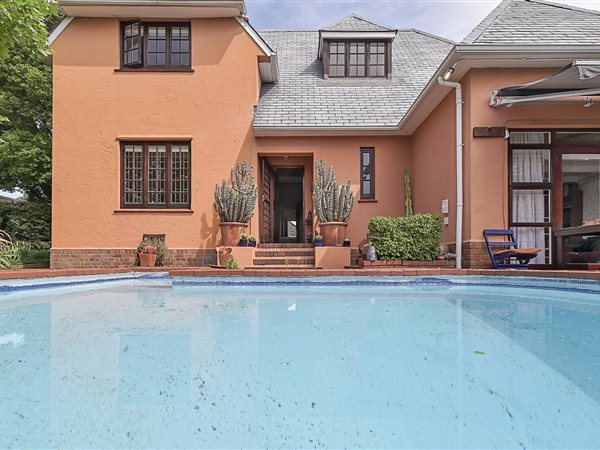
R 6 250 000
4 Bed HouseClaremont
4
3.5
3
688 m²
This 4 bedroom family home is a rare find in the sought after avenues'' of lynfrae. Close to all leading schools, in walking distance ...
Lia Rattle



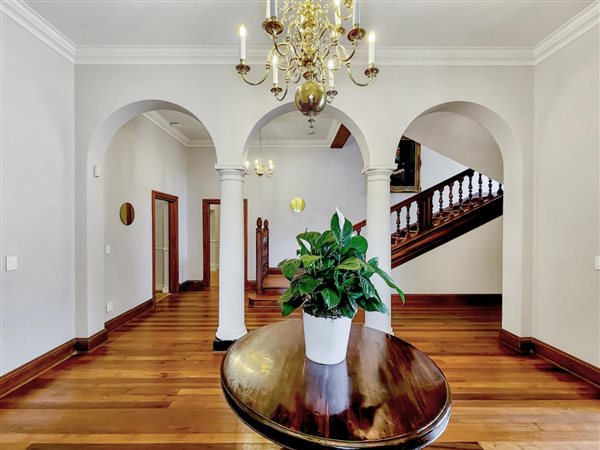
R 7 950 000
2 Bed ApartmentClaremont Upper
2
2
2
117 m²
[price inclusive of vat - no transfer duty]
this two-bedroom apartment in greenways manor house will appeal to those looking for ...
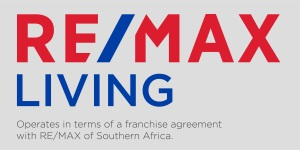
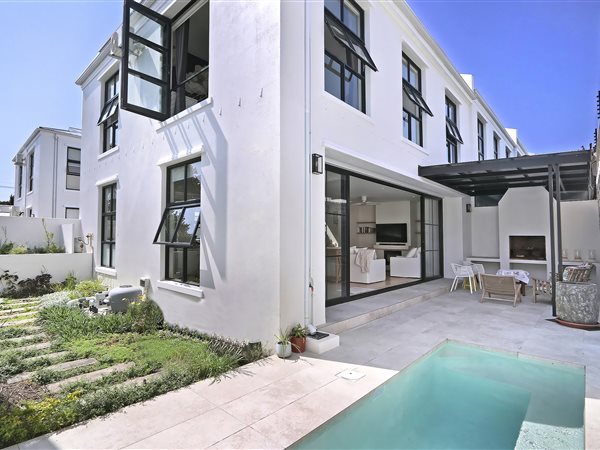
R 7 995 000
3 Bed HouseClaremont Upper
3
2.5
2
230 m²
If you are looking for a secure lock-up-and-go lifestyle with convenience on your doorstep, then look no further. Pine terrace is a ...

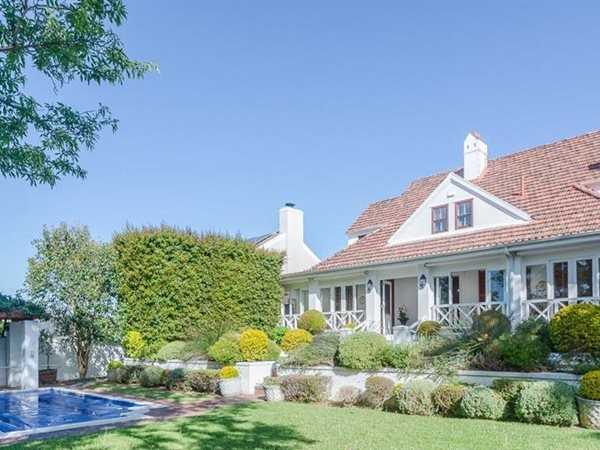
R 9 900 000
3 Bed HouseClaremont Upper
3
2.5
796 m²
Nestled in the sought-after claremont upper neighbourhood, this charming 4-bedroom family home offers light-filled, spacious living ...

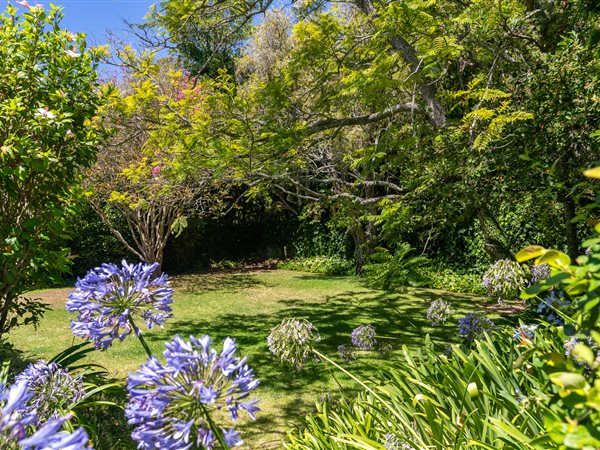
R 5 250 000
626 m² LandClaremont Upper
626 m²
Embrace the perfect canvas for your dream home on this subdivided and serviced plot, offering stunning mountain views and a central ...

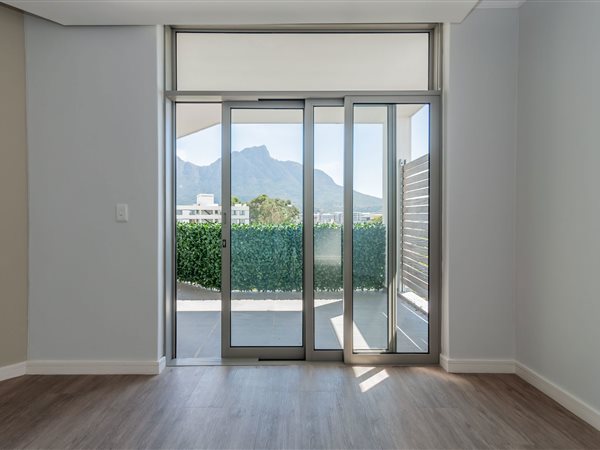
R 5 350 000
3 Bed ApartmentClaremont Upper
3
2
3 742 m²
3-bed apartment, north facing, quadrant gardens retirement apartments- upper claremont. 3-bed the best balcony of them all, north ...
Bev Bloch



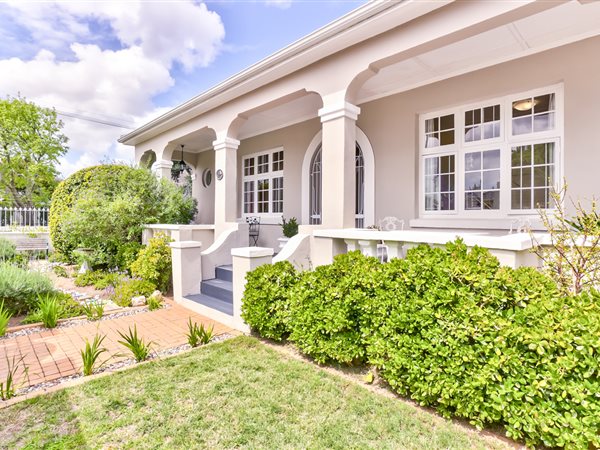
R 5 850 000
3 Bed HouseClaremont
3
2
2
459 m²
Exclusive mandate
sold
56 st leger road, lynfrae
see the video walkthrough on our listing
this beautiful property located on a ...
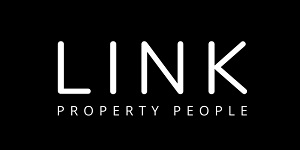
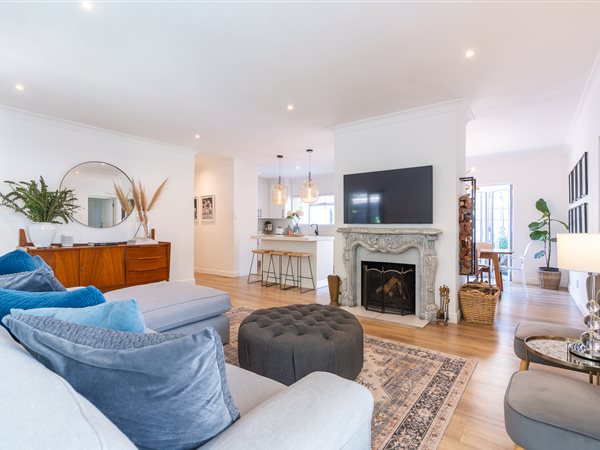
R 5 900 000
4 Bed HouseClaremont
4
3
2
418 m²
This stunning fully-renovated 4 bedroomed home is conveniently situated in sought-after lynfrae. Beautifully appointed and decorated ...
Lia Rattle



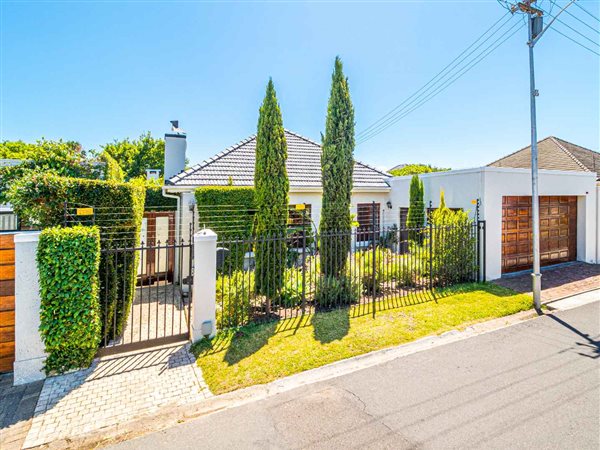
R 5 095 000
4 Bed HouseClaremont
4
4
2
497 m²
Nestled in the heart of the sought-after suburb of claremont, this modern 4-bedroom home offers a perfect blend of contemporary design ...
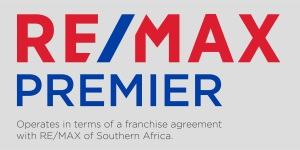
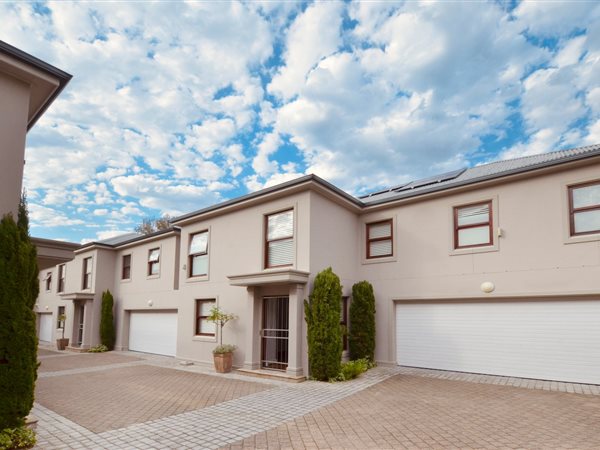
R 5 225 000
3 Bed HouseClaremont Upper
3
2.5
2
157 m²
Welcome to a residence where sophistication meets functionality, nestled in the sought-after neighbourhood of claremont upper. This ...
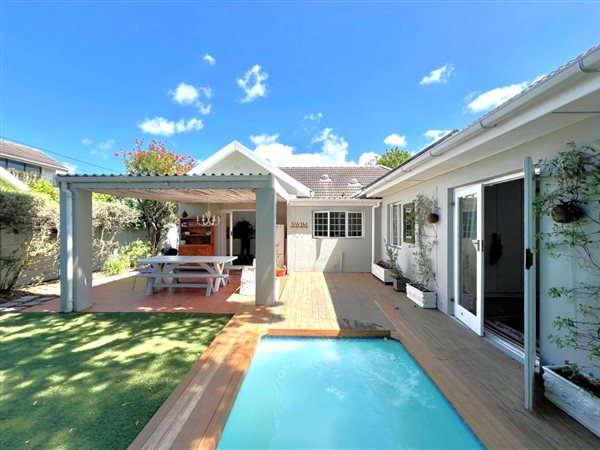
R 5 295 000
4 Bed HouseClaremont
4
2
3
496 m²
Beautifully renovated home infused with a warm and inviting ambience, creates a sanctuary for the whole family, while the soft grey ...
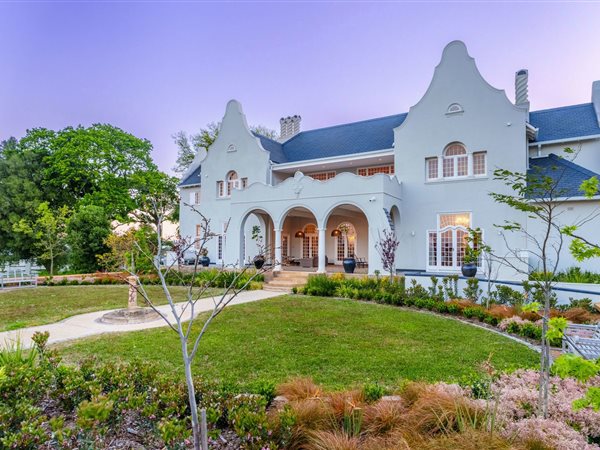
R 5 400 000
2 Bed ApartmentClaremont Upper
2
2
2
2.2 ha
Luxury living in cape town''s prestigious greenways estate: iris & silvertree apartment. Discover a unique opportunity at greenways ...
Kim Tresfon



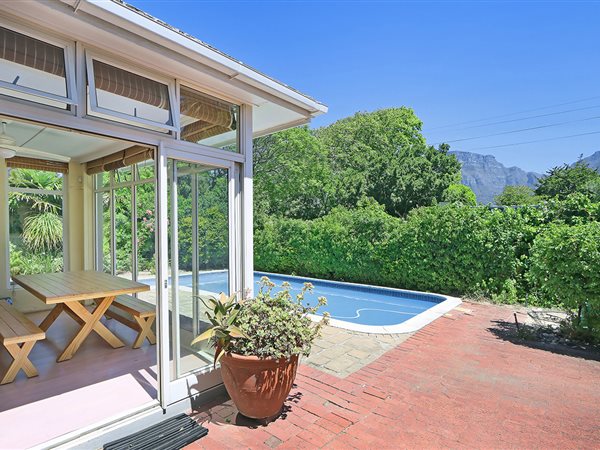
R 5 550 000
6 Bed HouseClaremont Upper
6
3
4
800 m²
Located down a quiet cul-de-sac and close to top schools this spacious property has tons of potential to make it your dream home.
set ...

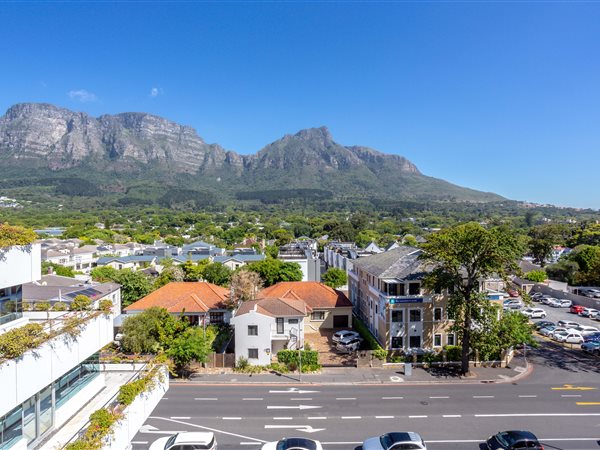
R 5 950 000
3 Bed ApartmentClaremont Upper
3
2
170 m²
Discover your dream home in this spacious three bedroom, two bathroom apartment, perfectly positioned to offer unparalleled mountain ...
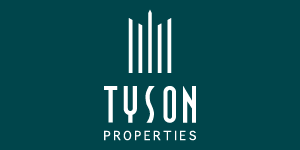
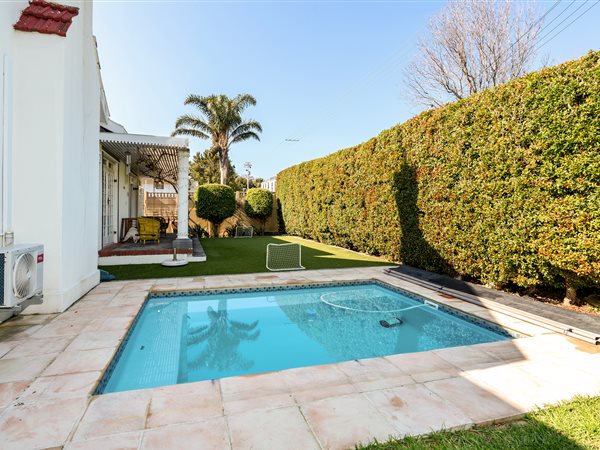
R 5 950 000
3 Bed HouseClaremont Upper
3
3
2
536 m²
Sole mandate
nestled in a private and tranquil pocket of claremont upper, three-bedroomed family home offers a blend of space, ...


Get instant property alerts
Be the first to see new properties for sale in the Claremont area.
Get instant property alerts
Be the first to see new properties for sale in the Claremont area.Southern Suburbs Property News


Holiday guide to False Bay & Southern Suburbs
Find out why False Bay and Cape Town's Southern Suburbs are becoming premier holiday destinations in the Cape.
Strong demand for sectional title units in the Southern Suburbs
The Southern Suburbs sectional title sector has continued to perform well despite the subdued economy but, at times like these correct pricing is the key factor in achieving a quick sale.
Southern Suburbs “Uppers” property hits historic highs
Cape Town’s Southern Suburbs are attracting both local and semigration property demand. What are the factors behind this?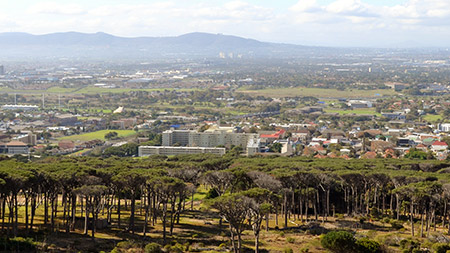
Featured Neighbourhood
Cape Town Southern Suburbs
The Southern Suburbs make up some of the most popular residential areas in Cape Town. With large plots of land and roomy homes, the area attracts a fairly affluent crowd. The suburbs in the area include Rondebosch, Claremont, Plumstead, Ottery, Wynberg, Newlands, Constantia and Bishopscourt, ...
Learn more about Cape Town Southern Suburbs
Switch to
Main Suburbs of Southern Suburbs
Smaller Suburbs
- Barbarosa
- Bel Ombre
- Belthorn Estate
- Bishopscourt Village
- Claremont Upper
- Coniston Park
- Constantia Hill Estate
- Constantia Upper
- Dennedal
- Dreyersdal
- Elfindale
- Fairways
- Fernwood Estate
- Frogmore Estate
- Gleemoor
- Kenilworth Upper
- Kenwyn
- Kreupelbosch
- Landsdowne
- Lynfrae
- Mountain View Village
- Nerissa Estate
- Newlands Upper
- Punts Estate
- Punts Township
- Royal Cape
- Silverhurst Estate
- Silvertree Estate
- Silwersteen Estate
- Steenberg Golf Estate
- Sybrand Park
- The Vines
- Upper Claremont
- Upper Constantia
- Walloon Estate
- Westlake
- Westlake Estate
- Wynberg Upper
- Youngsfield
- Zwaanswyk

