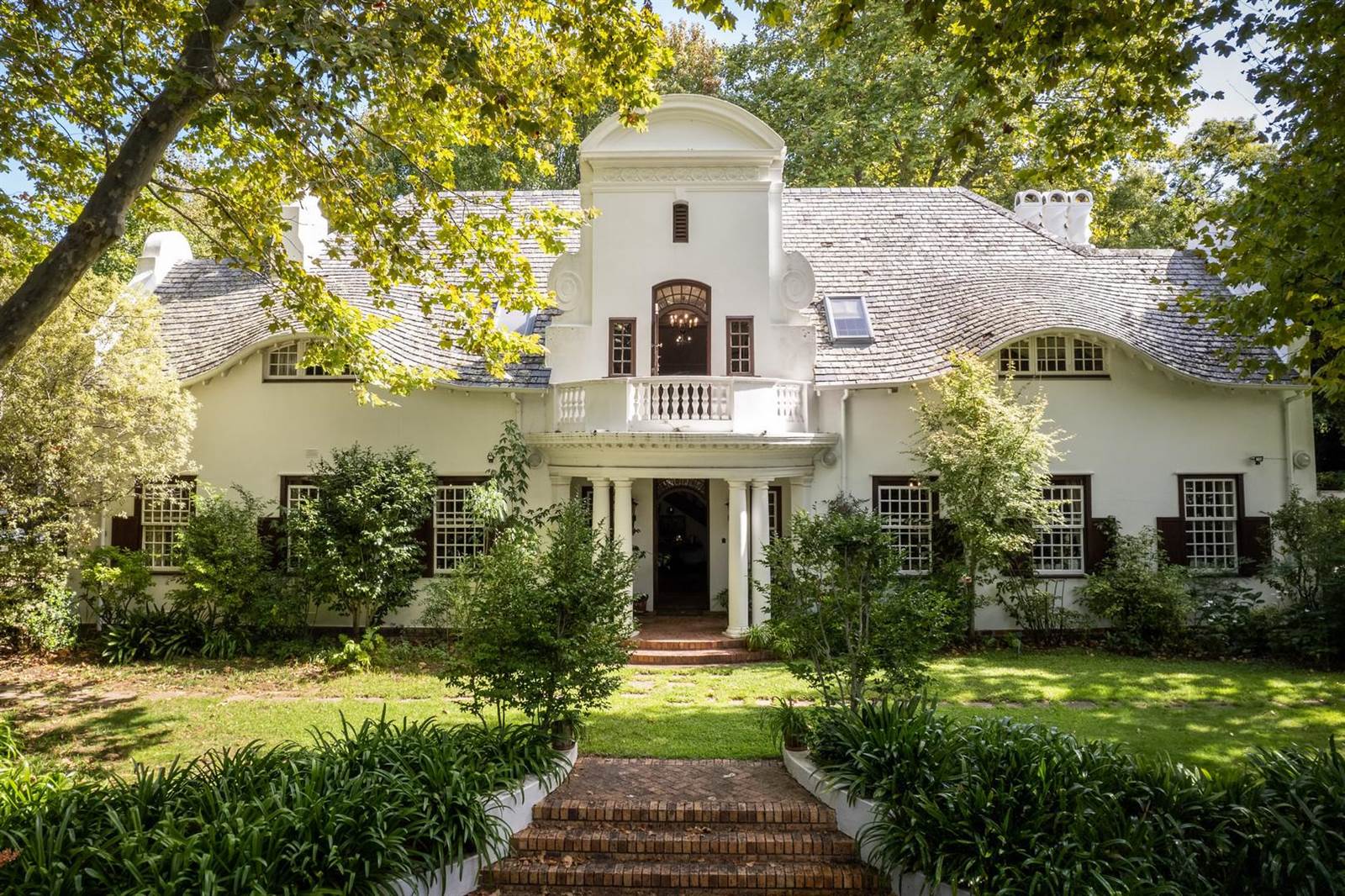6 Bed House in Bishopscourt
Cape Dutch character home
SOLE AND EXCLUSIVE MANDATE
Fall in love with the charm of this Old Cape Dutch homestead.
The grand entrance leads on to an array of reception areas designed for easy family living. Formal lounge, music room and a cosy library area with space to enjoy a good book.
The lounge has a woodburning fireplace and leads onto an entertainment area with close proximity to the pool.
Downstairs there is wooden flooring throughout. There is direct access from the garage to the kitchen. Farmhouse style eat in kitchen with scullery and laundry lead onto a pretty courtyard.
Downstairs also features a study/ work from home office.
Upstairs is carpeted throughout and features ample accommodation. There is a Pyjama lounge on the landing. Accommodation comprises
- Large main en-suite.
- 2 Bedrooms which share a family bathroom.
- 3 further en-suites bedrooms.
Other features:
Ample parking space
Electric fencing all around
Inverter
Staff accommodation - 2 bedrooms, bathroom and kitchenette
Registered with the PPRA
Property details
- Listing number T4106043
- Property type House
- Listing date 25 Mar 2023
- Land size 3 449 m²
- Floor size 686 m²
Property features
- Bedrooms 6
- Bathrooms 5
- Lounges 2
- Dining areas 1
- Garage parking 2
- Pet friendly
- Laundry
- Patio
- Pool
- Staff quarters
- Study


