Property For Sale in Bergvliet
1-8 of 8 results
1-8 of 8 results

R 5 500 000
3 Bed HouseBergvliet
3
3
6
1 083 m²
Stunning neatly presented family home set in beautiful garden with sparkling pool.
This stunning well loved family home is set in ...
Jacques Baar


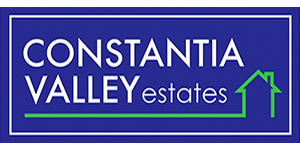
Promoted
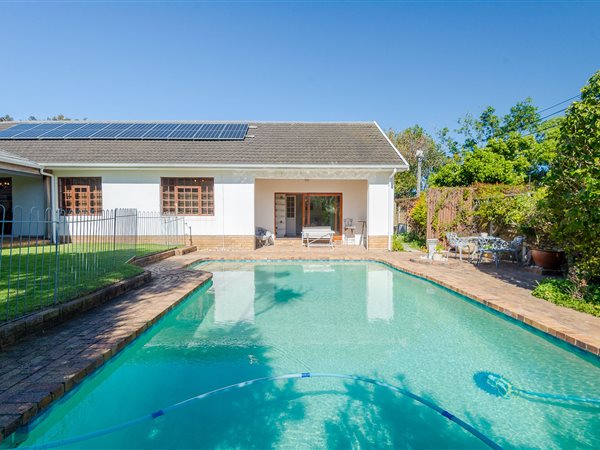
R 5 850 000
4 Bed HouseBergvliet
4
3
2
939 m²
View by appointment. Please reach out to sharyn dabbs to secure your viewing slot.
set in excellent position, this family home is ...

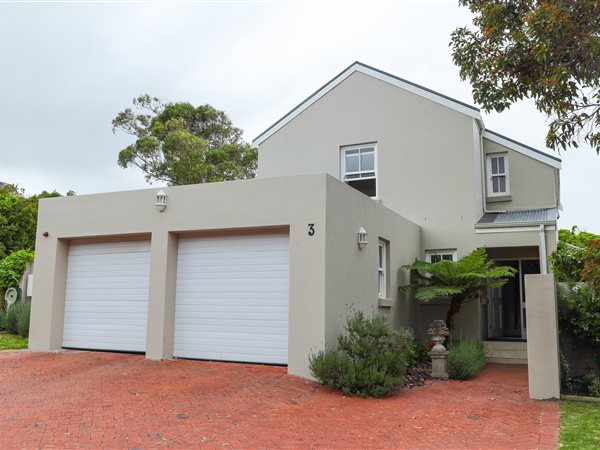
R 5 995 000
3 Bed HouseBergvliet
3
2.5
2
872 m²
Often sought, seldom found. High security estate, bergvliet farm 2. With 3 bedrooms, 2 modern bathrooms, open plan kitchen with ...

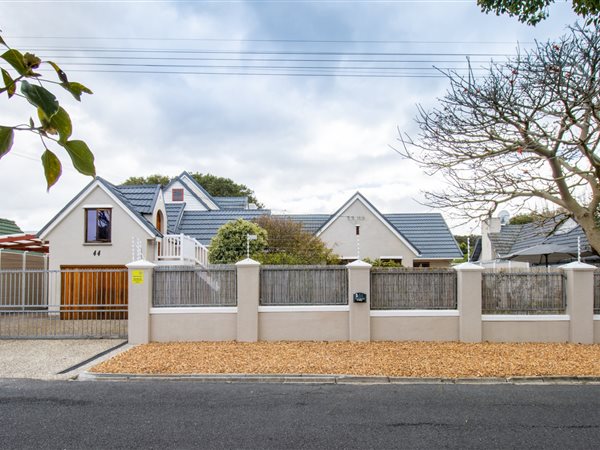
R 5 250 000
5 Bed HouseBergvliet
5
4
6
833 m²
Large, multifaceted family home with potential for dual living.
a most interesting home with surprises around every corner. This ...
Cecily Madison


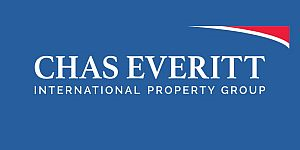
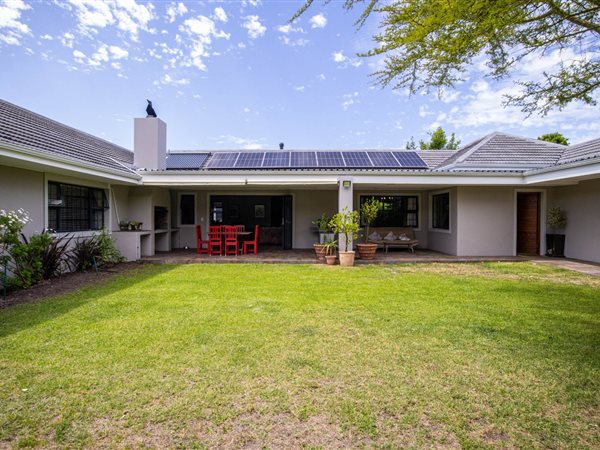
R 5 750 000
4 Bed HouseBergvliet
4
3
4
805 m²
No renovations needed just move in and enjoy this gorgeoushome.
a superlative home with an abundance of extras!
the moment you step ...
Carol Allewell


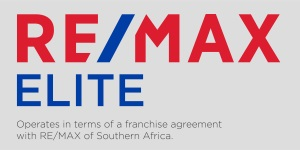
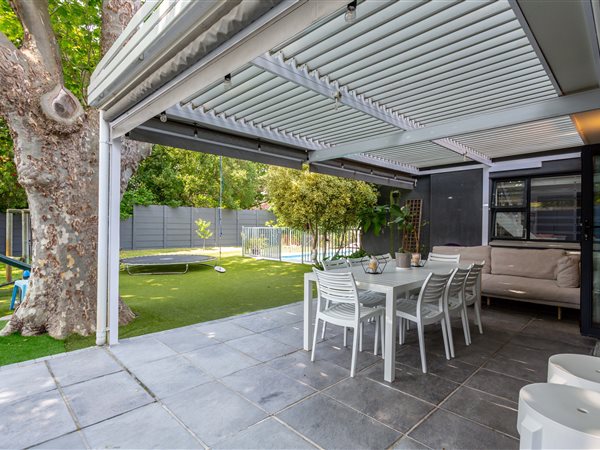
R 5 999 000
3 Bed HouseBergvliet
3
3
1
900 m²
Step into this recently renovated 3-bedroom masterpiece, where modern comfort meets stylish design. Two of the bedrooms are ...
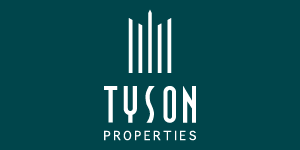
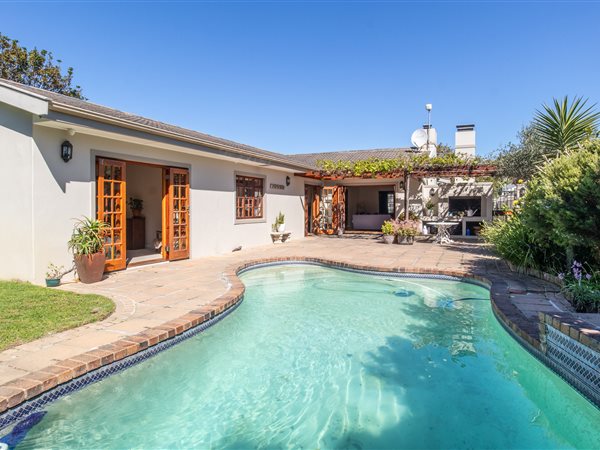
R 6 200 000
5 Bed HouseBergvliet
5
3
4
918 m²
Experience the ultimate in family living: spacious elegance, outdoor bliss, and prime postion
this truly magnificent sunny north ...
Jacques Baar



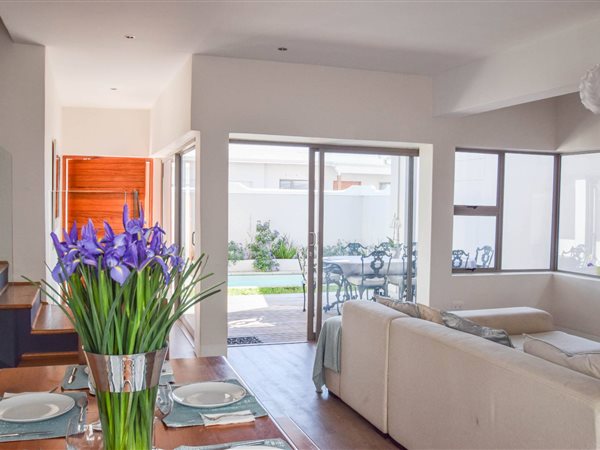
R 6 300 000
3 Bed ClusterBergvliet
3
2.5
2
206 m²
Exclusive mandate: this superbly appointed, modern, family home offers beautiful, spacious accommodation in a beautiful security ...


Get instant property alerts
Be the first to see new properties for sale in the Bergvliet area.
Get instant property alerts
Be the first to see new properties for sale in the Bergvliet area.Southern Suburbs Property News


Holiday guide to False Bay & Southern Suburbs
Find out why False Bay and Cape Town's Southern Suburbs are becoming premier holiday destinations in the Cape.
Strong demand for sectional title units in the Southern Suburbs
The Southern Suburbs sectional title sector has continued to perform well despite the subdued economy but, at times like these correct pricing is the key factor in achieving a quick sale.
Southern Suburbs “Uppers” property hits historic highs
Cape Town’s Southern Suburbs are attracting both local and semigration property demand. What are the factors behind this?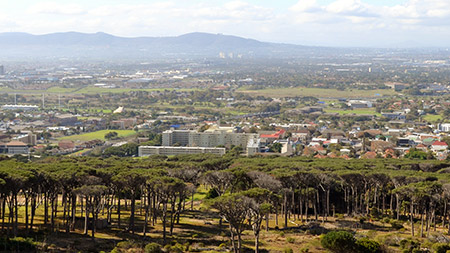
Featured Neighbourhood
Cape Town Southern Suburbs
The Southern Suburbs make up some of the most popular residential areas in Cape Town. With large plots of land and roomy homes, the area attracts a fairly affluent crowd. The suburbs in the area include Rondebosch, Claremont, Plumstead, Ottery, Wynberg, Newlands, Constantia and Bishopscourt, ...
Learn more about Cape Town Southern Suburbs
Switch to
Main Suburbs of Southern Suburbs
Smaller Suburbs
- Barbarosa
- Bel Ombre
- Belthorn Estate
- Bishopscourt Village
- Claremont Upper
- Coniston Park
- Constantia Hill Estate
- Constantia Upper
- Dennedal
- Dreyersdal
- Elfindale
- Fairways
- Fernwood Estate
- Frogmore Estate
- Gleemoor
- Kenilworth Upper
- Kenwyn
- Kreupelbosch
- Landsdowne
- Lynfrae
- Mountain View Village
- Nerissa Estate
- Newlands Upper
- Punts Estate
- Punts Township
- Royal Cape
- Silverhurst Estate
- Silvertree Estate
- Silwersteen Estate
- Steenberg Golf Estate
- Sybrand Park
- The Vines
- Upper Claremont
- Upper Constantia
- Walloon Estate
- Westlake
- Westlake Estate
- Wynberg Upper
- Youngsfield
- Zwaanswyk