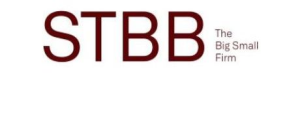


5 Bed House in De Tijger
Sleek, Sophisticated, and Truly One of a Kind A Must-See for Discerning Buyers!
Every so often, a property comes along that truly stands out, and this is one of them. Nestled on a tranquil street in sought-after De Tijger, this meticulously renovated multi-level home embodies elegance, style, and modern sophistication.
The heart of the home is the stunning open-plan kitchen, seamlessly connected to the family room. Designed with both functionality and beauty in mind, the kitchen boasts ample counter space, perfect for culinary creations and entertaining guests with ease.
One of the standout features of this home is the spacious braai/entertainment room, complete with a built-in braai and a charming wood-burning Dover stove. Bathed in natural light, this area flows effortlessly from the kitchen and bedroom wing, making it the ideal spot for family gatherings and lively get-togethers with friends.
For those who work remotely or require a quiet study area, the large upstairs office adjacent to the sitting room provides the perfect private space to focus and be productive.
But thats not all this property includes a versatile bedsit flatlet, which can serve as a sixth bedroom, an additional office, a kids playroom, or even comfortable staff accommodation.
Make haste and call me now to arrange a viewing of your new home!
Living area:
Sitting room spacious room with a sliding door to a large balcony, Table Mountain views
Office large work from home space or hobby room also on the upper level
Dining room
Family room located between the kitchen and braai room
Braai / Entertainment room wood burning Dover oven, braai and enough space for dining and lounge sections
Kitchen 5 burner gas cooker, separate laundry/scullery with space for an extra wide fridge and 3 under counter appliances
Bedroom wing:
5 Bedrooms and 3 bathrooms (6th bedroom in outside flatlet)
Main bedroom suite Vinyl flooring, aircon, built-in cupboards, north facing. Full bathroom en-suite
2nd & 3rd Bedrooms Vinyl flooring, built-in cupboards, north facing
4th Bedroom - Vinyl flooring, built-in cupboards
5th Bedroom - Vinyl flooring, built-in cupboards, looks onto braai room
2nd Bathroom full bathroom with shower and bath
3rd Bathroom shower only, north facing
Extras:
Flatlet with bathroom can be a 6th bedroom, teen pad or staff accommodation
Double garage automated, extra length for storage or to accommodate workbench, storeroom with shelving
3rd Garage can accommodate a caravan and a tandem drive thru offers additional open off-street parking
Solar geyser to compliment the newly installed electric geyser
Swimming pool
Low maintenance garden
Property details
- Listing number T4829319
- Property type House
- Listing date 17 Oct 2024
- Land size 700 m²
- Rates and taxes R 2 141
Property features
- Bedrooms 5
- Bathrooms 3
- En-suite 1
- Lounges 2
- Dining areas 1
- Garage parking 3
- Flatlets
- Pet friendly
- Alarm
- Balcony
- Built in cupboards
- Laundry
- Pool
- Scenic view
- Storage
- Study
- Entrance hall
- Kitchen
- Garden
- Scullery
- Family TV room
- Paving
- Built In braai
- Aircon
Photo gallery
