Property for sale in Sunset Beach
1-16 of 16 results

R 5 290 000
4 Bedroom HouseSunset Beach
4
5
3
592 m²
Perfectly positioned just a short stroll from the shoreline, this beautiful double-story home captures the relaxed charm of golden ...
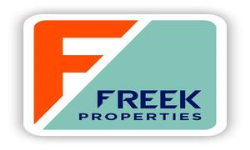

R 5 950 000
4 Bedroom HouseSunset Beach
4
2.5
3
1 002 m²
This inviting spacious single-story family home is perfectly positioned on a large, sunny corner plot in the highly desirable sunset ...
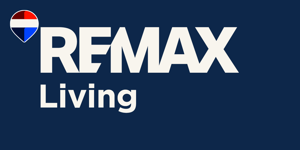

R 5 950 000
4 Bedroom HouseSunset Beach
4
2.5
3
1 002 m²
This inviting, spacious single-story family home is perfectly positioned on a large, sunny corner plot in the highly desirable sunset ...
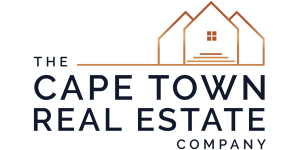

R 6 999 000
5 Bedroom HouseSunset Beach
5
5
4
702 m²
This home is situated in the prime location of sunset beach, a secure family suburb with excellent security.
it is walking distance ...


R 8 500 000
4 Bedroom HouseSunset Beach
4
4
4
407 m²
Set in the most sought-after address in sunset beach, this immaculate 4-bedroom double-storey residence occupies a prime corner ...


R 8 650 000
4 Bedroom HouseSunset Beach
4
3.5
5
712 m²
Modern coastal haven with rooftop deck & pool sunset beach
this striking double-storey home in the exclusive seaside suburb of sunset ...


R 9 450 000
4 Bedroom HouseSunset Beach
4
3.5
5
704 m²
Spacious family home 350m from the beach
this versatile double-family home in the heart of sunset beach is just 350 metres from the ...


R 6 750 000
4 Bedroom HouseSunset Beach
4
3
2
712 m²
Unique architecturally designed home, tranquil and modern with its exposed trusses and natural colours and wooden flooring throughout. ...


R 7 499 000
4 Bedroom HouseSunset Beach
4
3
2
384 m²
Lisa mason is proud to present a brand new home under sole and exclusive mandate to the market.
located in the highly sought-after ...
Lisa Mason




R 7 500 000
5 Bedroom HouseSunset Beach
5
5
3
963 m²
Located in one of sunset beachs most sought-after streets, this beautifully maintained property offers the perfect blend of luxury, ...
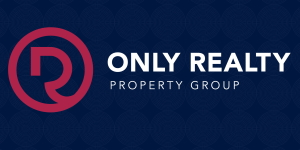

R 9 450 000
4 Bedroom HouseSunset Beach
4
3.5
5
704 m²
Perfectly positioned in the heart of sunset beach, just 350 meters from the pristine white sandy beach, this expansive double-family ...


R 6 200 000
4 Bedroom HouseSunset Beach
4
2
2
998 m²
Exclusively presented by mike & sunelle | sunset beach
discover this beautifully maintained coastal home in the heart of sunset beach ...
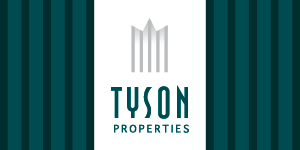

R 6 380 000
4 Bedroom HouseSunset Beach
4
4
3
919 m²
Perfectly positioned in one of cape towns most sought-after coastal suburbs, this exceptional property offers two fully independent ...


R 7 500 000
455 m² LandSunset Beach
455 m²
Positioned just 50 metres from the shoreline, this exceptional vacant plot offers an unparalleled opportunity to build your dream ...
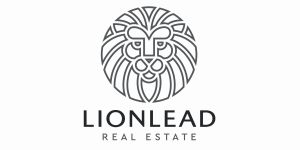

R 7 500 000
445 m² LandSunset Beach
445 m²
Beachfront property for sale
dont miss out on one of the last three beachfront stands still available. You can purchase the land as ...
Jann Gill


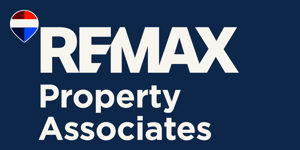

R 8 900 000
5 Bedroom HouseSunset Beach
5
4
3
772 m²
Proudly presented under sole and exclusive mandate.
nestled in the sought-after enclave of sunset beach, this exceptional 5-bedroom ...
Lisa Mason




Get instant property alerts
Be the first to see new properties for sale in the Sunset Beach area.
Get instant property alerts
Be the first to see new properties for sale in the Sunset Beach area.Milnerton Property News


Milnerton area and property guide
Milnerton is the oldest suburb along the northern stretch of Table Bay. It is also one of Cape Town’s most central, offering a seaside lifestyle.Surf’s up in Kommetjie
Waves a-breaking at Long Beach have brought big surf rankings to the little west coast seaside village of Kommetjie. Otherwise known as the “small basin”, the area features a protected rocky inlet where the inner-Kom provides a ...Growth and Prime Location
Absa’s latest report on average house price growth of 1.3%, from January to September this year shows a downward trend from 2% in 2011, and a far cry from the 7% growth of 2010. Plus, economists are estimating average percentage ...
Featured Neighbourhood
Milnerton
Milnerton is a laid back, relaxed neighbourhood that's just a 15 minute drive away from the Cape Town CBD. The area has an abundance of natural beauty with Milnerton lagoon, Woodbridge Island, Rietvlei Nature Reserve and Milnerton Beach nearby. Residents take maximum advantage of the surroundings ...
Learn more about Milnerton
Switch to