Property For Sale in Royal Ascot
1-12 of 12 results
1-12 of 12 results
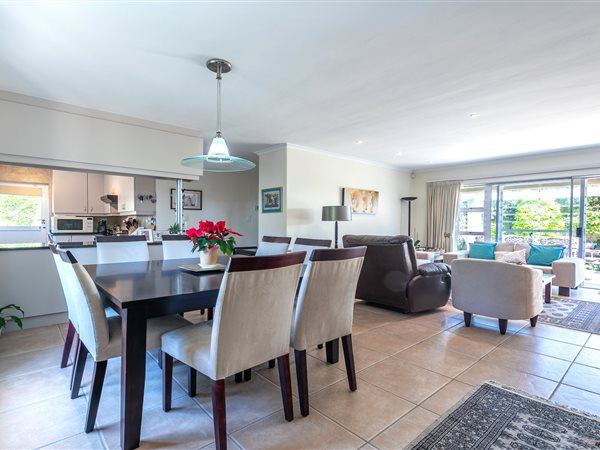
R 3 995 000
3 Bed HouseRoyal Ascot
HD Media
Royal Ascot
3
2
4
377 m²
Immaculate 3 bedroom single storey
situated in the heart of the sought after royal ascot, popular for its safety and central ...
Romano de Abreu


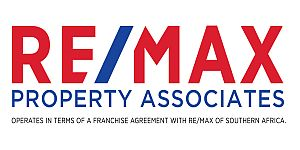

R 3 195 000
3 Bed HouseRoyal Ascot
3
2
1
360 m²
This delightful 3-bedroom property offers a perfect blend of comfort and security.
Situated in the heart of the royal ascot suburb in ...
Dante Fratti


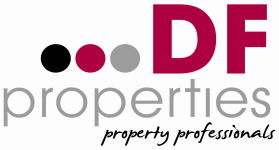
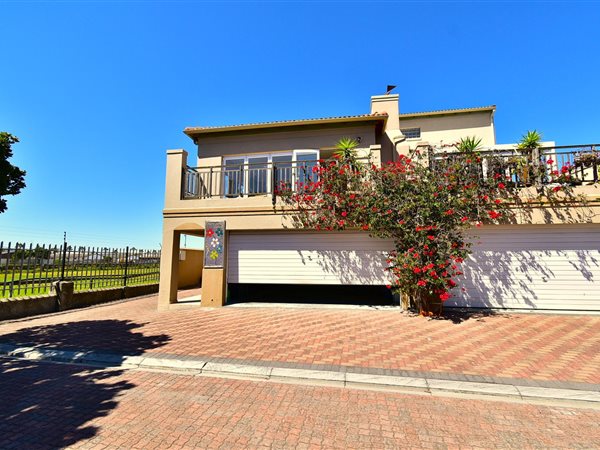
R 3 249 000
3 Bed TownhouseRoyal Ascot
3
2
3
182 m²
Rare find double storey spacious home with stunning views-royal ascot.
this home must be viewed to be appreciated!
Mint condition. ...

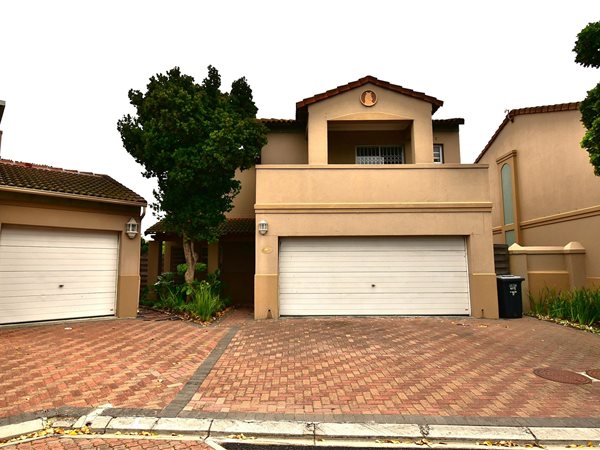
R 3 200 000
3 Bed TownhouseRoyal Ascot
3
2
4
229 m²
Free standing spacious double storey home-views-stableyard-royal ascot.
enjoy the stunning sunsets
downstairs:-
open plan sunny ...

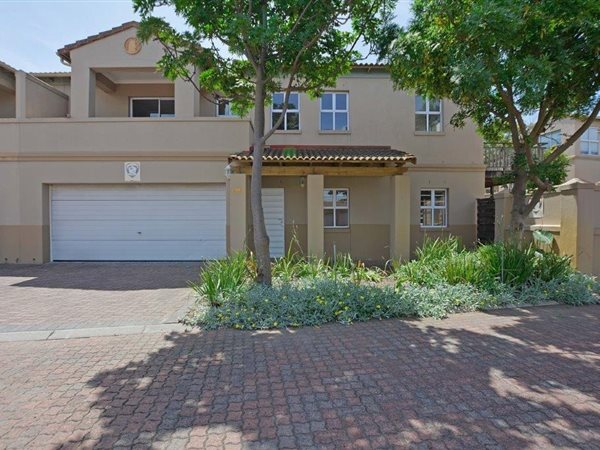
R 3 125 000
3 Bed HouseRoyal Ascot
3
2.5
2
208 m²
Stunning double-storey home in the prestigious stable yard. Rare find!
sole mandate - this immaculate property, offers a perfect ...
Sonja Bedford



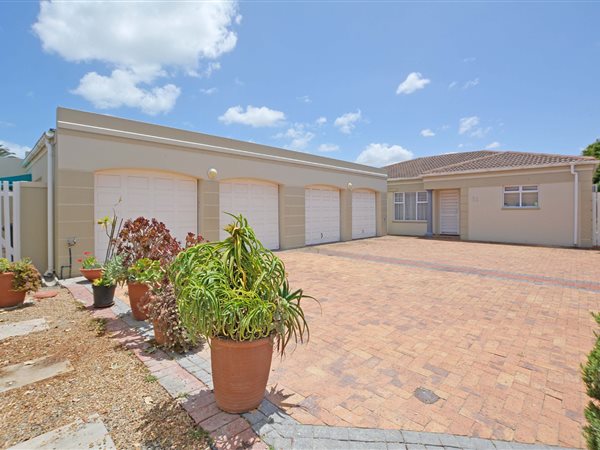
R 3 195 000
3 Bed HouseRoyal Ascot
3
2
4
360 m²
Easy living, low maintenance, lock-up n go home in secure complex
a lovely 3 bedroom, 2 bathroom home in quiet cul-de-sac, situated ...
Francois van Aswegen



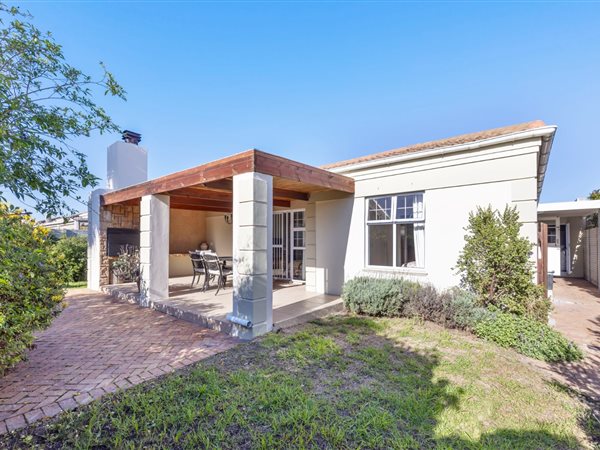
R 3 595 000
3 Bed HouseRoyal Ascot
3
2
6
376 m²
Captivating sanctuary in royal ascot: your peaceful retreat awaits
romano de abreu sole and exclusive mandate
welcome to your dream ...
Romano de Abreu



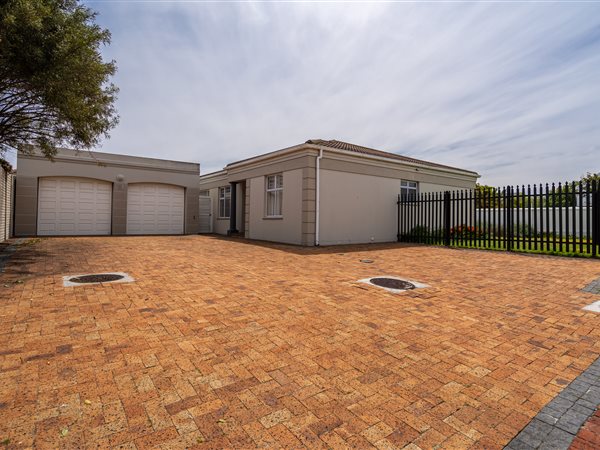
R 3 799 995
3 Bed HouseRoyal Ascot
3
2
2
486 m²
Welcome to your next dream family home situated in the sought-after ascot knights residential security complex! This delightful ...
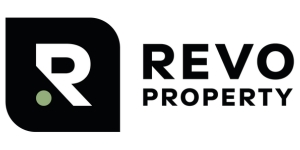
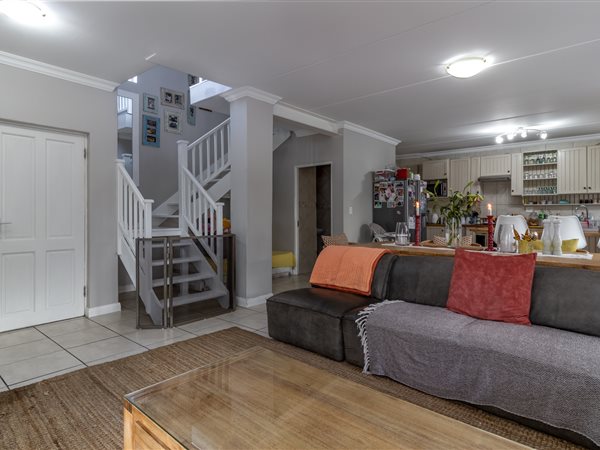
R 3 850 000
4 Bed HouseRoyal Ascot
4
3
2
247 m²
Only realty is proud to present this exclusive mandate in the sought after arena north estate in royal ascot.
this spacious property ...
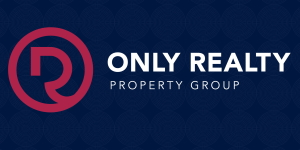
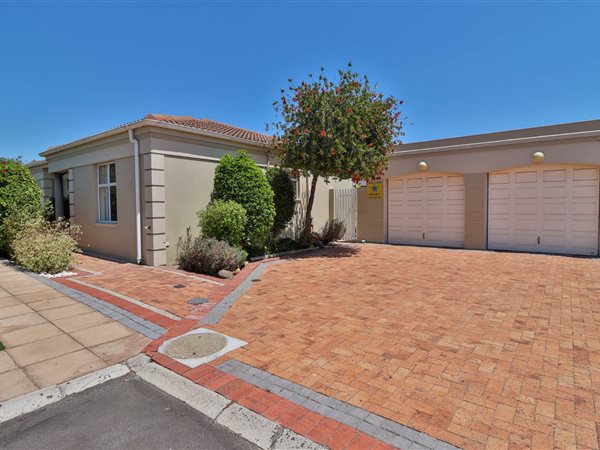
R 3 950 000
3 Bed HouseRoyal Ascot
3
2
2
376 m²
Investment buyers! This property comes with an already signed tenant for two years.
this beautiful 3-bedroom home is perfectly ...
Sharon Barrett Smith


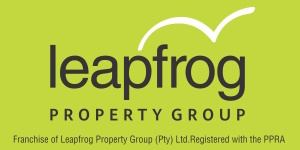
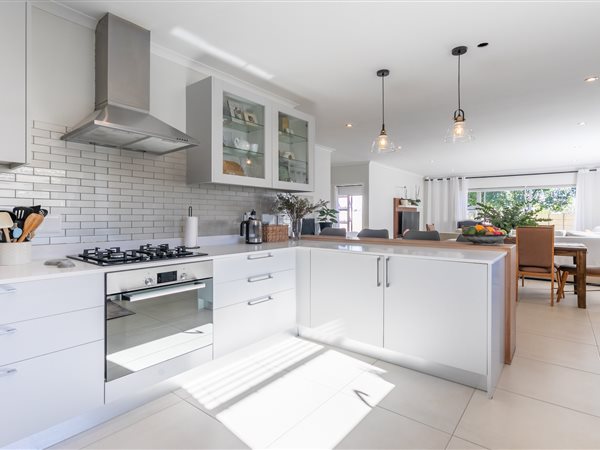
R 3 995 000
3 Bed HouseRoyal Ascot
3
2
6
423 m²
Magnificent 3 bedroom home
welcome to your dream home in the prestigious enclave of royal ascot! Nestled in a tranquil neighbourhood ...
Romano de Abreu



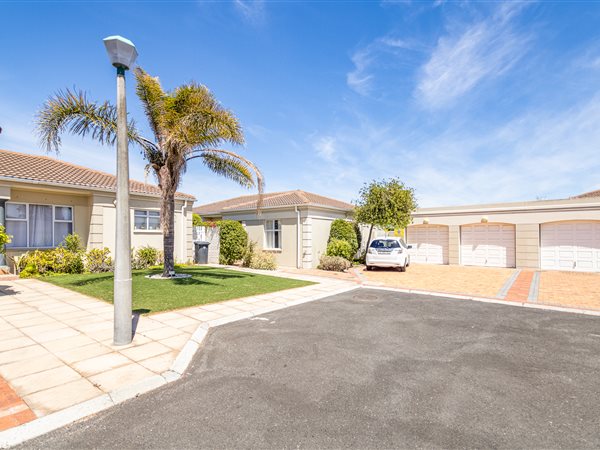
R 3 995 000
3 Bed HouseRoyal Ascot
3
2
2
376 m²
Welcome to this exceptional 3-bedroom, 2-bathroom residence nestled in the heart of the prestigious royal ascot, within a sought-after ...
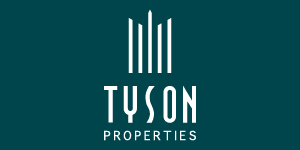

Get instant property alerts
Be the first to see new properties for sale in the Royal Ascot area.
Get instant property alerts
Be the first to see new properties for sale in the Royal Ascot area.Milnerton Property News


Milnerton area and property guide
Centrally located and less congested than neighbouring Table View and Blouberg, Milnerton is an area with its own charm.
Milnerton area and property guide
Milnerton is the oldest suburb along the northern stretch of Table Bay. It is also one of Cape Town’s most central, offering a seaside lifestyle.Milnerton: A Way Into the Market
It’s unfortunate that Milnerton residents are a bit scathing of “Millatin” or “Millies” as they call it, because their suburb has lots going for it ... even if it was once home to murderer Dina Rodrigues and fraudster Tony ...
Featured Neighbourhood
Milnerton
Milnerton is a laid back, relaxed neighbourhood that's just a 15 minute drive away from the Cape Town CBD. The area has an abundance of natural beauty with Milnerton lagoon, Woodbridge Island, Rietvlei Nature Reserve and Milnerton Beach nearby. Residents take maximum advantage of the surroundings ...
Learn more about Milnerton
Switch to
Main Suburbs of Milnerton