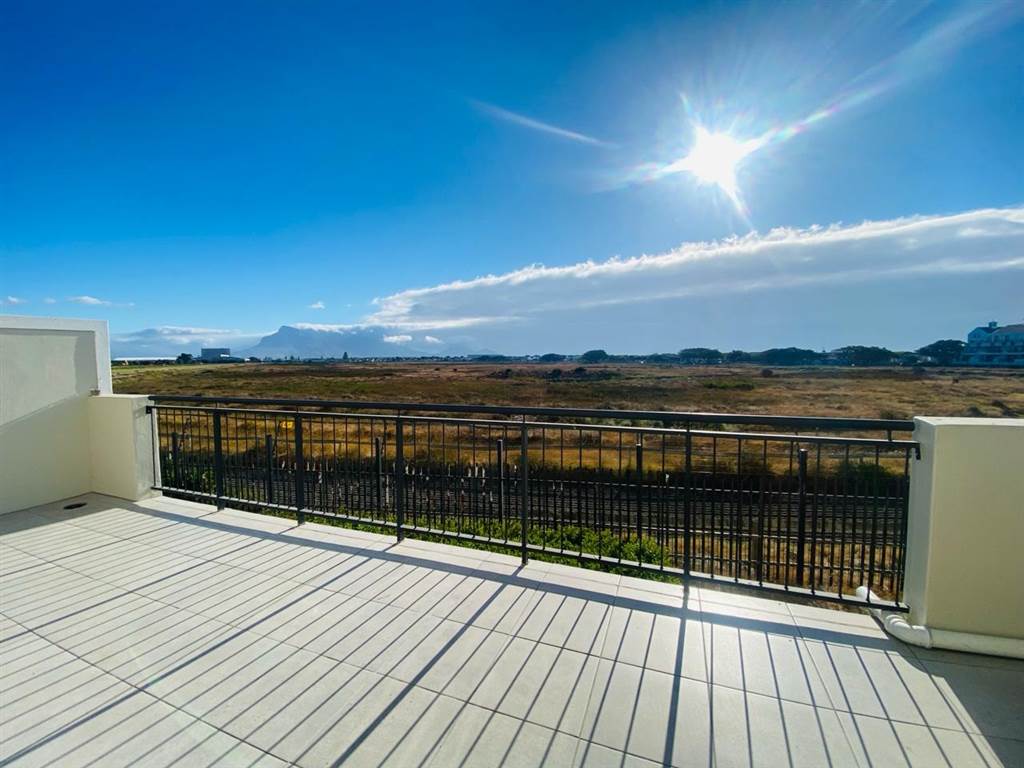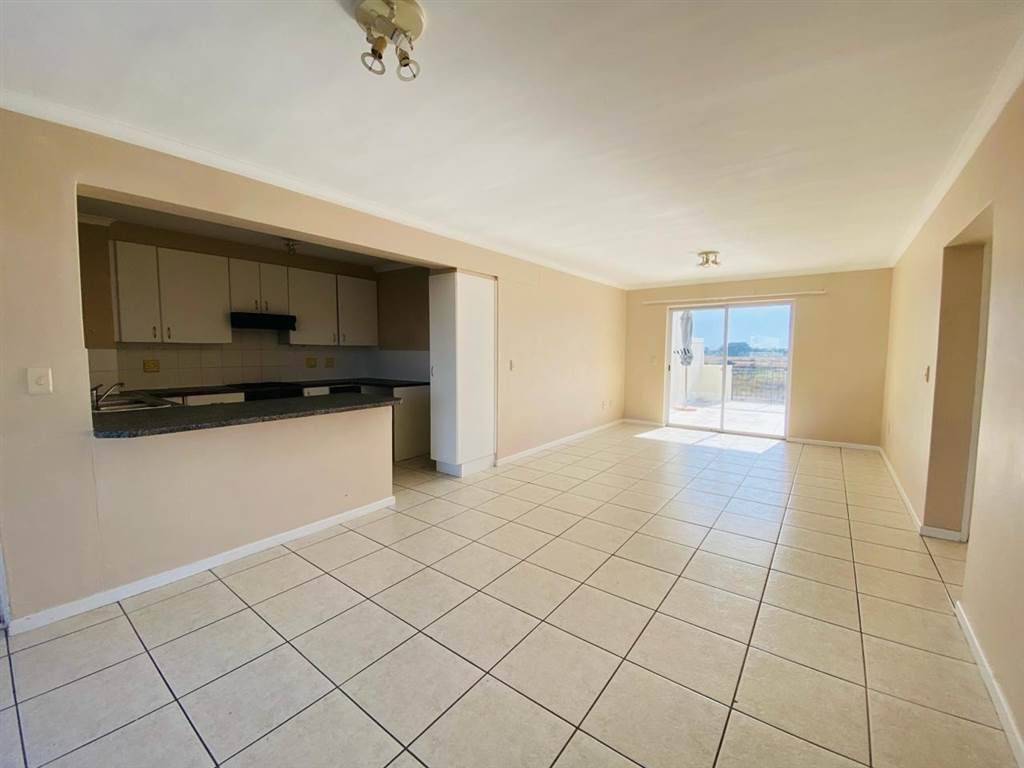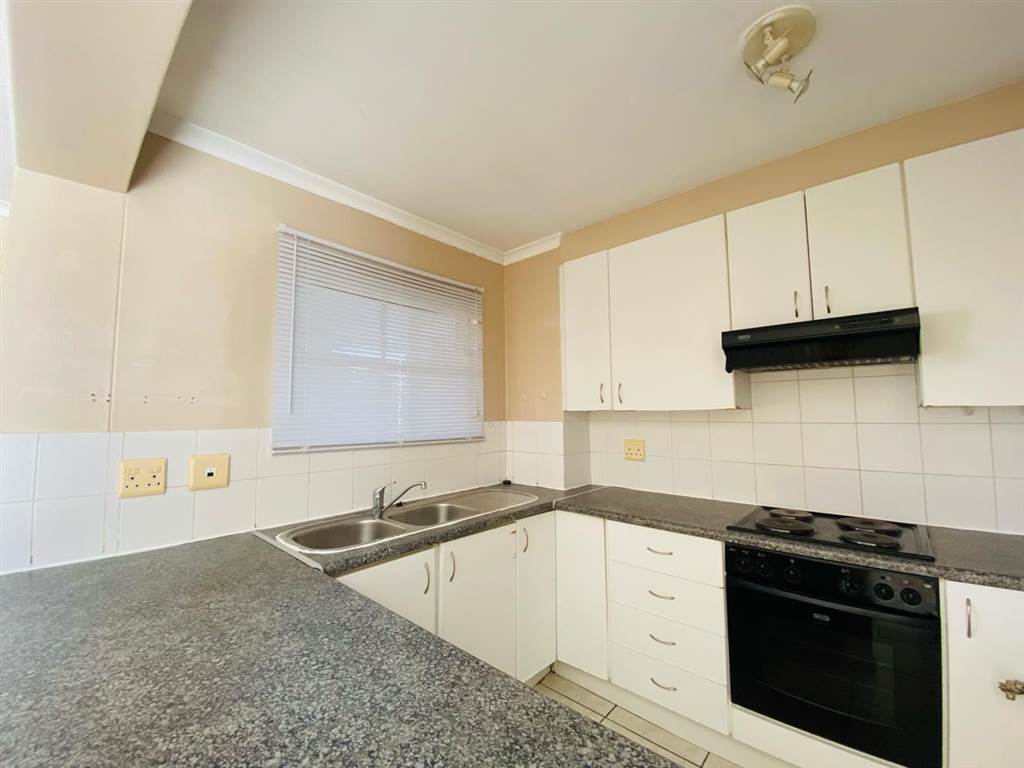


2 Bed Apartment in Royal Ascot
A SLICE OF PARADISE IN SANDOWN CRESCENT, ROYAL ASCOT ESTATE
Welcome to your dream home in Sandown Crescent, Royal Ascot Estate! This ground-floor apartment offers jaw-dropping views of the iconic Table Mountain and the reserve from its large balcony.
Step into the tiled open-plan lounge and dining room, boasting a modern and spacious feel. The laminate flooring in the two bedrooms adds a touch of elegance.
The main bedroom is a tranquil retreat, featuring an en suite shower and a sliding door that opens onto the patio. Imagine waking up to the breathtaking views every morning.
The second bedroom offers ample storage space with built-in cupboards (Bics) and also has a sliding door that leads to the second patio.
Rest easy knowing that 24-hour security is provided, ensuring your safety and peace of mind. The communal swimming pools and braai facilities are perfect for relaxing and entertaining guests.
This apartment truly is a stunning space to call home complete with 1 basement parking and plenty of additional secure parking bays.
Don''t miss out on the opportunity to own this slice of paradise.
Contact Lisa Mason - The No1 Royal Ascot Specialist Resident Agent and National Agent Of The Year today to schedule a viewing and embark on a journey towards luxurious contemporary living in Sandown Crescent, Royal Ascot Estate.
Property details
- Listing number T4454446
- Property type Apartment
- Listing date 14 Dec 2023
- Floor size 143 m²
- Rates and taxes R 800
- Levies R 2 900
Property features
- Bedrooms 2
- Bathrooms 2
- Lounges 1
- Dining areas 1
- Balcony
- Pool
- Electric fencing
- Built In braai
Photo gallery
