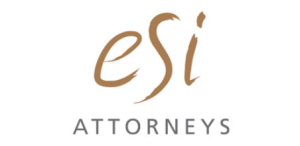


3 Bed House in Burgundy Estate
Immaculate family home!
Welcome to this stunning home featuring four spacious living areas. As you enter, youll be greeted by an expansive open-plan dining room that seamlessly connects to two additional living spaces, perfect for entertaining and family gatherings. At the heart of the home is a modern kitchen, designed to create a cozy atmosphere, complete with a separate scullery offering ample space for all your appliances.
Step into the inviting braai room, enhanced by stacker doors that lead to a charming undercover wooden deckideal for outdoor dining and relaxation. The beautifully landscaped garden, alongside a refreshing pool, completes this picturesque setting.
This home offers three comfortable bedrooms, each with built-in cupboards and stylish laminated flooring. The spacious main bedroom features a luxurious ensuite with double basins, a bathtub, and a shower. A second full bathroom serves the remaining bedrooms, ensuring convenience for all.
Security is a priority with this property, boasting a comprehensive system that includes high-quality beams and a rear camera for added peace of mind. The double garage provides direct access to the home, enhancing both convenience and security.
Located just moments from Curro Brackenfell and Gables Shopping Centre, with easy access to Brackenfell Boulevard, the N1, and Bottelary Road, your daily commute will be a breeze.
Dont miss out on the opportunity to make this dream home yours. Contact us today to schedule a viewing!
Property details
- Listing number T4837854
- Property type House
- Listing date 23 Oct 2024
- Land size 444 m²
- Floor size 189 m²
- Rates and taxes R 1 000
Property features
- Bedrooms 3
- Bathrooms 2
- Lounges 2
- Dining areas 1
- Garage parking 2
- Pet friendly
- Alarm
- Laundry
- Patio
- Pool
- Security post
- Garden
- Built In braai
- Aircon
Photo gallery
Video
