Property For Sale in Bothasig
1-17 of 17 results
1-17 of 17 results
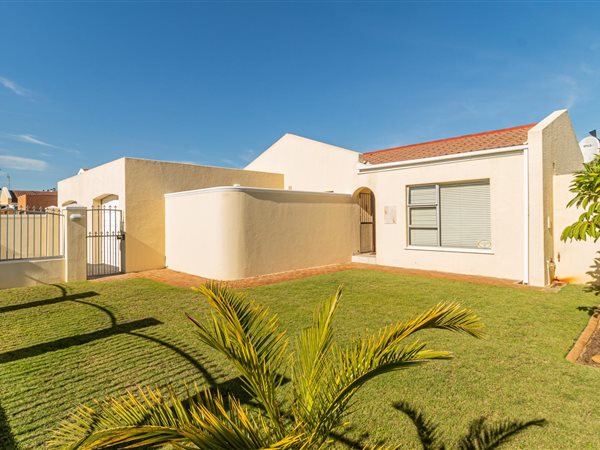
R 2 895 000
3 Bed HouseBothasig
HD Media
Bothasig15 Bellevliet Street
3
2
8
595 m²
Neat as a pin! Ready to move in!
sole mandate - open to all agencies!
this lovely, neat and spacious family home situated in the ...
Jenny Beneke



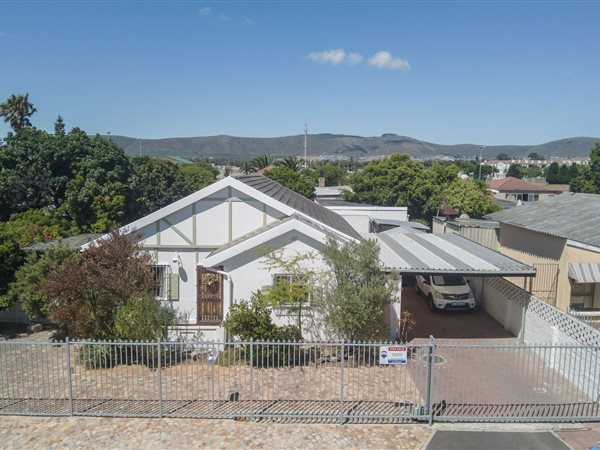
R 2 495 000
4 Bed HouseBothasig
4
3
4
595 m²
Dual living family home
this warm and inviting home has been cherished for years and is ready to welcome its next family. Perfectly ...
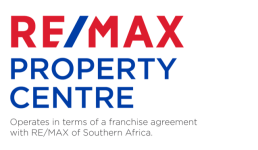
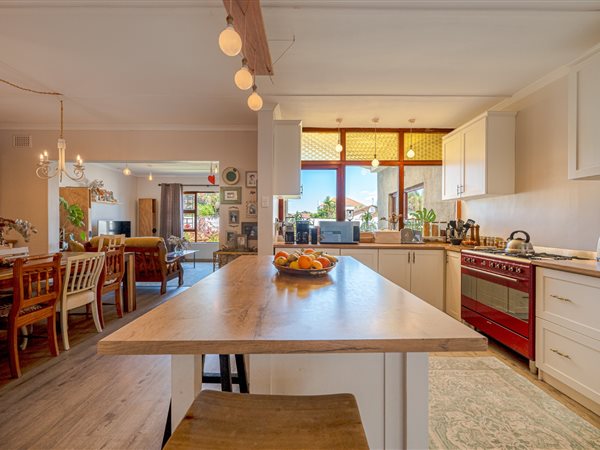
R 2 499 000
4 Bed HouseBothasig
4
2.5
6
604 m²
Welcome to this spacious, inviting 4-bedroom home, perfectly designed for family living and entertaining. Located in the peaceful ...
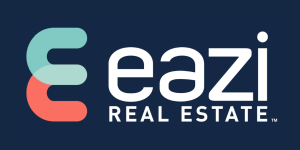
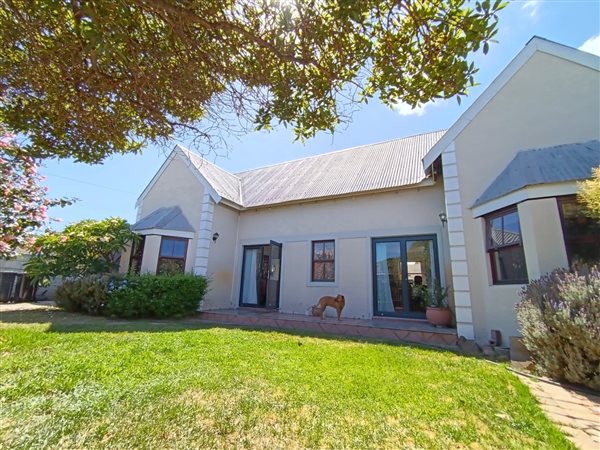
R 2 550 000
3 Bed HouseBothasig
3
2.5
4
408 m²
Charming loft style home in bothasig
discover this hidden gem tucked away in a peaceful panhandle, offering unmatched privacy and ...
Michelle Beirowski


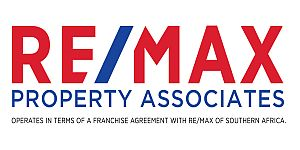
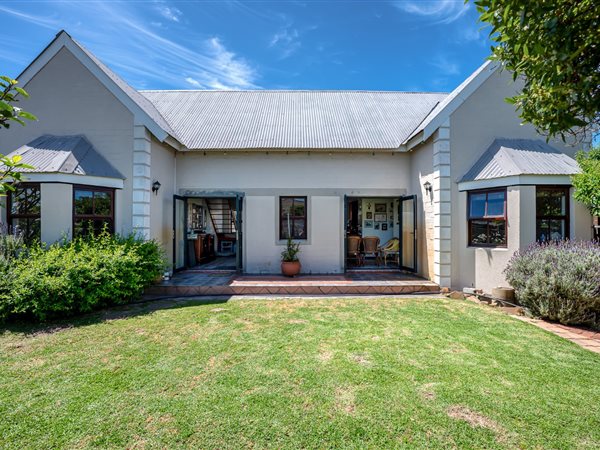
R 2 550 000
3 Bed HouseBothasig
3
2.5
3
408 m²
This beautiful 3-bedroom property is in the highly sought-after bothasig, offering a spacious loft and ideal layout for a ...

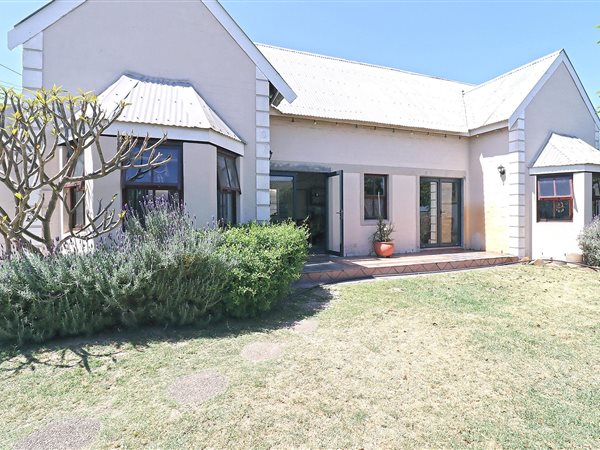
R 2 550 000
3 Bed HouseBothasig
3
3
3
408 m²
3 bedroom home with spacious loft
a fantastic opportunity ! With its spacious layout, this home offers a lot of potential for a ...

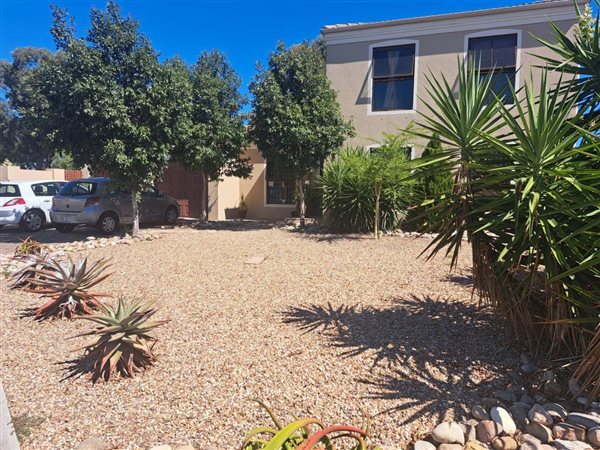
R 2 595 000
3 Bed TownhouseBothasig
3
2
6
621 m²
Time to move
buy or sell with rawson and stand a chance to win a r2 million luxury apartment! For more information and full ts & cs, ...

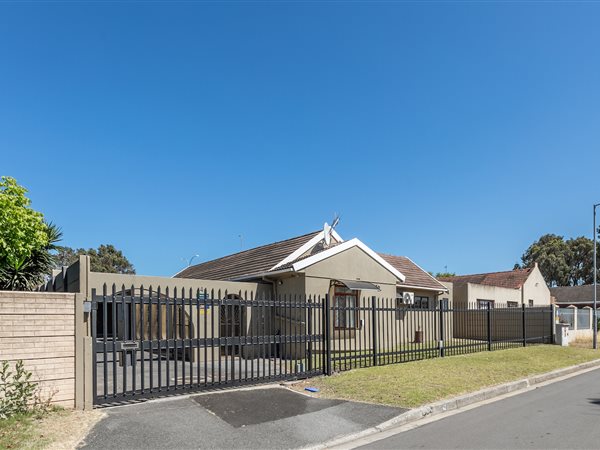
R 2 595 000
4 Bed HouseBothasig
4
2
3
595 m²
Exclusive sole mandate!
secure and stylish home with exceptional features
welcome to this well-equipped and secure family home ...
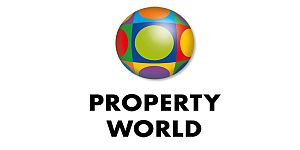
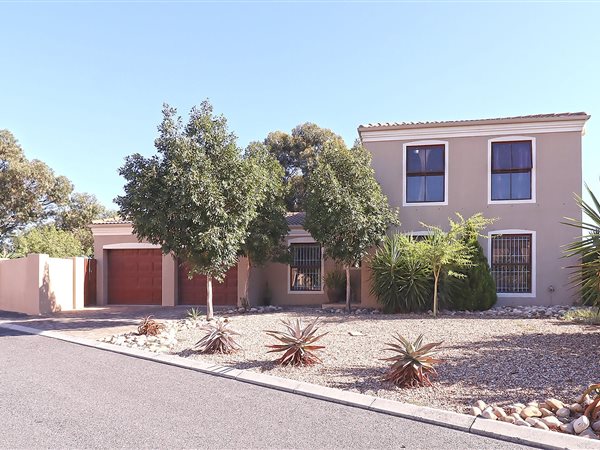
R 2 595 000
3 Bed TownhouseBothasig
3
2
4
621 m²
Secure 3 bedroom townhouse in bothasig
this modern townhouse is located in valpama, bothasig, a safe and secure complex with a home ...
Michelle Beirowski



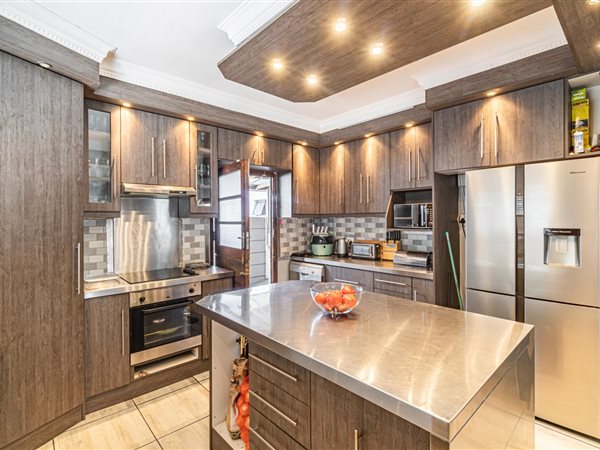
R 2 695 000
6 Bed HouseBothasig
6
4
2
595 m²
3 properties on one erf - excellent rental income potentiële
***** sole & exclusive mandate *****
3 bedroom property - 3 bedroom ...

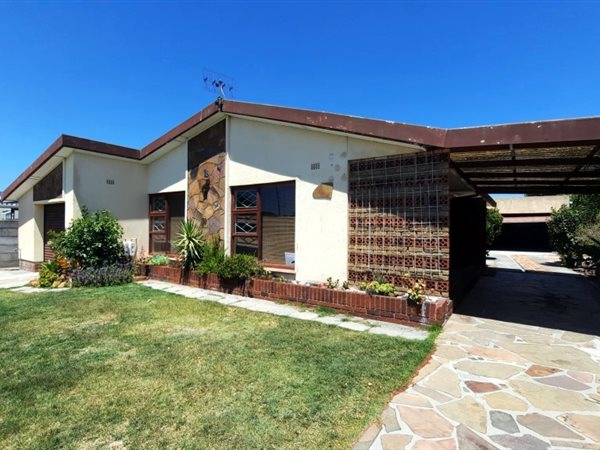
R 2 750 000
3 Bed HouseBothasig
3
1
4
595 m²
Calling investors.
Exclusive mandate.
Dual living property with loads of accommodation.
please note there is a tenant in ...
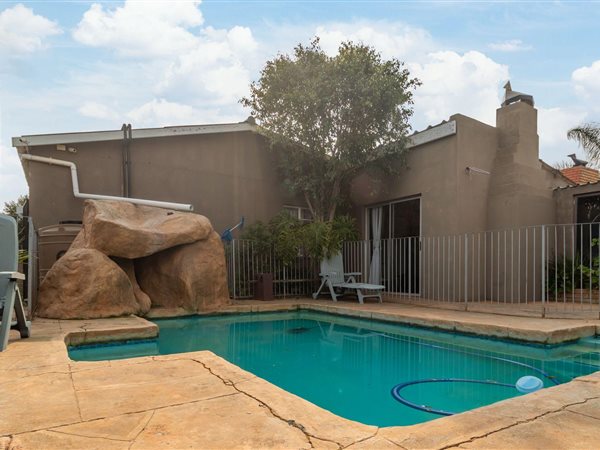
R 2 790 000
3 Bed HouseBothasig
3
2
5
600 m²
This home with granny flat tick all the boxes for the extended family.
time to move ? Let rawson lead home and stand a chance to win ...

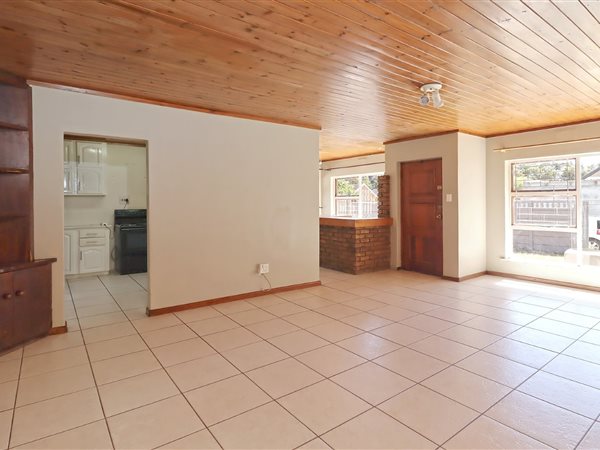
R 2 835 000
3 Bed HouseBothasig
3
2
2
613 m²
Neat family home in bothasig
the home awaits the family who will transform this old gal to a new beauty.
Nestled in the heart of ...
Michelle Beirowski



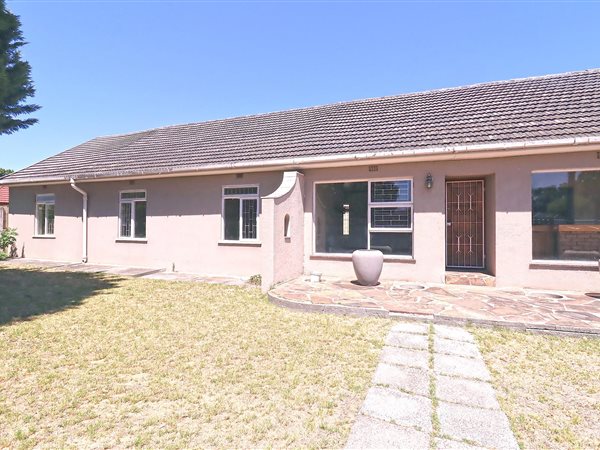
R 2 835 000
3 Bed HouseBothasig
3
3
3
613 m²
Spacious 3 bedroom home with pool
situated on a generous 613m erf, this well-secured family home offers ample space, comfort, and ...

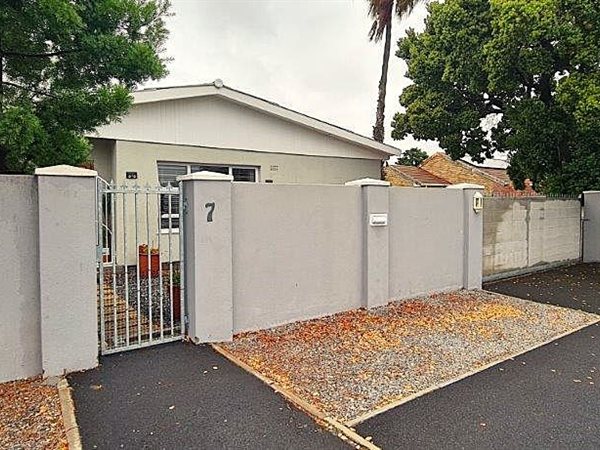
R 2 850 000
4 Bed HouseBothasig
4
1
3
339 m²
Charming, newly renovated family home in the heart of bothasig
welcome to this beautifully renovated family home, situated in the ...
Michelle Beirowski



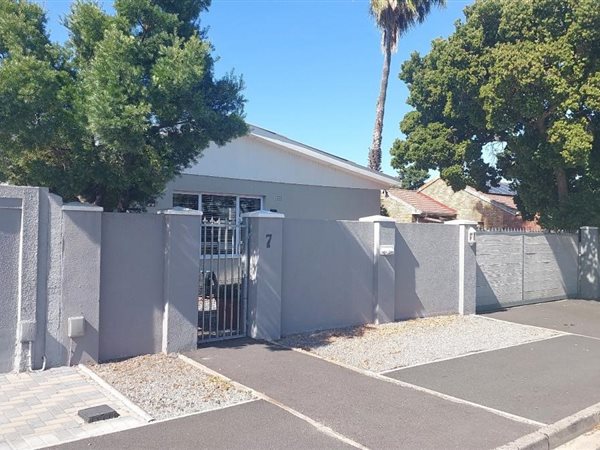
R 2 850 000
4 Bed HouseBothasig
4
2
339 m²
4 bedroom 3 bathroom family home for sale in bothasig
time to move ? Time to buy ? Let rawson lead you home and stand a chance to win ...


R 2 295 000
3 Bed HouseBothasig
3
1
4
Dont be a slave to rent
well suited for first time buyers or couples who want to downsize, this neat property could be just what you ...


Get instant property alerts
Be the first to see new properties for sale in the Bothasig area.
Get instant property alerts
Be the first to see new properties for sale in the Bothasig area.Milnerton Property News


Milnerton area and property guide
Centrally located and less congested than neighbouring Table View and Blouberg, Milnerton is an area with its own charm.
Milnerton area and property guide
Milnerton is the oldest suburb along the northern stretch of Table Bay. It is also one of Cape Town’s most central, offering a seaside lifestyle.Milnerton: A Way Into the Market
It’s unfortunate that Milnerton residents are a bit scathing of “Millatin” or “Millies” as they call it, because their suburb has lots going for it ... even if it was once home to murderer Dina Rodrigues and fraudster Tony ...
Featured Neighbourhood
Milnerton
Milnerton is a laid back, relaxed neighbourhood that's just a 15 minute drive away from the Cape Town CBD. The area has an abundance of natural beauty with Milnerton lagoon, Woodbridge Island, Rietvlei Nature Reserve and Milnerton Beach nearby. Residents take maximum advantage of the surroundings ...
Learn more about Milnerton
Switch to
Main Suburbs of Milnerton