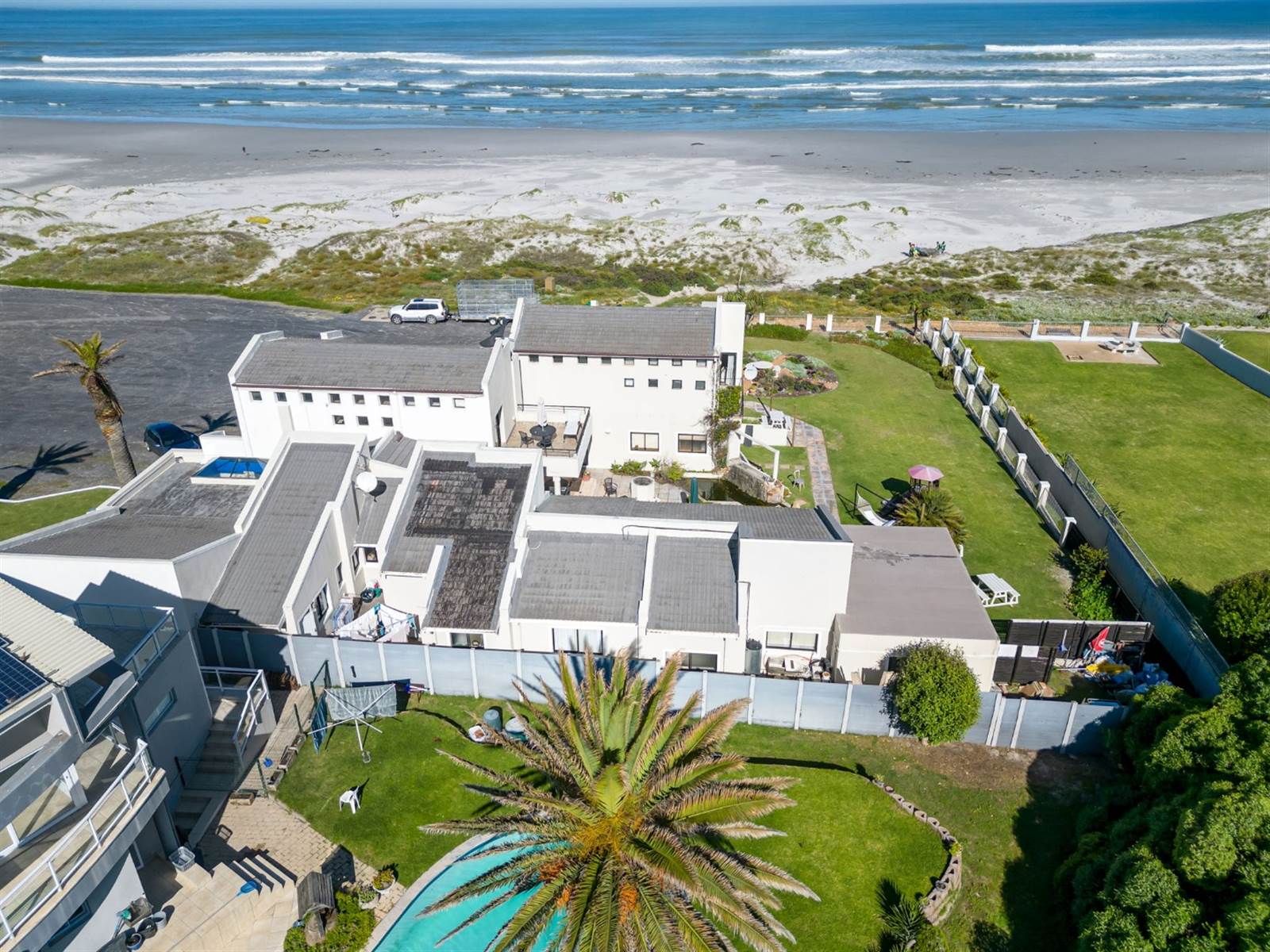


7 Bed House in Van Riebeeckstrand
On the waters edge - Luxuriously sized home offering excellent income potential!
This once in a lifetime opportunity to own this amazing home, standing with its feet practically in the water, is a rare opportunity not to be missed!
Whether you are looking for a very spacious residence on the beach, a guesthouse with excellent income potential, this home ticks all the boxes!
The covered entrance leads into a spacious entrance hall with skylight. Guest cloakroom and interleading door into one of the three garages.
The living area is very spacious and open plan and offers breathtaking views accross the ocean. This room is the heart of the home, where you can watch the storms roll in, while sitting in front of a nice cozy fire, or enjoy the beauty of a perfect summers day, with the sliding doors open an a cool ocean breeze blowing through the house. Sliding doors opening up onto the front garden as well as covered patio with built-in braai.
Very spacious open plan kitchen fitted with glass top stove, eye level oven and ample built-in cupboards. Separate scullery and laundry with plumbing for appliances. Interleading door into the double garage ass well as door leading into the single garage. Kitchen door leading to outside.
The managers wing offers a very large office / separate living area with two bedrooms and a full bathroom consisting of shower, corner bath, vanity and toilet.
This beautiful home has FIVE self catering suites!
Suite 1: Ground floor apartment with separate entrance, offering a large tiled living room open plan to well fitted kitchen. Stunning views of the ocean. Sliding doors open onto a large patio with braai area. Walk straight out onto the beach. Spacious northfacing bedroom with sliding door opening up into garden. En suite bathroom consisting of shower, basin and toilet.
Suite 2 Separate entrance leading to upstairs apartment consisting of open plan living area with stunning sea views, and door leading to balcony. Bathroom consisting of corner bath with shower over the bath- basin and toilet. Staircase from living area leading to spacious carpeted loft bedroom.
Suite 3 This gorgeous room offers tiled open plan bedroom and living area with amazing sea and city views. Enjoy relaxing hours just sitting and appreciating the beauty of beach front living at it''s best. A special spot for kids to play or relaxing corner to sit and enjoy the view. This suite offers a separate dressing area with en-suite bathroom consisting of corner bath- with shower over the bath, basin and toilet.
Suite 4 - This garden apartment offers a very spacious tiled living room open plan to kitchen with sliding doors opening up onto the patio with built-in braai, overlooking the manicured garden towards the ocean. Spacious separate bedroom with en-suite bathroom which is wheelchair friendly, consisting of corner bath, shower, basin and toilet. Dressing room, and with a few steps up, you have a loft bedroom and extra space for storage or just a romping room for kids.
Interleading door / sliding cupboard leading to the managers suite. This bedroom can be incorporated into the house or into the flatlet.
Suite 5 - This beautiful and very spacious appointed apartment offers a separate entrance leading up to the first floor. This family suite offers spacious living and offers large windows with 180 degree views across the horizon with stunning views of Table Mountain. The kitchen is open plan to the living room, bedroom, and braairoom - with built-in jetmaster braai. With two balconies - you have the best of both worlds! Ample built-in cupboards and en-suite consisting of shower, basin and toilet.
Manicured landscaped garden with rolling green lawns, and at the bottom of your garden, is your gate onto the beach!
Garaging for 3 cars, with AMPLE parking in front of the house.
A better position than this, you will not find!!
This is such a wonderful investment and practically booked all year round!
Whether you are looking for a guesthouse, or a mansion by the sea.... look no further!
Property details
- Listing number T4197912
- Property type House
- Listing date 3 Jun 2023
- Land size 1 531 m²
- Floor size 645 m²
- Rates and taxes R 6 015
Property features
- Bedrooms 7
- Bathrooms 6.5
- En-suite 5
- Lounges 7
- Dining areas 1
- Garage parking 3
- Open parking 8
- Flatlets
- Pet friendly
- Access gate
- Balcony
- Laundry
- Patio
- Scenic view
- Sea view
- Storage
- Study
- Wheel chair friendly
- Entrance hall
- Kitchen
- Garden
- Scullery
- Pantry
- Family TV room
- Paving
- Fireplace
- Guest toilet
- Built In braai