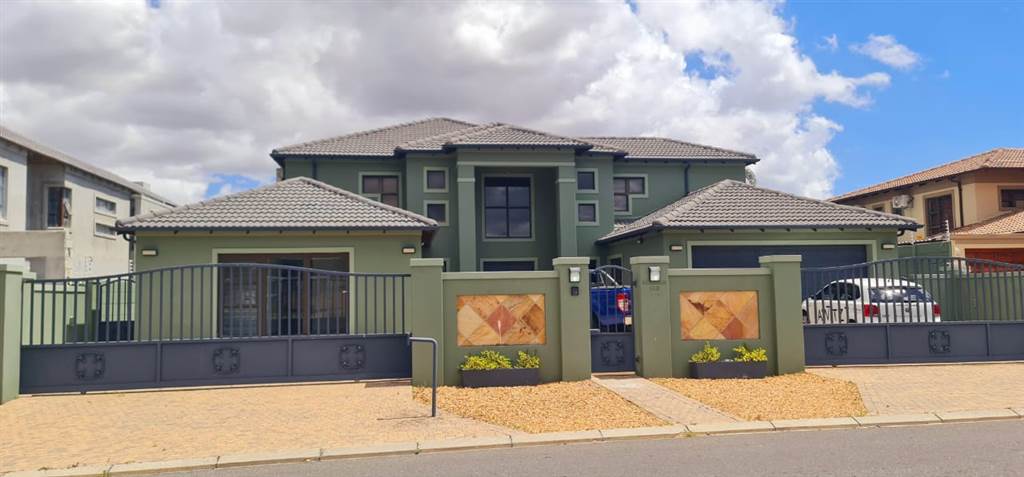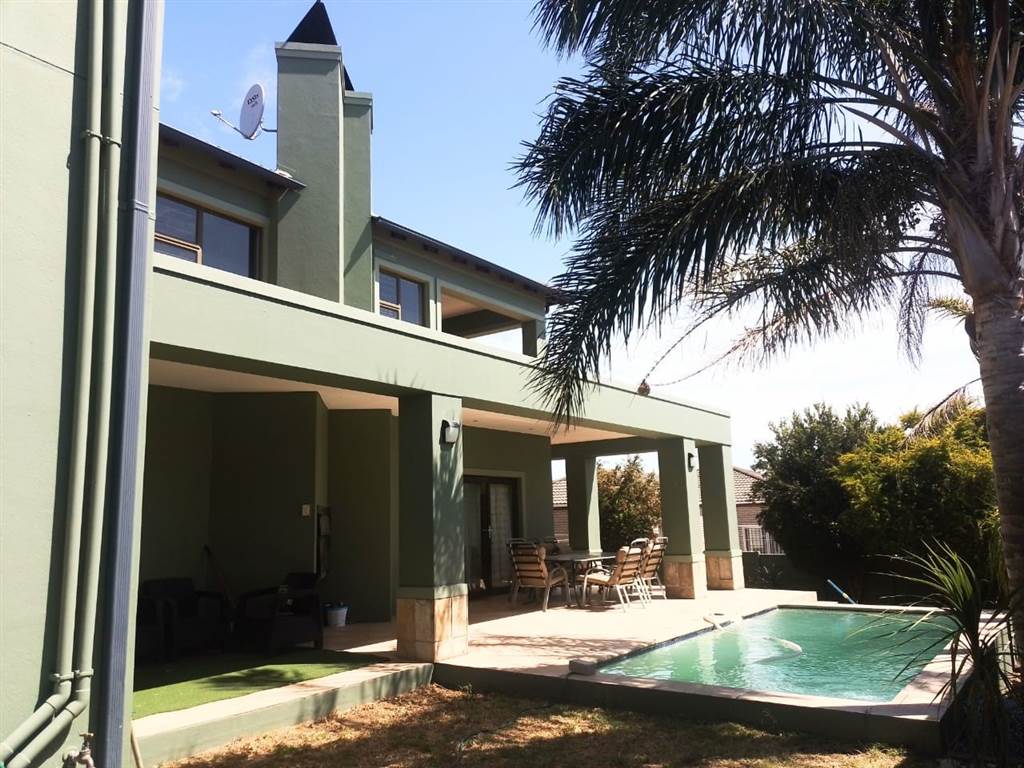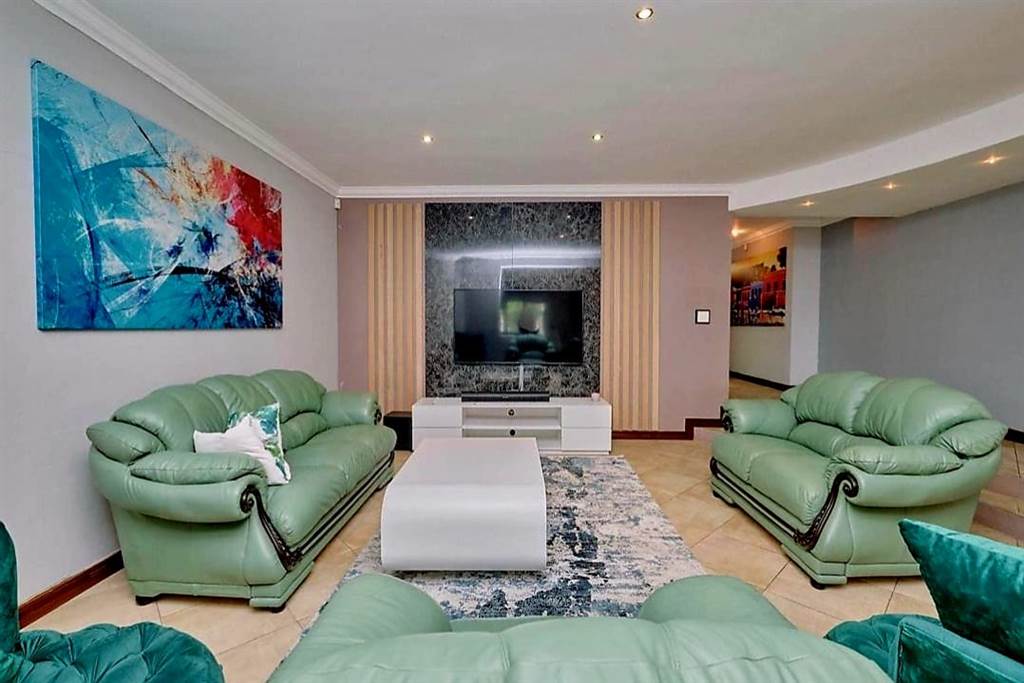


4 Bed House in Jakarandas
Luxury 4 Bedroom Home Plus Flatlet In The Peaceful Neighborhood Of Haasendal
Upon entering this modern family home, you are met with a welcoming entrance hall and staircase that leads to the first floor.
Downstairs
Spacious open plan lounge, dining room with luxury fully fitted kitchen with scullery and laundry. The living area offers a stylish bar, built in braai and fire place.
Stacker doors that flow out to an expansive covered outside entertainment area with luscious garden, pool and outdoor braai. Perfect for entertaining guests and family.
Guest bedroom with full bathroom. All with modern finishes and attention to detail.
Upstairs
3 Double volume bedrooms with beautiful views, all with built-in cupboards. Main bedroom with huge luxurious ensuite, dressing room with lots of cupboard space.
Cosy lounge with gas fire place to unwind after a long day. The stacker doors leads to the balcony, where you can enjoy beautiful sunsets and amazing views of Table mountain and surrounding areas.
Double automated garage leading into the house and parking for 5 more cars behind the steel gates. Fully paved yard and very well secured.
Extras
Wine Closet
Air-conditioning.
Alarm system with security beams.
1 Bedroom flatlet with kitchen, lounge, bathroom, with own entrance and parking.
Perfect for granny or extra income.(still busy with renovations on the flatlet, but will be completed before registration)
Perfecly located and close to all amenities
Property details
- Listing number T4415360
- Property type House
- Listing date 13 Nov 2023
- Land size 800 m²
- Floor size 356 m²
Property features
- Bedrooms 4
- Bathrooms 2
- Lounges 2
- Dining areas 1
- Garage parking 2
- Flatlets
- Pet friendly
- Balcony
- Laundry
- Pool
- Security post
- Garden