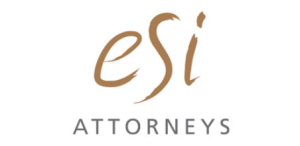


4 Bed House in Eversdal
4 Bedroom House with Flatlet
JOINT MANDATE
This 4-bedroom house in the heart of Eversdal has it all!
- Walking Distance to Eversdal Primary
- Big yard for kids to play
- Established and sought-after neighbourhood
- Kids play park right opposite the house
- One bedroom flatlet with separate entrance and parking.
This charming residence features four spacious bedrooms as well as a study, each with built-in wardrobes and vinyl flooring. The master bedroom boasts a luxurious walk-in cupboard and an ensuite bathroom as well as double doors leading to the garden. One bedroom includes an air conditioner, while the other three are equipped with ceiling fans. The second has a shower and bath and the third bathroom has a bath with in-bath shower. In addition to the main house, there is a 1-bedroom flat with its own entrance, ideal for guests or as an income-generating rental. The flat features a vinyl floor, a kitchen/living area, and an ensuite bathroom with a shower and toilet.
Living spaces include a formal lounge, currently used as an office, with air conditioning and blinds. The lovely dining room features a wine cellar and double doors from the kitchen, while the new open-plan kitchen boasts an island, a gas stove, an electric oven, and seamless flow to the TV room. The kitchen also has a seperate scullery and laundry as well as a seperate pantry. The TV room opens onto the pool patio through double doors, enhancing the indoor-outdoor flow. Enjoy outdoor living with a covered patio featuring a built-in braai, perfect for entertaining. The large gunite swimming pool is surrounded by a spacious rear garden with a recreation area under shady trees and a well-maintained lawn.
Parking is ample with 2 garages (with access to the house) with automated doors and a tandem garage on the side of the house. Secure parking is available behind a palisade fence. Additional amenities include a separate laundry room/scullery with a door to the backyard, a separate pantry/fridge room, and a solar rental system for energy efficiency. The property also features an alarm system, security gates, and a palisade border fence for added security. Finishes include wooden window frames, aluminum gutters, and a new IBR roof, ensuring durability and style. An electric geyser and roof insulation provide modern conveniences and energy savings.
This property offers a rare combination of modern amenities and classic charm. Don''t miss the opportunity to make this house your home. Contact us today to schedule a viewing!
Property details
- Listing number T4781330
- Property type House
- Erf size 1 831 m²
- Floor size 420 m²
Property features
- Bedrooms 4
- Bathrooms 3
- Lounges 2
- Dining Areas 1
- Garages 3
- Flatlets
- Pet Friendly
- Laundry
- Patio
- Pool
- Study
Photo gallery
Video
