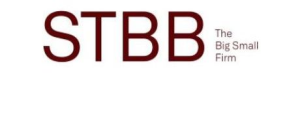


4 Bed House in Eversdal Heights
Stunning Luxury Family Home in the Secure Heerenzicht Estate
Experience the pinnacle of modern living in this exclusive estate. This home features stylish design and is situated on a spacious corner plot with seamless outdoor living and beautifully landscaped gardens that offer a peaceful oasis for relaxation.
This beautiful home boasts open plan living areas, four bedrooms, three and a half bathrooms, a study, and full en-suite domestic quarters.
Ground floor:
Step inside to comfortable open-plan living that seamlessly blends dining and living spaces
The kitchen features premium finishes complete with a separate laundry and scullery.
The covered braai patio connects effortlessly to the lounge and is ideal for entertaining by the pool
A versatile bedroom with a full en-suite bathroom is perfect for guests or family members, while the office/study, featuring a private entrance and direct garden access, is designed for remote work.
A convenient guest bathroom rounds out this level.
The home includes a double garage with direct access for added convenience
Separate accommodation, complete with its own bathroom and private entrance is perfect for domestic staff or guests
Upper Level:
The upper level features two spacious bedrooms sharing a full bathroom.
The master bedroom boasts a private balcony, a walk-in closet, and an en-suite bathroom with a double vanity.
The pajama lounge, complete with its own balcony, provides a perfect retreat for relaxation, offering breathtaking views of the Mountains.
Additional storage is available in a linen room
Estate Living
Enjoy top class security features that provide peace of mind
Residents enjoy 24-hour manned security, electric fencing and biometric access
The beautifully maintained grounds feature green belts, established trees, and a children''s play park, making it perfect for family activities.
Make your dream home a reality, contact us today to schedule your viewing.
Property details
- Listing number T4853946
- Property type House
- Listing date 5 Nov 2024
- Land size 1 047 m²
- Floor size 476 m²
- Rates and taxes R 4 155
- Levies R 4 340
Property features
- Bedrooms 4
- Bathrooms 4
- Garage parking 2
- Storeys 2
- Pet friendly
- Access gate
- Pool
- Staff quarters
- Study
- Kitchen
- Garden
- Scullery
- Electric fencing
Photo gallery
