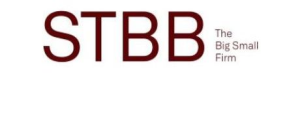


11 Bed House in Durbanville Central
Situated in Proteaville this gracious, beautifully maintained home is surrounded by a private,
lush, well-established garden. It boasts high ceilings with exposed trusses and ample natural
light. Reception rooms have ambassadorial proportions. Beautifully designed with great flow
the reception rooms interconnect with the large open plan kitchen. There is a scullery and a
separate laundry. The living room opens out with doors onto the well-established garden
leading to a covered braai area overlooking the swimming pool. Ample space for parking. A
large family needing dual living would find this home very appealing. There are currently 11
bedrooms either ensuite or with no more than 2 bedrooms sharing a bathroom. Given the
configuration of this home there is a portion of the home that lends itself to accommodation
for staff or dual living.
Additional features include an extensive solar panel installation and back up battery system. A vegetable garden is an added extra.
It offers enormous versatility depending on ones needs. It has potential to be converted into
a boutique guest house or perhaps a clinic given the right concessions from the Municipality.
Alternatively, given that the erf is 3888 sqm it might be an option for someone to develop the land.
This beautiful property needs to be seen to appreciate all that it offers.
Rental Contract in place until December 2025.
Call to make an appointment to view.
Property details
- Listing number T4917206
- Property type House
- Listing date 14 Jan 2025
- Land size 3 888 m²
- Floor size 583 m²
Property features
- Bedrooms 11
- Bathrooms 8
- En-suite 6
- Lounges 2
- Dining areas 2
- Flatlets
- Pet friendly
- Access gate
- Built in cupboards
- Fenced
- Laundry
- Patio
- Pool
- Staff quarters
- Storage
- Wheel chair friendly
- Entrance hall
- Kitchen
- Garden
- Scullery
- Electric fencing
- Family TV room
- Paving
- Fireplace
- Guest toilet
- Built In braai
- Aircon
Photo gallery
