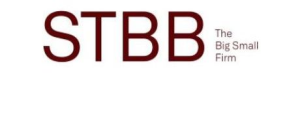


3 Bed Townhouse in Durbanville Central
This well-maintained home, located in a secure complex in the highly sought-after area of Durbanville, offers both comfort and style.
Upon entry, you are greeted by an open-plan lounge, dining room, and kitchen. The kitchen features elegant granite and quartz countertops, a gas hob, and an under-counter electric oven. The lounge flows into a sunroom with three sliding doors that open to a private garden. It is also fitted with an air conditioner serving the open-plan living areas. The dining room separated by a sliding door leads to the braai room with its built-in braai. This room also has a sliding door which opens to the garden. For added convenience, there is a guest toilet located in the entrance foyer.
Upstairs, all three bedrooms are fitted with carpets and built-in cupboards. The main bedroom includes a full en-suite bathroom and an air conditioner. It has a sliding door leading to a private balcony with a retractable canvas awning and beautiful mountain views. This balcony is shared with the second bedroom, which is currently used as a study. The third bedroom also features a sliding door to its own private balcony. A full bathroom serves these bedrooms.
Additional Features:
Automated double garage with built-in cupboards (4.5 meters in length), a zinc, and a water point for a washing machine.
Back door in garage provides access to the back garden.
Direct access to home from garage.
Underfloor heating in the lounge area.
24,000 BTU Air Conditioner in the lounge.
12,000 BTU Air Conditioner in the main bedroom.
Automated irrigation systems for the front and back garden.
50mm Thermguard heat insulation throughout the roof area.
Venetian blinds and vertical louvred drapes on most windows.
Security system with strategically placed sensors.
Burglar bars on windows.
Safety gates on doors.
Electrical perimeter security fencing linked to a security company.
Exclusive use of Parking Bay 7.
Visitors Parking
5,000L JoJo water tank.
Fibre ready.
Property details
- Listing number T4766079
- Property type Townhouse
- Erf size 385 m²
- Floor size 217 m²
- Rates and taxes R 1 100
- Levies R 1 520
Property features
- Bedrooms 3
- Bathrooms 2.5
- En-suite 1
- Lounges 2
- Dining Areas 1
- Garages 2
- Storeys 2
- Pet Friendly
- Access Gate
- Alarm
- Balcony
- Built In Cupboards
- Satellite
- Entrance Hall
- Kitchen
- Garden
- Electric Fencing
- Family Tv Room
- Paving
- Guest Toilet
- Built In Braai
- Aircon
Photo gallery
