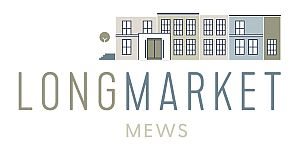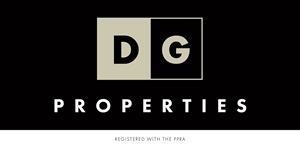Property For Sale in Oranjezicht
1-20 of 20 results
1-20 of 20 results
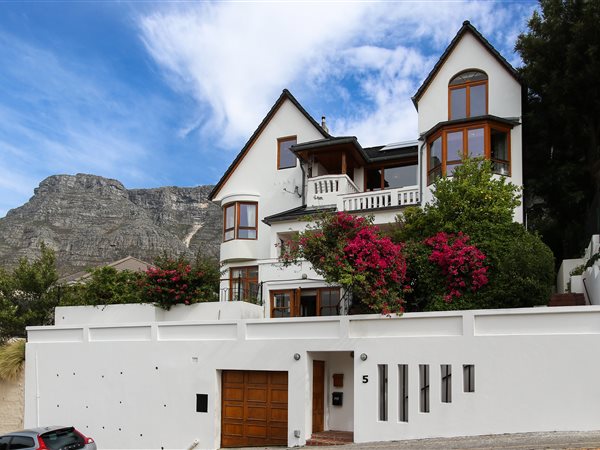
R 17 950 000
6 Bed HouseOranjezicht
HD Media
Oranjezicht5 Glencoe Road
6
4.5
2
798 m²
Alpine splendour
nestled on the coveted glencoe road, this alpine-inspired beauty sits majestically high in the foothills of table ...

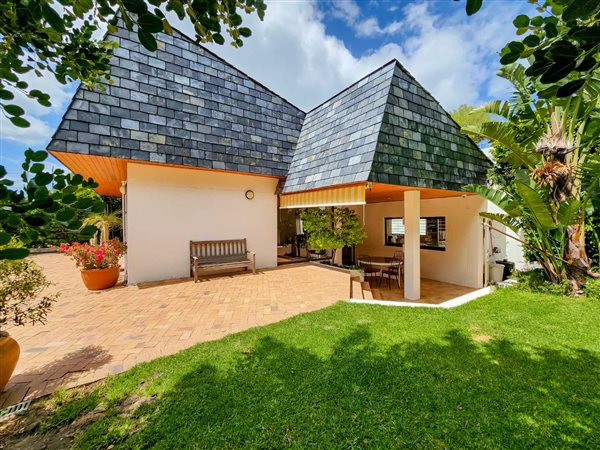
R 13 900 000
3 Bed HouseOranjezicht
3
2.5
3
718 m²
This charming home boasts impressive curb appeal and has spectacular views of table mountain, perfectly positioned in the sought-after ...
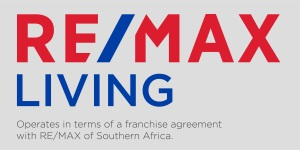
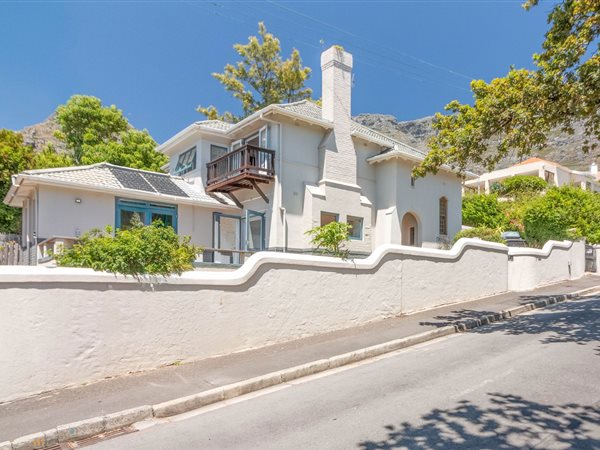
R 14 495 000
3 Bed HouseOranjezicht
3
2.5
2
572 m²
Charming family home in oranjezicht - located next to st. Cyprian school!. Welcome to this family residence in the desirable ...
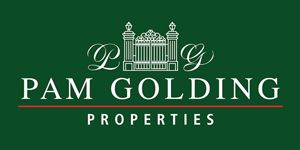
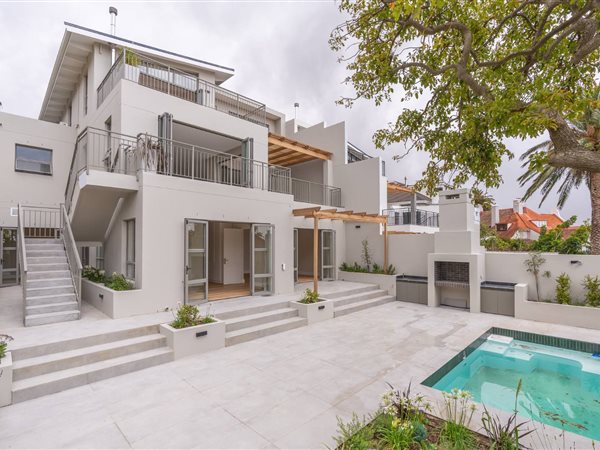
R 21 495 000
4 Bed HouseOranjezicht
4
4.5
2
475 m²
Price includes vat (r18,691,304+vat) negotiable
exclusive sole mandate
on show daily by appointment only
nothing compares to ...

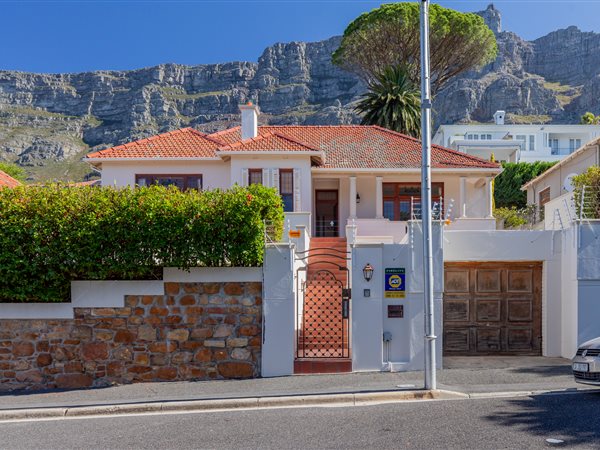
R 11 000 000
3 Bed HouseOranjezicht
3
3
1
694 m²
On show: view by appointment
step into a world of timeless elegance with this captivating character home located in the heart of ...
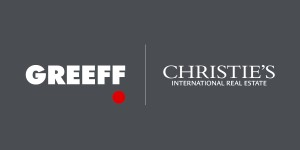
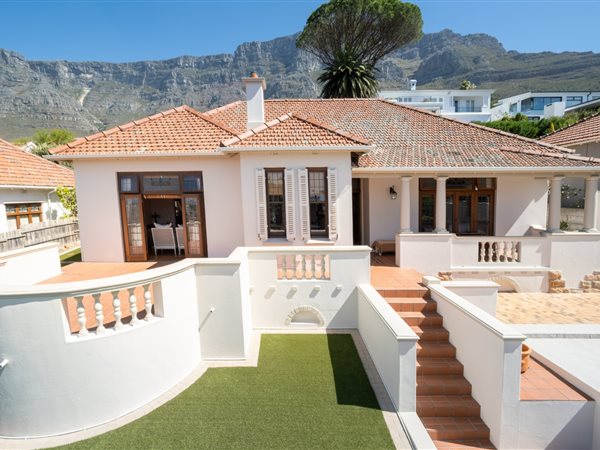
R 11 000 000
3 Bed HouseOranjezicht
3
3
1
694 m²
Nestled high up in oranjezicht, bordering higgovale, this beautifully maintained north-facing home is bathed in natural light and ...

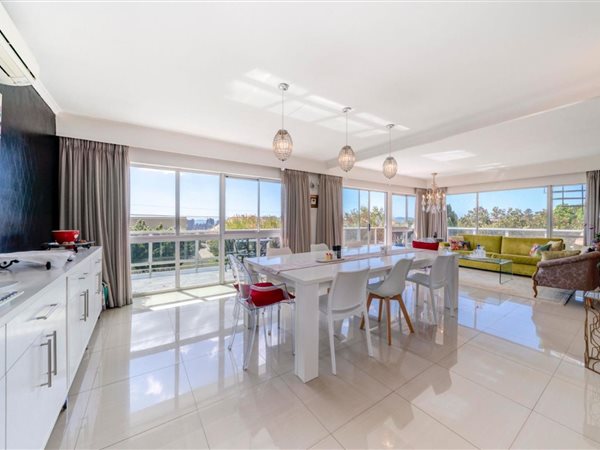
R 11 900 000
7 Bed HouseOranjezicht
7
7
2
484 m²
Modern north-facing home situated so close to st cyprians, you could watch your daughter walk to school.
Ground level: single auto ...

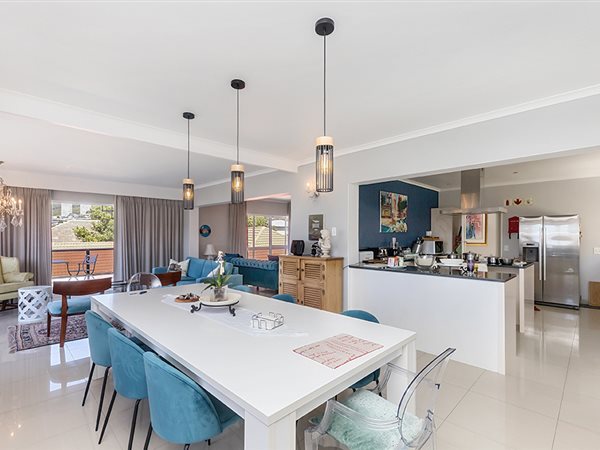
R 11 900 000
7 Bed HouseOranjezicht
7
7
2
480 m²
Perched high up in oranjezicht, this north-facing, three-storey residence offers breathtaking panoramic views of table mountain, ...
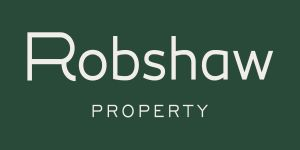
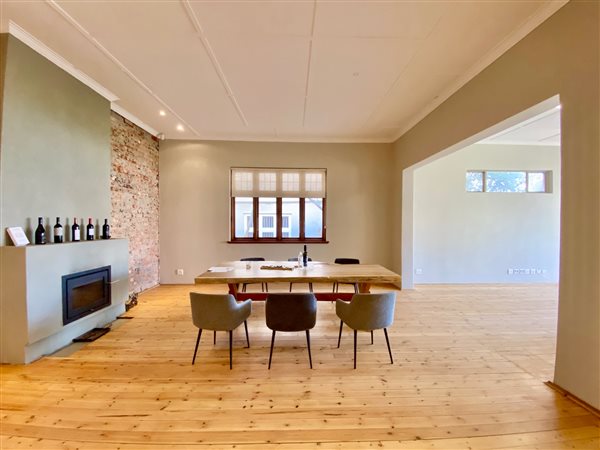
R 11 900 000
3 Bed HouseOranjezicht
3
3.5
1
495 m²
Timeless family home nestled in the beautiful oranjezicht
situated in the charming and historic neighbourhood of oranjezicht in cape ...

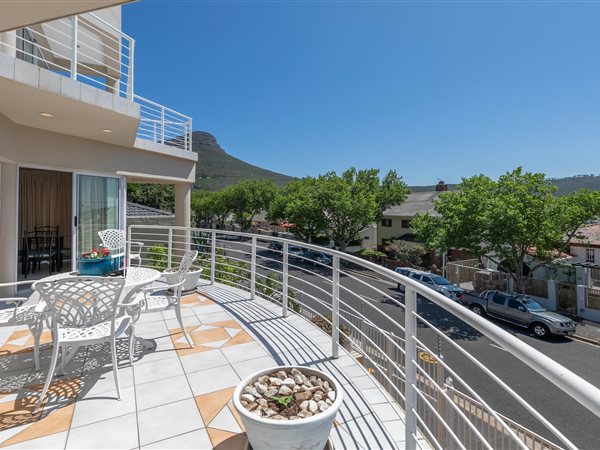
R 14 950 000
3 Bed HouseOranjezicht
3
2.5
3
545 m²
North-facing home in oranjezicht perfect location!
explore this spacious three-level home with stunning views of cape town. Designed ...

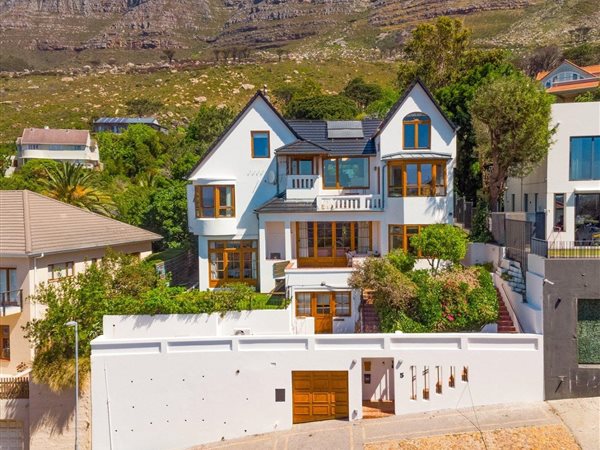
R 16 950 000
6 Bed HouseOranjezicht
6
4.5
1
798 m²
Discover an exquisite european-designed family home, uniquely nestled on the mountain slopes of oranjezicht. Situated on a highly ...

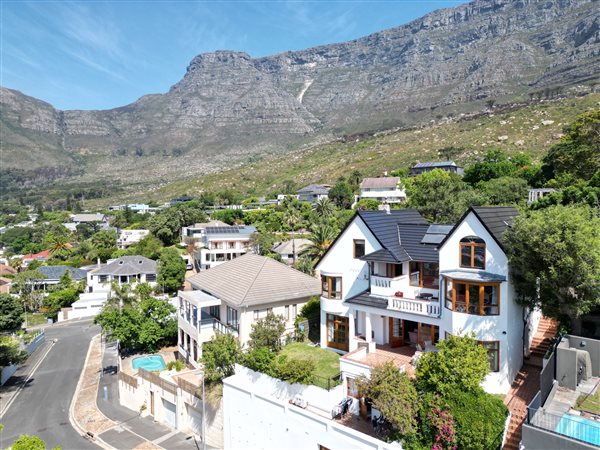
R 16 950 000
6 Bed HouseOranjezicht
6
4.5
1
798 m²
Showdays view by appointment only. Please contact adel to book your slot.
views views views
with its unique european architectural ...


R 16 950 000
6 Bed HouseOranjezicht
6
4
1
798 m²
This property on glencoe road in oranjezicht is a home rich in history, perfectly positioned just below the mountain, offering ...
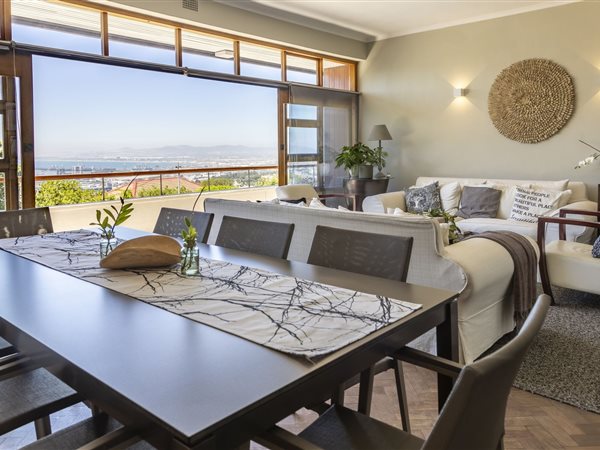
R 17 995 000
4 Bed HouseOranjezicht
4
3
2
946 m²
This beloved 4 bedroom family home with a study is packed full of character and original features, exuding a feeling of warmth and ...

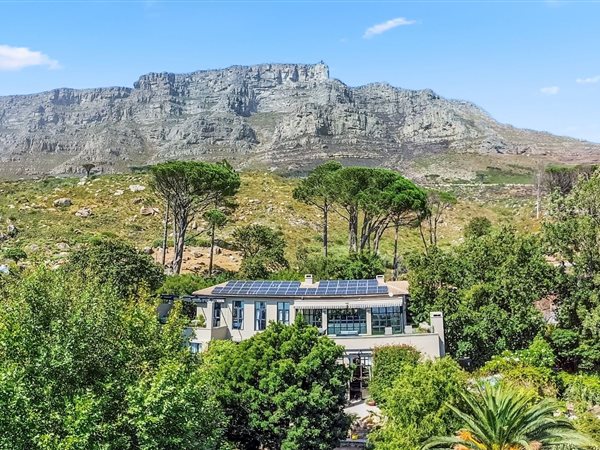
R 60 000 000
5 Bed HouseOranjezicht
5
5.5
6
3 000 m²
Nestled at the base of the majestic table mountain nature reserve, in the coveted neighbourhood of oranjezicht, behold a remarkable ...

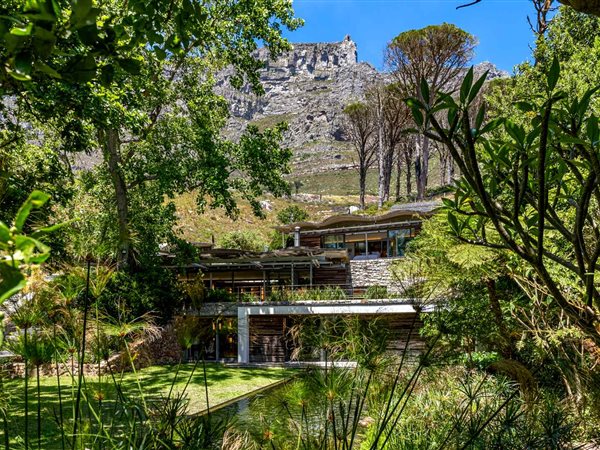
R 60 000 000
5 Bed HouseOranjezicht
5
6
9
3 195 m²
This incredible estate offers a seamless blend of serenity and sophistication, on the slopes of table mountain. Drawing inspiration ...

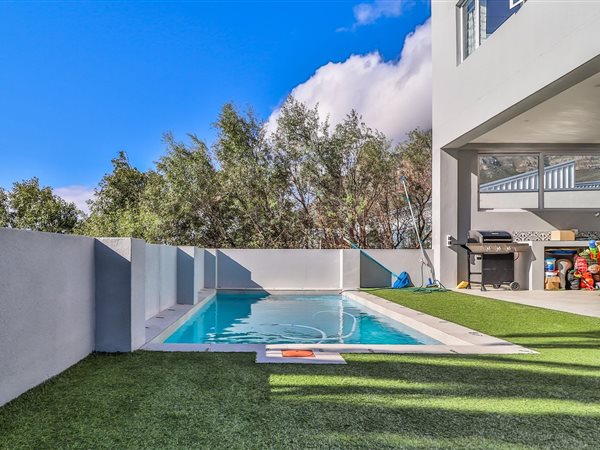
R 15 995 000
4 Bed HouseOranjezicht
4
3.5
3
550 m²
This gorgeous, light-filled home, with great proportions and glorious views, is both comfortable and stylish. It is also in the ...

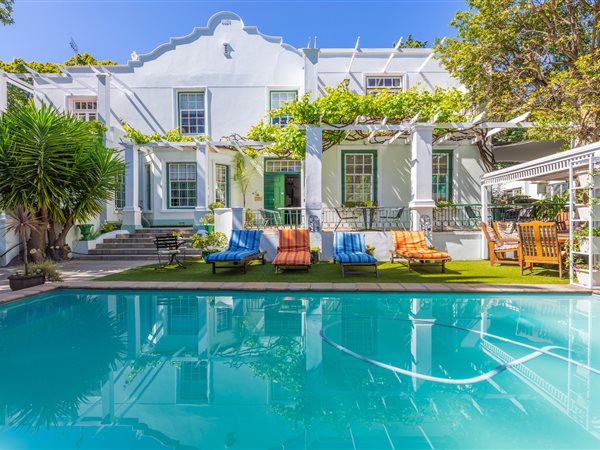
R 45 000 000
16 Bed HouseOranjezicht
16
16.5
1 768 m²
Own this beautiful heritage guest house
comprising of two individual titled properties consisting of a guesthouse and executive ...
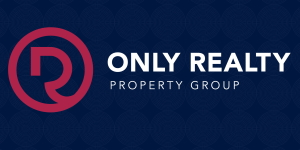
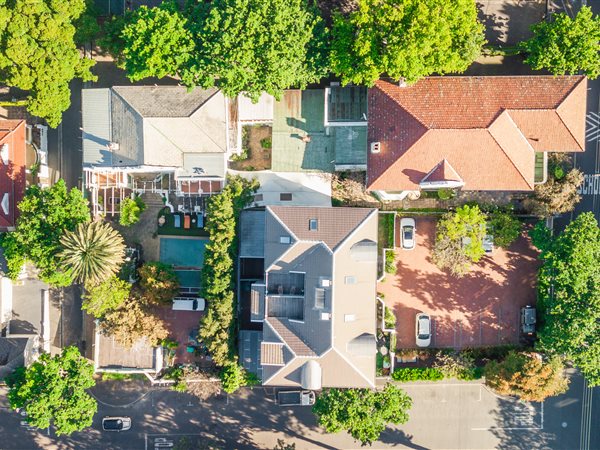
R 45 000 000
17 Bed HouseOranjezicht
17
17
1 768 m²
Nestled beneath the majestic table mountain, this character guesthouse in oranjezicht is a true gem, with cape dutch architecture ...
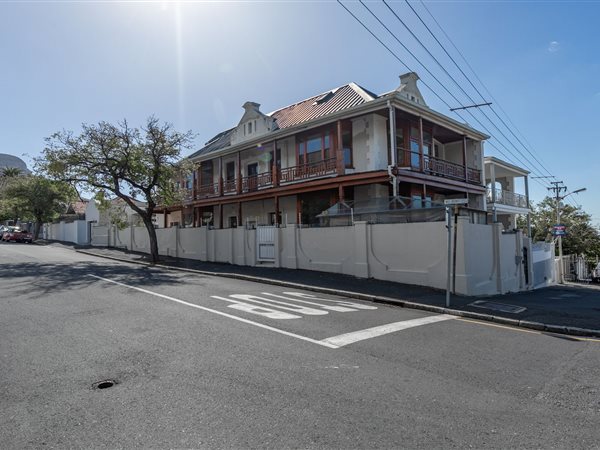
Price on Application
7 Bed HouseOranjezicht
7
7
1
404 m²
Sale price - inclusive of vat
exclusive mandate!
situated in the heart of oranjezicht, one of cape towns most prominent and ...


Get instant property alerts
Be the first to see new properties for sale in the Oranjezicht area.
Get instant property alerts
Be the first to see new properties for sale in the Oranjezicht area.Cape Town City Bowl Property News

Spotlight on the Cape Town City Bowl
With cafe society, cultural happenings and the mountain on your doorstep, Cape Town’s City Bowl offers an enviable lifestyle.
Cape Town City Bowl estate agent Q&A
Cape Town is a prime tourist destination. Find out from local property experts about the property market in this popular city.
Understanding property market cycles
Knowing the optimum time to buy and sell can make a huge difference in securing more home for your money.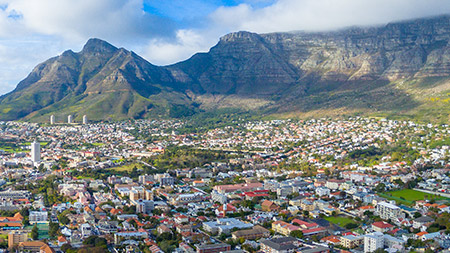
Featured Neighbourhood
Cape Town City Bowl
Living in the CBD of Cape Town is unlike any other city centre. Table Mountain, Lions Head and Signal Hill cradle the City Centre, with mountain hikes and forests in easy access and it is within minutes’ drive to some of the world’s best beaches. Depending on which area in the city you live, the ...
Learn more about Cape Town City Bowl
Switch to
Main Suburbs of Cape Town City Bowl

