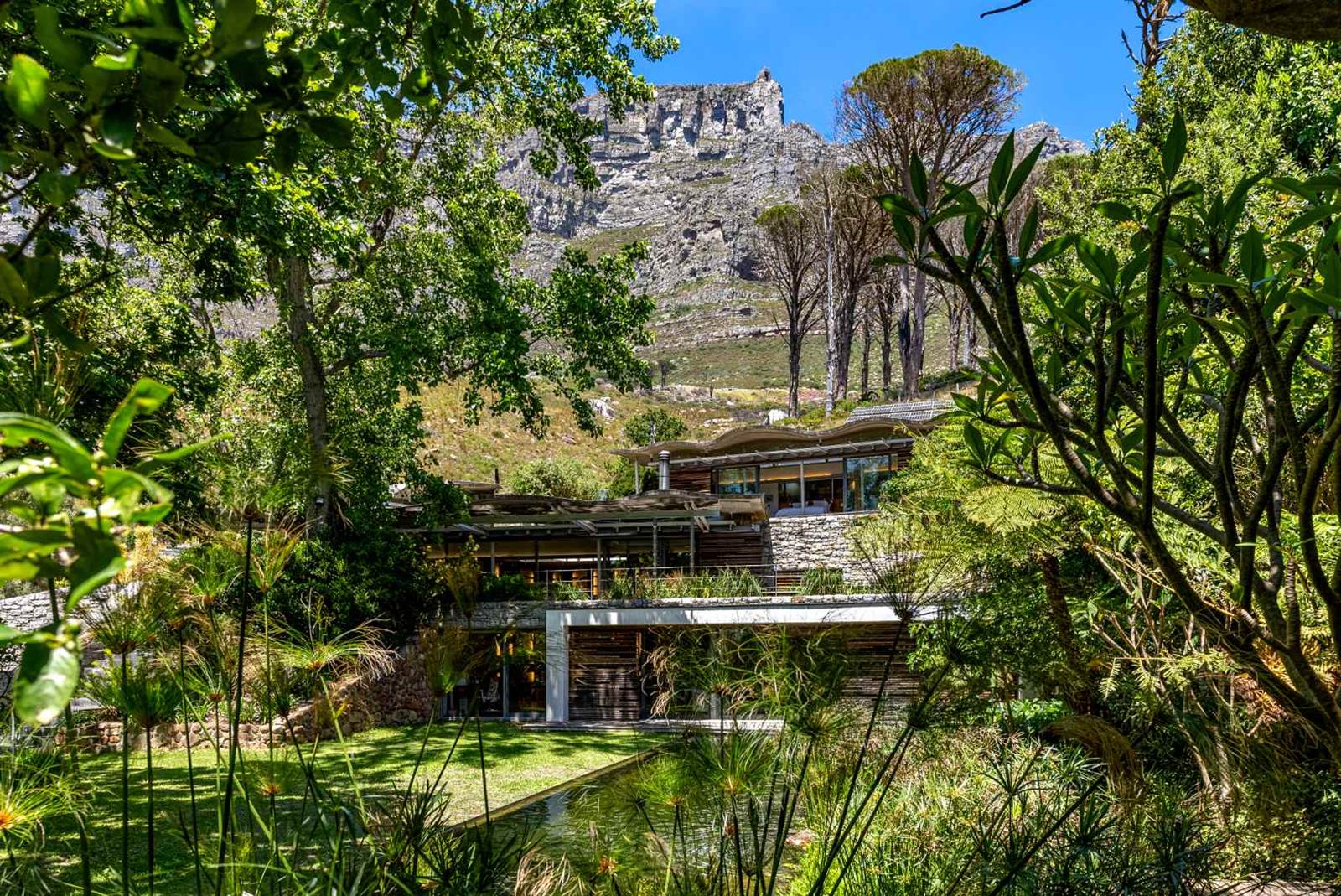5 Bed House in Oranjezicht
This incredible estate offers a seamless blend of serenity and sophistication, on the slopes of Table Mountain. Drawing inspiration from the surrounding trees, Mountain, and cityscape, the design of this home is a testament to its incredible surroundings.
Spread over more than 3000 square meters, the residence harmonises with the rugged landscape through curved cantilevers and a combination of materials such as concrete, glass, and wood. The architecture embraces the textures of the overseeing mountain in a conscious way. There are traces of Lautner in this amazing MDMMA design.
The sprawling garden includes an eco-pool purified by natural flora. Leading off the garden is a spa with sauna, steam, and jacuzzi. Finishes include handcrafted red Zellige tiles from Zimbabwe.
On this level, there is a yoga studio, two offices, a versatile family space or library, a cinema and a walk-in wine cellar featuring a stone slab imported from India.
Above, a suspended walkway seamlessly connects the kitchen and living areas, as well as two en-suite guest bedrooms. The living room and kitchen flow into one another and serve as the heart of this incredible home.
The third wing of the property encompasses the master bedroom and a pavilion designed for children, with the main bedroom providing panoramic views through its glass walls and a wraparound terrace. The house is equipped with solar panels, an MLT inverters, home automation, and state of the art security.
Additionally, there is an independent flatlet which features a bedroom, open-plan kitchen, living area, and terrace.
The garage offers space for three cars, alongside a staff room complete with a bedroom, bathroom, and kitchenette.
The property is safeguarded by a discreet Mobotix camera surveillance system and enclosed for utmost privacy.
This is truly a special property, the likes of which we rarely see.
Features include:
5 Bedrooms
6 Bathrooms
2 Staff accommodation
1 Separate flatlet
3 Garages
6 Parking bays
Natural eco-pool
Large Garden
Steam room
Sauna
Jacuzzi
Yoga studio
Wine cellar
Cinema
Solar and MLT inverter
MOBOTIX Security
Full home automation
Underfloor heating throughout
Automated irrigation and borehole
Architecture by MDMMA
Property details
- Listing number T4428633
- Property type House
- Listing date 22 Nov 2023
- Land size 3 195 m²
- Rates and taxes R 16 500
Property features
- Bedrooms 5
- Bathrooms 6
- Lounges 1
- Garage parking 3
- Open parking 6
- Flatlets
- Pet friendly
- Pool
- Staff quarters
- Study
- Garden
- Family TV room


