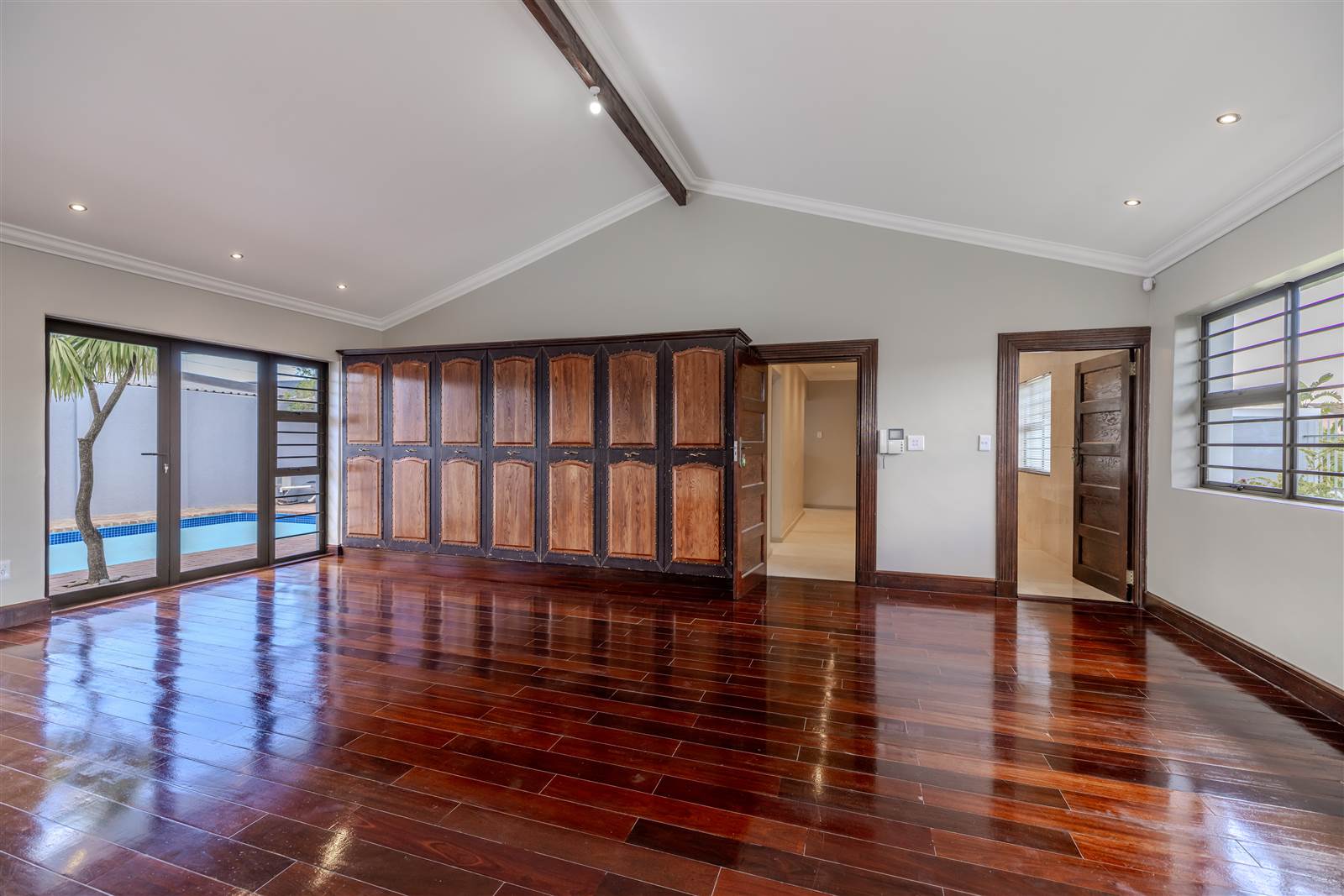


3 Bed House in Ottery
Modern, spacious family home in Ottery
Comfort and style merge seamlessly at this lovely family home. As you step into the foyer, you''re greeted by a fully tiled lounge area bathed in natural light pouring through expansive windows. The lounge transitions into the open plan kitchen, boasting ample built-in cupboard space, a double sink, and top-of-the-line appliances including a built-in oven, stove, and extractor fan.
The main bedroom offers generous space, with built-in cupboards, elegant wooden flooring, and ambient downlights, as well as an en suite bathroom, complete with a luxurious walk-in shower, bath, toilet, and basin. A glass door grants access to the backyard.
The second bedroom also offers direct access to the backyard, an en suite including a walk-in shower, basin, and toilet, and ample built-in cupboard space, ensuring clutter-free living.
Outside, the backyard is a haven for relaxation, boasting brick-paved flooring, a sparkling pool at its centre, and a lush patch of grass in the front yard. Whether you''re hosting gatherings or unwinding after a long day, this outdoor oasis offers endless possibilities.
For added convenience and security, the property features a double automatic garage with ample parking space for two additional cars. Plus, rest easy knowing that a fully functional alarm system and sturdy aluminium window frames provide peace of mind.
Contact Jordan today to arrange a viewing.
Property details
- Listing number T4572889
- Property type House
- Listing date 25 Mar 2024
- Land size 591 m²
Property features
- Bedrooms 3
- Bathrooms 3
- Lounges 1
- Dining areas 1
- Garage parking 2
- Pet friendly
- Pool
- Security post