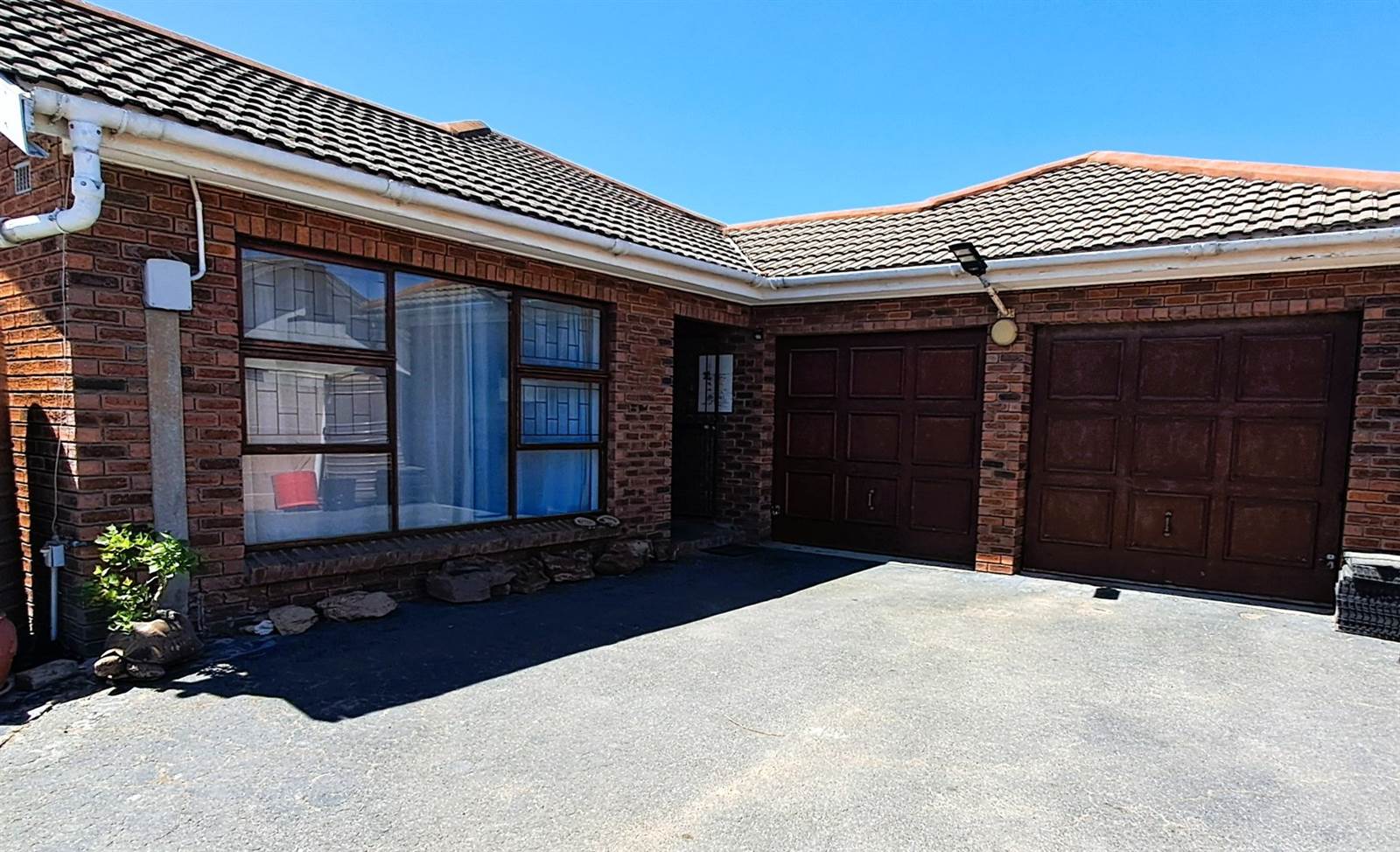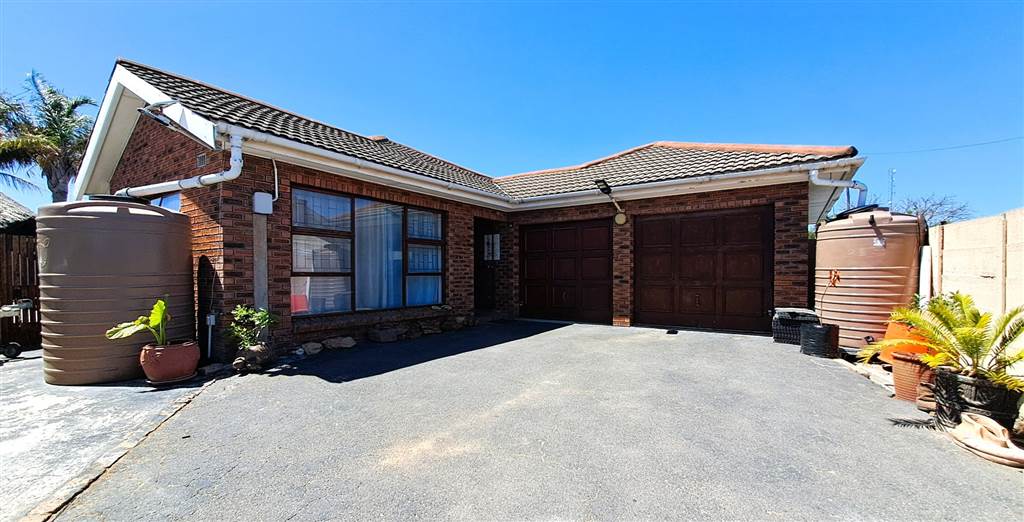


3 Bed House in Bracken Heights
Welcome to this stunning 3-bedroom home nestled in a charming neighbourhood, where comfort and convenience seamlessly blend together.
As you step inside, you''re greeted by an inviting open-plan layout, where the lounge, kitchen, and dining area merge effortlessly, all tastefully tiled to create a sense of continuity. This space flows seamlessly to an outdoor undercover built-in braai area, perfect for entertaining guests or enjoying alfresco dining with loved ones.
The newly renovated kitchen is a chef''s dream, boasting built-in cupboards, a modern oven and hob, luxurious marble countertops, and a convenient scullery area. The scullery, also tiled, features double basin, ample built-in cupboards, and connection points for both dishwasher and washing machine, ensuring ease and efficiency in household chores.
The first bedroom, adorned with tasteful tiles and built-in cupboards, offers a private ensuite bathroom, complete with tiled flooring, a refreshing shower, basin, and toilet.
In the second bedroom, also tiled and equipped with built-in cupboards, you''ll find a convenient study nook, ideal for those who work or study from home.
The third bedroom continues the theme of comfort and style with tiled floors and ample built-in cupboards, providing plenty of storage space.
The main bathroom is equally impressive, featuring tiled flooring and a convenient bath with a step for comfortable access, along with a basin and toilet.
Outside, the spacious garden beckons with a charming, thatched roof veranda, housing the built-in braai and offering ample space for landscaping ideas to flourish.
This property is designed with energy efficiency in mind, featuring both a normal and gas geyser, providing cost savings on electricity bills without compromising on convenience.
Additional amenities include a double garage with one tip-up and the other automated, ensuring secure parking for vehicles.
For added peace of mind, the property is enclosed by a perimeter wall with a gate, offering security and privacy for you and your family.
Conveniently located close to schools, shops, and public transport, this home offers the perfect blend of comfort, style, and practicality, making it an ideal place to call home.
Don''t miss out on this opportunity to experience the epitome of suburban living.
Schedule a viewing today!
SHOW DATES - BY APPOINTMENT ONLY
Property details
- Listing number T4524285
- Property type House
- Listing date 19 Feb 2024
- Land size 614 m²
Property features
- Bedrooms 3
- Bathrooms 2
- Lounges 1
- Dining areas 1
- Garage parking 2
- Covered parking 3
- Pet friendly
- Kitchen