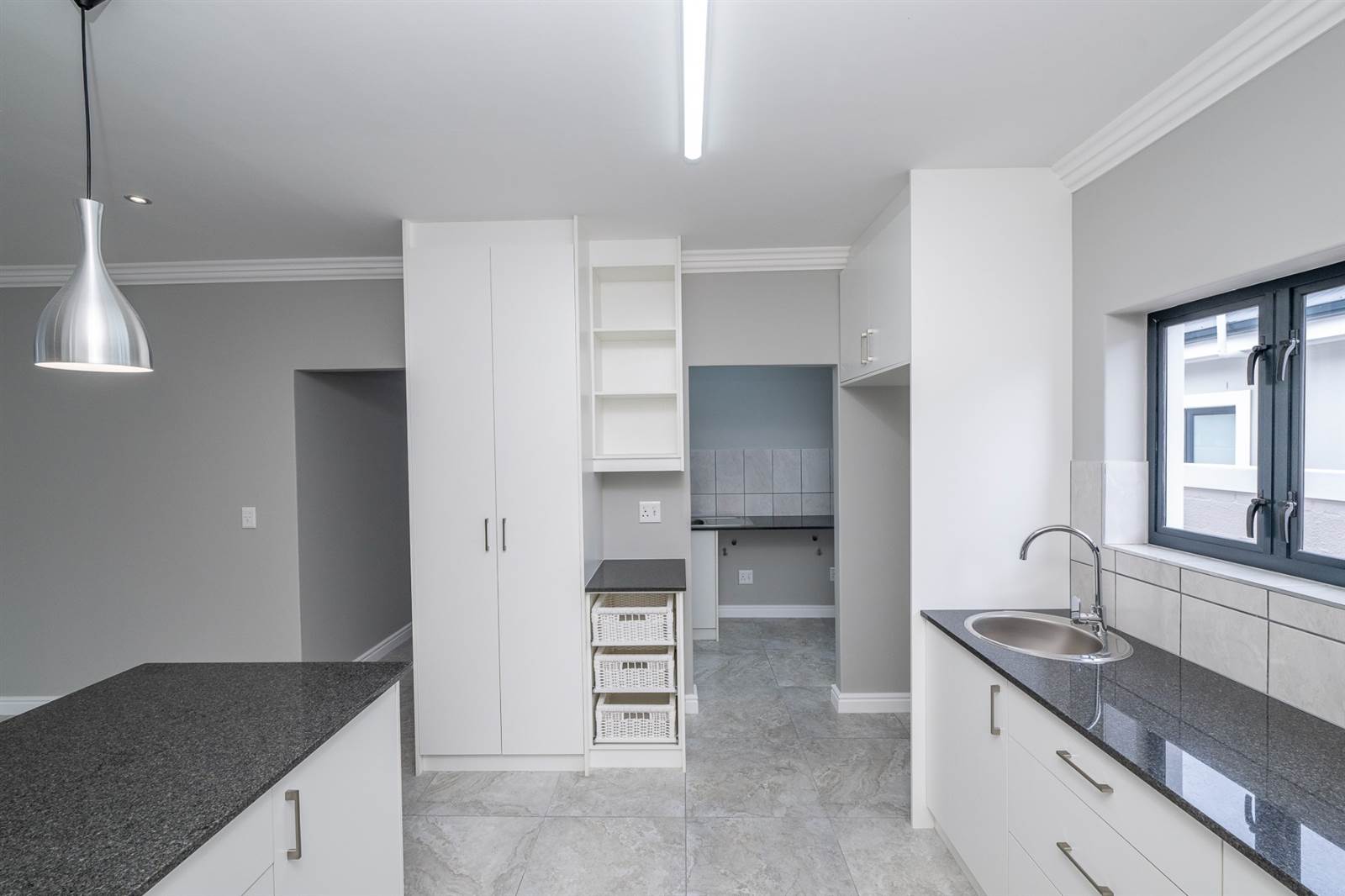


3 Bed House in Brackenfell Central
DESIGN YOUR OWN DREAM TOWNHOUSE
Plot and plan home in popular Schoongezicht Estate.
The homes in Schoongezicht Estate are built with an individually designed, architectural plan, inspired by each client''s personal needs. Each client chooses their own interior design, kitchen design, sanitary ware, and floor coverings - making each home 100% original.
Plot and plan homes are built according to your specifications and own designs. These unit prices are calculated as follows:
Plot price of R725 000
Homes can be between - 160m and 180m
House price calculation - R14 000/m
Boundry Wall built for R60 000
Schoongezicht Estate is the last low-density estate in Brackenfell, which means larger plots, more open spaces, more trees, and more tranquility. This also means more space for kids and pets to play.
The safety and security of the estate is one of the highlights as children can play in the streets and parks and parents remain stress-free.
Call me to start your ideal home design in this perfect location.
Property details
- Listing number T4450954
- Property type House
- Listing date 12 Dec 2023
- Land size 357 m²
- Floor size 179 m²
- Levies R 950
Property features
- Bedrooms 3
- Bathrooms 2
- Lounges 1
- Garage parking 2
- Pet friendly
- Access gate
- Built in cupboards
- Scenic view
- Garden
- Scullery
- Electric fencing
- Family TV room