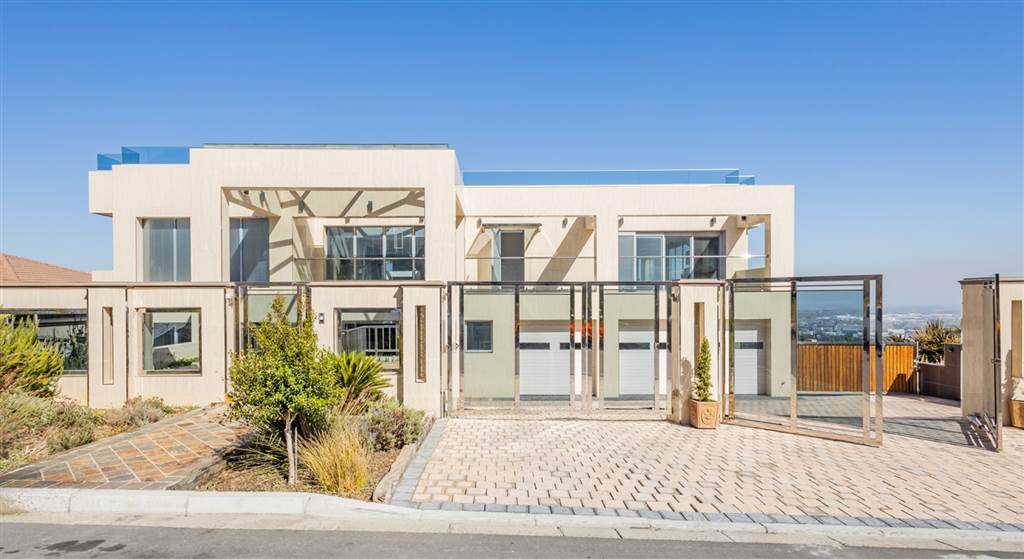


7 Bed House in Loevenstein
Welcome to the epitome of luxury off-the-grid Living.
Exclusive sole mandate.
Come and indulge in a world of luxury living with this stunning five-level architectural masterpiece. Designed to exceed your every expectation, this modern marvel seamlessly blends opulence and sophistication to create a one-of-a-kind residence with a truly astonishing view of our beautiful mother city.
The moment you enter, you will be met by a dramatic jaw-dropping, double-volume towering glass ceiling that floods the space with sunlight, highlighting the exquisite detailing of the custom and elegant imported finishes, setting the standard of what to expect next.
The materials used within this wonder of a home are mostly custom and imported. The owners spared no expense when building this home as they traveled the world whilst seeking the best of the best to fill this one-of-a-kind beauty with such an immeasurable amount of luxury. The house, its foundation, and its structure are also much larger than usual.
This overwhelmingly large, ultra-modern residence is situated high atop Tygerberg within a tranquil and very private road that guarantees the utmost exclusivity.
Spanning over six levels, this remarkable residence offers not only a very luxurious lifestyle but also functionality. Descend to the basement level and find yourself transported to a tropical paradise within your own home, where an exotic aviary delights alongside multiple expansive storage units ensuring effortless organization.
Each floor unveils its unique purpose. Now, as you ascend, welcome to an underground garage level, that wraps around the entire house with parking underneath the home, perfect for a collection, followed by two very spacious rooms, multiple storage units, as well as the equipment and operations room, serving as bases of operations that would set the scene for what comes next.
On the next, under-ground level, you would enter via a unique mosaic-covered lift, only to open to a wide variety of entertainment, Inside and outside. Some of the notable features to mention on this level are the luxurious cinema room, a glass-covered fitness area, and a very expansive boardroom followed by the games and entertainment area. Again, just some of the extras mentioned, including the only licensed residential shooting range in the Northern suburbs of Cape Town. All the living areas lead out to a low maintenance outside platform of entertainment, a sparkling swimming pool with breathtaking views of Cape Town, and two outside shaded port areas to choose from with a full outside bathroom, as entertaining and yet practical as can be.
The ground floor. From entering via multiple entrance halls or through the lift, youll be met with ultra-modern and spacious living areas, all with a view as far as the eye can see. This floor welcomes guests with sophistication and makes a statement. The focal point of this level is the designer''s show kitchen and its stunning mosaic tile backsplash from floor to ceiling. At the heart of the kitchen stands a magnificent kitchen island, clad in the same exquisite mosaic tiles covered in matching granite. The color and texture truly reflect the owner''s discerning taste and appreciation for fine craftsmanship. No expense has been spared in outfitting this culinary haven with state-of-the-art Grundig appliances, marrying luxury with functionality. All of these flow through a sizeable and practical dining room, multiple living areas, and guest bedrooms.
Lets go up the lift to the main accommodation level. On this level, youll be blown away by a beautiful spacious lounge with a wraparound balcony. Separating the three ultra-modern and spacious bedrooms, all including their unique style and design as well as luxurious en-suite bathroom, lounge, balcony, and much more.
The last level is the glass surrounding rooftop level with a spacious balcony with spectacular views. This level also includes the solar panels and geysers contributing to the home being off the grid.
Feel free to view the 3D design of the three main levels to walk through this luxurious home.
Scroll down below to view all the features included.
Call me for an exclusive viewing of this one-of-a-kind Cape Town mansion.
Property details
- Listing number T4526180
- Property type House
- Listing date 20 Feb 2024
- Land size 1 338 m²
- Floor size 1 894 m²
- Rates and taxes R 3 663
Property features
- Bedrooms 7
- Bathrooms 13
- En-suite 5
- Lounges 11
- Dining areas 2
- Garage parking 8
- Open parking 18
- Pet friendly
- Access gate
- Alarm
- Balcony
- Deck
- Fenced
- Gym
- Laundry
- Patio
- Pool
- Scenic view
- Sea view
- Security post
- Staff quarters
- Storage
- Study
- Entrance hall
- Kitchen
- Scullery
- Garden cottage
- Intercom
- Pantry
- Electric fencing
- Family TV room
- Paving
- Fireplace
- Guest toilet
- Lapa
- Aircon