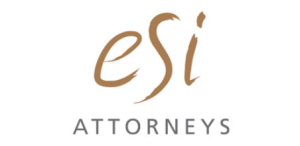


3 Bed House in De Bron
Family home in De Bron
Nestled in a serene, leafy street in the heart of De Bron, this delightful family home offers the perfect blend of comfort and style. The open-plan formal lounge seamlessly flows into the dining room and family room complete with a cozy fireplaceideal for those cooler evenings. The modern kitchen is equipped with elegant granite countertops, a gas stove and a convenient laundry area tucked behind cupboard doors with space for a washing machine and tumble dryer. Enjoy ample storage and a well-designed pantry with pull-out shelving.
The home has 3 spacious bedrooms with built-in cupboards and 2 stylish full bathrooms. There is also a dedicated work-from-home space with fitted shelving for added convenience.
For those who love to entertain, the braai room opens through stack doors to a private patio and a wrap-around garden, offering the perfect space for outdoor gatherings along with a kids play area and lovely treehouse for them to enjoy. Additional features include a double garage, a storeroom, JoJo tanks, an irrigation system and top-notch security. The property is fully walled and gated, ensuring both privacy and peace of mind.
This truly is a charming family home with everything you need. Make it yours today!
Property details
- Listing number T4894675
- Property type House
- Listing date 6 Dec 2024
- Land size 653 m²
- Floor size 209 m²
- Rates and taxes R 1 433
Property features
- Bedrooms 3
- Bathrooms 2
- Lounges 2
- Dining areas 1
- Garage parking 2
- Pet friendly
- Patio
- Security post
- Study
- Garden
Photo gallery
Video
