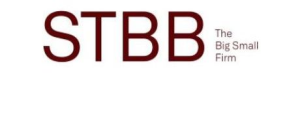


3 Bed House in Bellville Central
Family home that ticks all the boxes:
Walk to school
Spacious study/studio with separate entrance
Living room with built-in braai
Entertainment room for teenagers
Indoor play area for toddlers
Separate flatlet
This home provides ample accommodation. The living areas consist of a lounge, dining area, family room and an entertainment room spacious enough for a pool table. The kitchen is semi-open plan and connects comfortably with all the living areas. It is fitted with a gas hob. There is a separate laundry/scullery area. In between the family room and the study/studio, there is an indoor play area perfect for toddlers while mom is working, cooking or relaxing. There are three bedrooms and two bathrooms (main en-suite).
The garage is a single tandem, but spacious enough for two vehicles. The carport allows for two more vehicles to be parked safely behind the gate. Servants quarters and a store room are located behind the garage.
The living areas flow to the outside entertainment area consisting of a sparkling pool, an outside braai area and lawn.
The flatlet consists of a studio with a kitchenette, built-in cupboards and an en-suite bathroom with a shower, basin and toilet. It has a private and safe parking space.
Property details
- Listing number T4886927
- Property type House
- Listing date 29 Nov 2024
- Land size 780 m²
- Floor size 323 m²
Property features
- Bedrooms 3
- Bathrooms 2
- En-suite 1
- Lounges 2
- Dining areas 1
- Garage parking 2
- Covered parking 2
- Flatlets
- Pet friendly
- Access gate
- Built in cupboards
- Deck
- Fenced
- Pool
- Staff quarters
- Storage
- Study
- Entrance hall
- Kitchen
- Garden
- Scullery
- Family TV room
- Paving
- Fireplace
- Built In braai
Photo gallery
