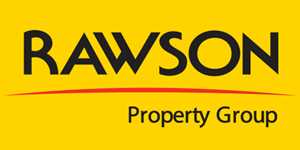Property for sale in Fresnaye
1-20 of 36 results

R 11 000 000
3 Bedroom HouseFresnaye
3
3
2
385 m²
Open plan living flowing to deck.
family room or games room or 4th bedroom flows to garden and pool.
34 bedrooms 3 ...
Glenn Goldberg


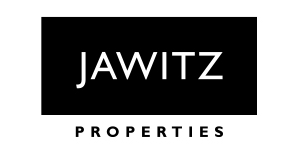

R 18 995 000
4 Bedroom HouseFresnaye
4
4.5
4
549 m²
Located in a quiet road in exclusive and sought after suburb, of fresnaye bordering bantry bay. This split level 4 bedroom home is ...
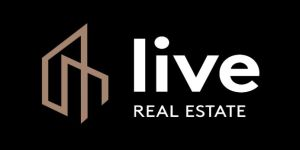

R 18 995 000
4 Bedroom HouseFresnaye
4
4
4
549 m²
Located in a quiet section of fresnaye bordering bantry bay. This split level 4 bedroom home is built over 4 levels, allowing each ...


R 28 500 000
4 Bedroom HouseFresnaye
4
5
2
476 m²
This exceptional corner property showcases top-tier design and craftsmanshipno expense has been spared in its transformation into a ...
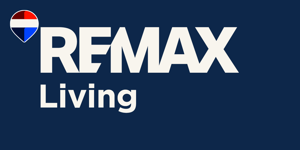

R 34 950 000
6 Bedroom HouseFresnaye
6
5
2
500 m²
Vat included in asking price no transfer duty.
Flanked by lions head and the atlantic ocean, in the heart of fresnaye, lies this ...


R 38 500 000
4 Bedroom TownhouseFresnaye
4
5
3
477 m²
Coeur de lion is an exceptional collection of luxury residences perched on the prestigious slopes of lions head, offering an elevated ...


R 75 000 000
8 Bedroom HouseFresnaye
8
8
2
750 m²
Situated on one of the atlantic seaboards most prestigious roads. Luxury and style are the keynotes of this immaculate home . This ...
Janice Toay


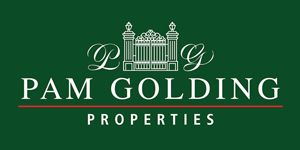

R 26 000 000
5 Bedroom HouseFresnaye
5
4.5
4
594 m²
A well-positioned fresnaye family home with exceptional potential
this well-located 4-bedroom fresnaye home offers comfortable family ...


R 10 500 000
2 Bedroom ApartmentFresnaye
2
2
1
112 m²
First time on show - viewing by appointment only.
this must-see apartment is an absolute dream. As you step inside, your eyes will ...


R 11 995 000
3 Bedroom TownhouseFresnaye
3
4
2
206 m²
Exclusive sole mandate.
renovated and filled with natural light, this stylish 3-bedroom townhouse offers the perfect balance of ...


R 12 900 000
3 Bedroom ApartmentFresnaye
3
2.5
2
180 m²
This apartment features a modern open-plan living and dining area that seamlessly connects to a balcony filled with natural light, ...


R 15 500 000
4 Bedroom HouseFresnaye
4
3.5
3
402 m²
Super open plan living all flowing to entertainment patios and pool area.
separate family room with fireplace flows to deck and ...
Glenn Goldberg




R 21 950 000
5 Bedroom HouseFresnaye
5
4
3
446 m²
Located this spacious family home ticks all the boxes in the sought-after suburb of fresnaye. The property features 5 bedrooms, 4 ...


R 26 000 000
6 Bedroom HouseFresnaye
6
5.5
3
315 m²
Exceptional seaboard living in a stunning triplex cluster home
this gorgeous 6-bedroom, 5-bathroom triplex cluster home offers ...
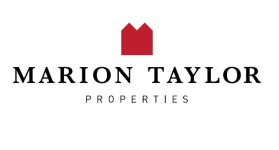

R 27 950 000
3 Bedroom HouseFresnaye
3
3.5
3
476 m²
On show by appointment | sunday, 21 december 2025
exclusive sole mandate
located in the sought-after suburb of fresnaye, this ...


R 29 950 000
5 Bedroom HouseFresnaye
5
4
4
596 m²
Where breathtaking views meet family living and entertainment
this beautiful three-level property is perfectly positioned in a quiet ...
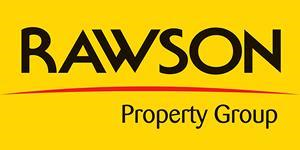

R 29 950 000
5 Bedroom HouseFresnaye
5
4.5
4
794 m²
Exclusive exceptional family home at the foot of lions head
perched at the top of a peaceful cul-de-sac and nestled against the ...


R 29 950 000
5 Bedroom HouseFresnaye
5
4.5
2
596 m²
On show by appointment | sunday, 21 december 2025
exclusive joint mandate
located at the top of a quiet cul-de-sac, and uniquely ...


R 32 500 000
6 Bedroom HouseFresnaye
6
4.5
2
714 m²
Luxury living in a prime fresnaye position!
perched high in prestigious fresnaye, this beautifully proportioned 6-bedroom family ...


R 41 950 000
5 Bedroom HouseFresnaye
5
5.5
2
727 m²
A 3-storey azure presents itself in the affluent fresnaye - perched against the slopes of lions head overlooking the picturesque ...


Get instant property alerts
Be the first to see new properties for sale in the Fresnaye area.
Get instant property alerts
Be the first to see new properties for sale in the Fresnaye area.Atlantic Seaboard Property News
All That Glitters - Fresnaye
The upmarket suburb of Frenaye continues to attract the right type of investors.Fresnaye’s choice position on the slopes of Lion’s Head and the fact that it is sheltered from the notorious south-easterly wind has made this suburb ...Property Buyer Show 2018 Cape Town | Trending suburbs in the Western Cape
Private Property chats to Paul-Roux de Kock, Data and Analytics Director at Lightstone, to learn more about the best performing property hotspots in the Western Cape.
Atlantic Seaboard market still holding strong
Although the upper end of the property market has wavered in the face of a weak economy, it is still showing remarkable resilience.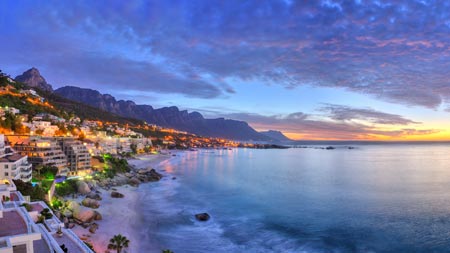
Featured Neighbourhood
Atlantic Seaboard
Living in the Atlantic Seaboard is the perfect culmination of all things great. The Atlantic Seaboard is comfortably wrapped between the coastline and the mountains. It is an exclusive area with beautiful homes on the mountain, allowing for incredible sea views. Waking up to the fresh smell of the ...
Learn more about Atlantic Seaboard
Switch to
Main Suburbs of Atlantic Seaboard


