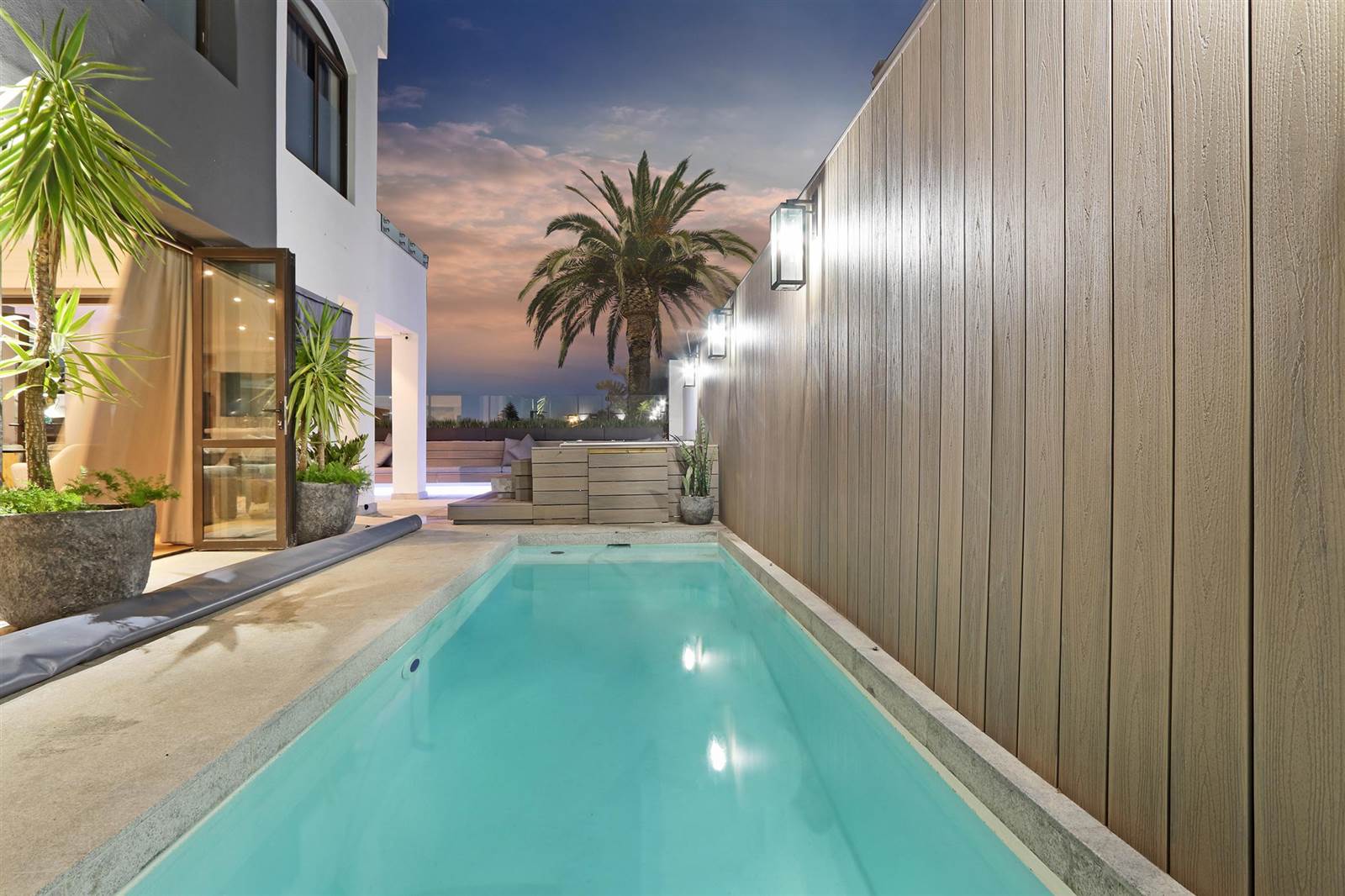


4 Bed House in Fresnaye
SUPERIOR FRESNAYE VILLA
Located in a quiet section of Fresnaye bordering Bantry Bay. This split level 4 bedroom home is built over 4 levels, allowing each family member their own space and sanctuary. The road entry level comprises of well proportioned seamless open plan living areas with master chefs kitchen and scullery. These living spaces lead onto the entertainers delightful masterpiece terrace which hosts a fabulous braai area with outdoor kitchen equipped with wood braai, gas grill and pizza oven, a wonderful family dinning area throughout the year with a covered dining verandah and fire pit. There is a jacuzzi and pool on the terrace too with sun bathing space.
The first floor offers a grand master suite with dressing room and opening onto a private sea facing balcony, an additional en-suite bedroom and study.
The top floor houses an additional two bedrooms, each with an en-suite bathroom and a central pyjama lounge, all opening onto a sea facing balcony boasting super sea views and sunsets.
The basement level is a real spoil with spacious garaging for 4 vehicles, ample storage space for many bikes and toys, laundry room and staff accommodation.
This home is a needle in a haystack offering a diverse lifestyle for those wishing to rent out short term or to live in as your own Villa.
The internal floor space is 406sqm and exterior patios and balconies total 143sqm.
Pet friendly and short term rentals allowed.
Property details
- Listing number T4584940
- Property type House
- Listing date 5 Apr 2024
- Land size 248 m²
- Floor size 549 m²
- Rates and taxes R 5 900
Property features
- Bedrooms 4
- Bathrooms 4
- Lounges 2
- Dining areas 1
- Garage parking 4
- Pet friendly
- Laundry
- Pool
- Security post
- Staff quarters
- Study