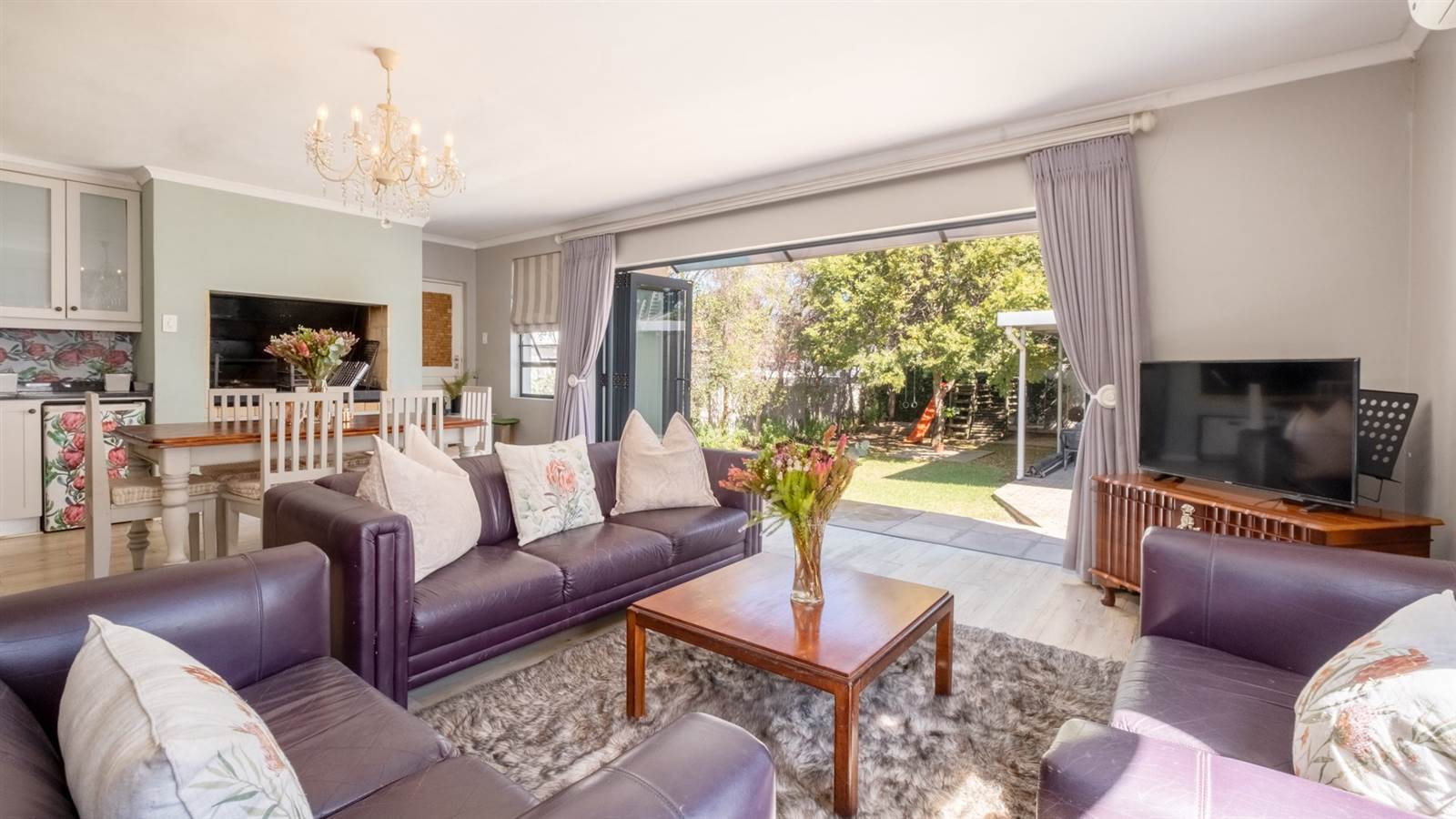


5 Bed House in Paglande
Exclusive sole mandate
Charming five-bedroom home in Paglande, Worcester ideal for families or professionals
Discover a unique blend of character, style, and modern convenience in this versatile property, located in the peaceful, tree-lined neighbourhood of Paglande, Worcester. Perfectly positioned close to hospitals, schools, and the CBD of Worcester, this home offers an ideal lifestyle for families or a professional setup for a home office or medical practice.
Key features:
Spacious five-bedroom, two-bathroom configuration with the option to adapt for professional use.
Modern kitchen: Open-plan design featuring granite countertops, a gas hob, and an electric oven.
Entertainers dream: The living area includes an indoor braai and 5-metre stacking doors that open to a private garden, pool, and jungle gymperfect for entertaining family and friends.
Stylish bathrooms: Recently renovated with contemporary fixtures and finishes.
Security & convenience: Alarm system, CCTV cameras, and electric fencing for peace of mind. Additional features include a solar geyser, automated irrigation, fibre internet, and pre-wiring for a generator.
Potential flatlet: Garage and storeroom offer conversion possibilities.
Original Oregon wood floors and high ceilings add warmth and charm, while the homes immaculate maintenance ensures its ready for you to move in and enjoy. This is your opportunity to become a homeowner in Paglande. This sought-after property combines charm, style, and convenienceperfect for buyers looking for a rare find.
All realistic offers will be presented to the sellers for consideration.
Terms and conditions apply.
Agents and agency are registered with the PPRA
Disclaimer
All descriptions advertised digitally or in print regarding this property are the opinions of the property practitioner with additional information provided by the seller. Although every effort is made to ensure measurements and information are correct, it is recommended to thoroughly inspect the property in person before making any commitments. Note that any services, appliances, or heating and cooling systems have not been tested by us, and no warranty can be given or implied as to their working order.
Property details
- Listing number T4583675
- Property type House
- Listing date 4 Apr 2024
- Land size 699 m²
- Floor size 280 m²
- Rates and taxes R 2 200
Property features
- Bedrooms 5
- Bathrooms 2
- En-suite 1
- Lounges 1
- Dining areas 1
- Garage parking 1
- Open parking 1
- Covered parking 2
- Pet friendly
- Access gate
- Alarm
- Built in cupboards
- Fenced
- Laundry
- Patio
- Pool
- Study
- Tv
- Kitchen
- Garden
- Intercom
- Electric fencing
- Built In braai
- Irrigation system
- Aircon