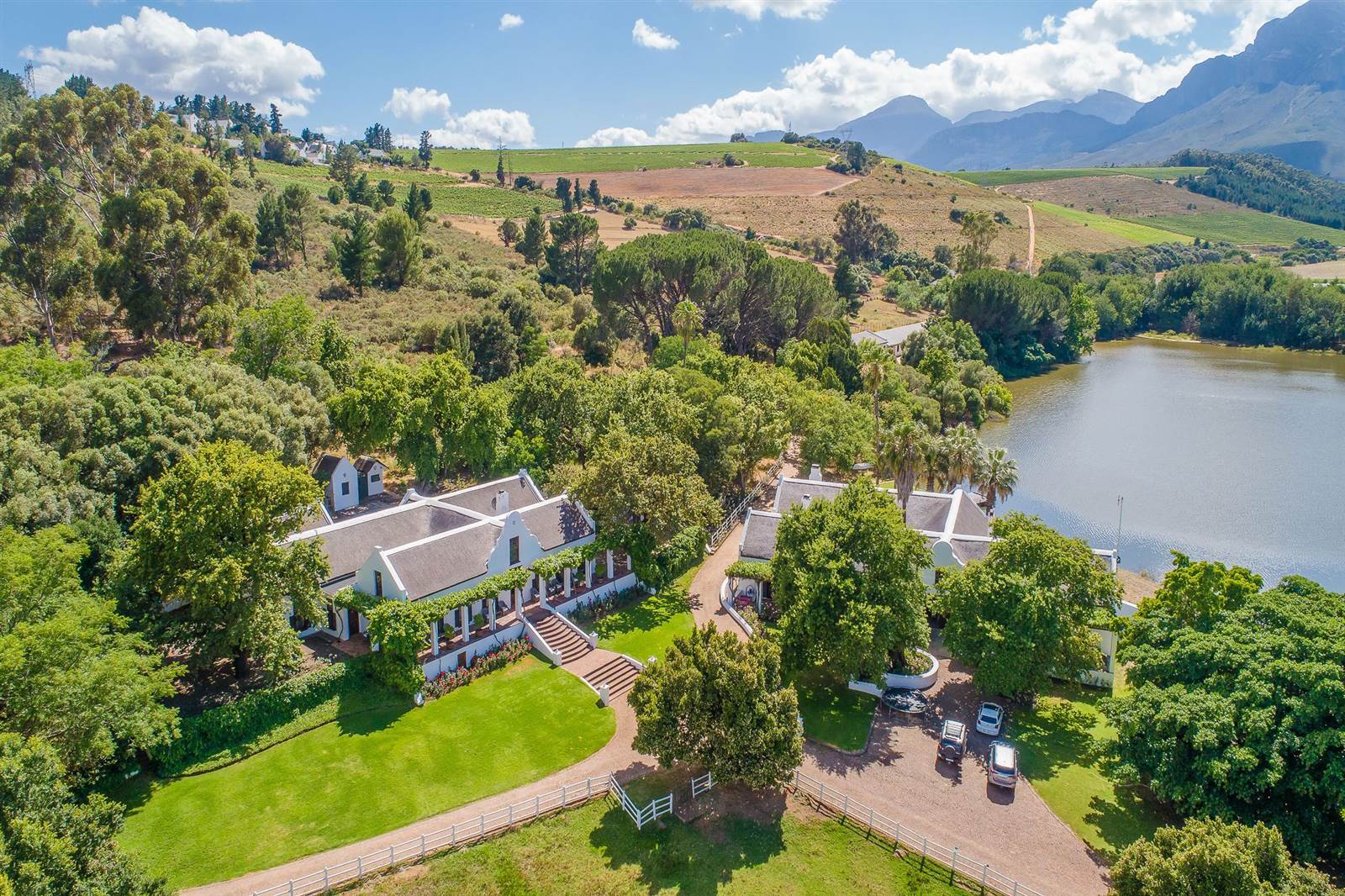


72.1 ha Farm in Wellington Central
Where rich architectural history and majestic natural beauty reside in harmony.. This jewel of an estate is situated only a 5-minute drive from the historic town of Wellington and alongside the prestigious Diemersfontein Wine Estate.
De Kykuit Estate was built in 1749 in the classic Cape Dutch style. The farm has two title deeds (38 and 34 ha respectively) with a total size of 72 ha. Currently offering premium accommodation and infrastructure, the farm also operates as a small stud farm for Angus and Afrikaner cattle.
Buildings:
Manor House
Double garage, au pair quarters and laundry
Jonkershuis
Farm shed
4 x Workers cottages
The Manor House:
The Manor House, with its distinctive Cape Dutch architecture,
gives a stately welcome as you glimpse it sitting timelessly midst towering oak trees at the end of the driveway. Whitewashed walls, pitched thatched roofs, and large symmetrical wooden sash windows with a double-story gable. This 4-bedroomed home features high beam ceilings made from exposed yellow wood, which help to keep the house cool during hot summer days. The beautiful ceilings extend from the entrance to the living room, dining room, study, and kitchen. The four bedrooms, 2 ensuite and 2 sharing a bathroom have a quiet elegance in keeping with the home. The bathrooms have heated towel rails. Downstairs in the basement is an area of approximately 100 m. It is informally called the cellar, and you will be delighted to know that this space is perfect for the
maturation and ageing of wines.
The Jonkershuis consists of two wings connected by the Hemingway section:
1st Wing: A bedroom with bathroom, kitchen and open plan living area, currently occupied by the farm manager.
2nd Wing: 2-bedroom guest accommodation with 1 bathroom and living area.
The Hemingway: Made up of a historic cellar, a conference/meeting/dining area, and a living area with a kitchen and fireplace.
Additional features:
Fenced with a 23-strand electric fence, 2,4 m high
Paved entrance to the Manor House
Backup generator
Floor heating and air conditioning
Security systems (electric fence, alarms, CCTV, etc.)
Uncapped Wi-Fi
Spacious porch
Room for live-in staff
Land Use:
7,8 ha Previously planted to wine grapes (irrigated)
4,3 ha Old vineyards, dry land (terraced)
18 ha Irrigated pastures
24,6 ha Dryland pastures
17,3 ha Farmyard, roads, dams and veld
Water Use:
Permitted water allocation of 157 420 m ( 25 ha) stored in two earthen dams. Dam holding capacity of 147 420 m and 10 000 m respectively. Irrigation water harvested from winter downpours is supplemented by an equipped borehole (untested for yield).
Offered as a going concern. Viewing by appointment only.
Property details
- Listing number T4513592
- Property type Farm
- Listing date 12 Feb 2024
- Land size 72.1 ha