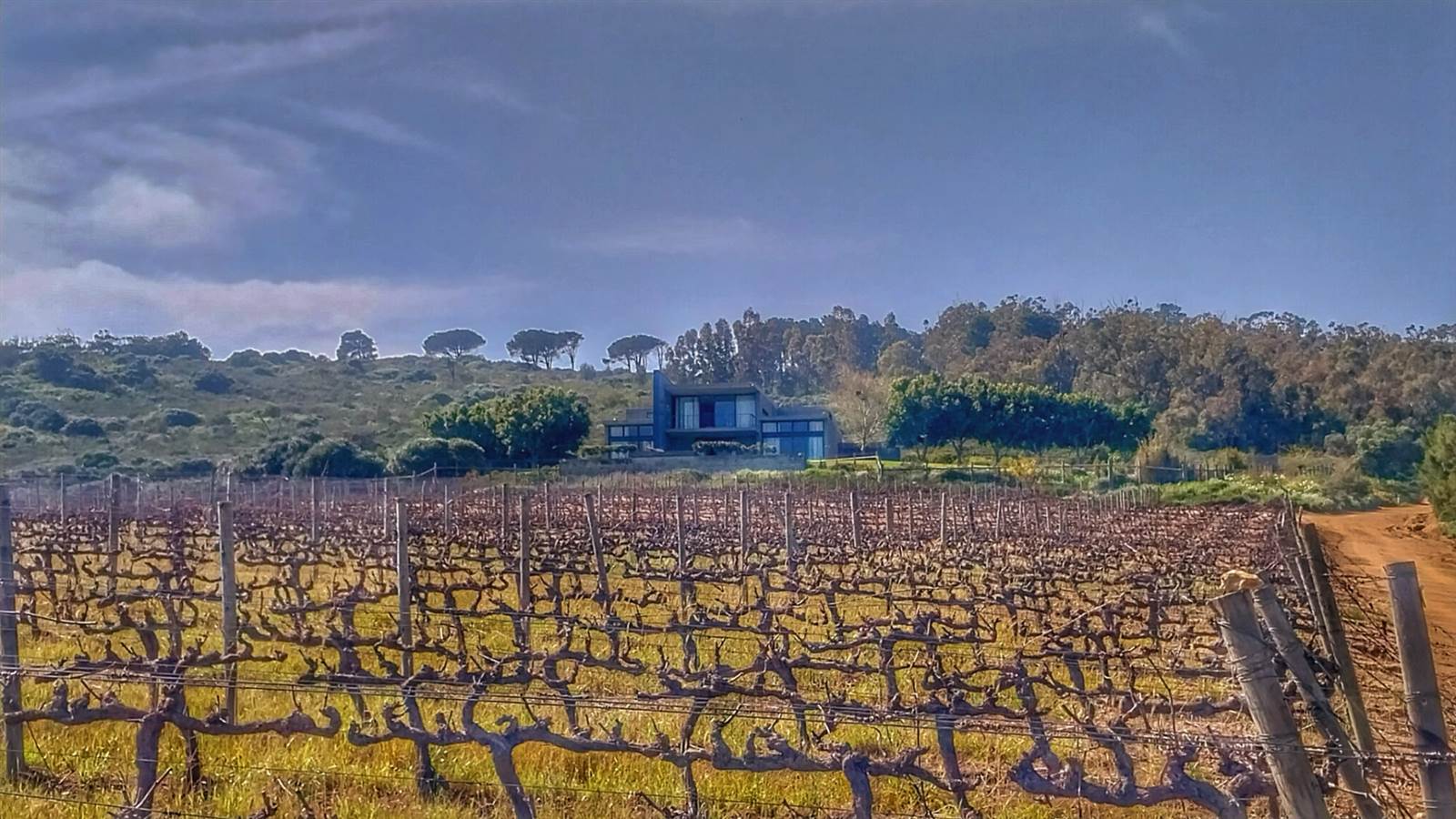


106 ha Farm in Stellenbosch Agricultural
Winefarm
106 Ha Farm with incredible main house and views.one of the best views stretching from Falsebay to Tygerberg Hills and beyond.
Farm consist of Main house and 3 other houses. The main
house is an 497m house designed by well known architect WP Bosch and consist of 3
bedrooms all en-suite. There is an open plan lounge and dinning room that opens
on a wooden deck and pool and spectacular views of Table Mountain and surrounds
and is backed up with a state- of -the art kitchen with built in appliances. Next
door is private TV lounge that also open up on wooden deck with vineyard and
Cape Town views. Behind Kitchen is separate scullery and laundry area. The
upstairs bedrooms all got own balconies with either Cape Town or mountain
views. There is a double garage and parking for 6 vehicles on the paved drive
way. Next to the house is a wedding venue.
The other accommodation on farm consists of another 3 homesteads,
2 cottages and 6 staff accommodations. All the latter is in need of attention. There
is rental agreements in place for 2 of the homesteads.
The vineyard size is 10 hectares and is planted with Shiraz and it
was planted in 1993 and 2000. The winery next door is looking after the
vineyard and also produce wine from it. The soil of the farm is suitable for
wine grape cultivation and vineyards can be expanded
The farm has 7 earth dams and borehole for domestic use. Water
certificates is available. Distribution of water is done by pumps and gravity
feed. Vineyards is irrigated by drip irrigation. Water storage in dams is 83500
m and there is irrigation for 46ha.
This farm might be suitable for development because it is on the
urban boundary.
Property details
- Listing number T4333425
- Property type Farm
- Listing date 13 Sep 2023
- Land size 106 ha
- Floor size 497 m²
Property features
- Bedrooms 3
- En-suite 3
- Bathrooms 3
- Lounges 2
- Dining areas 1
- Garage parking 2