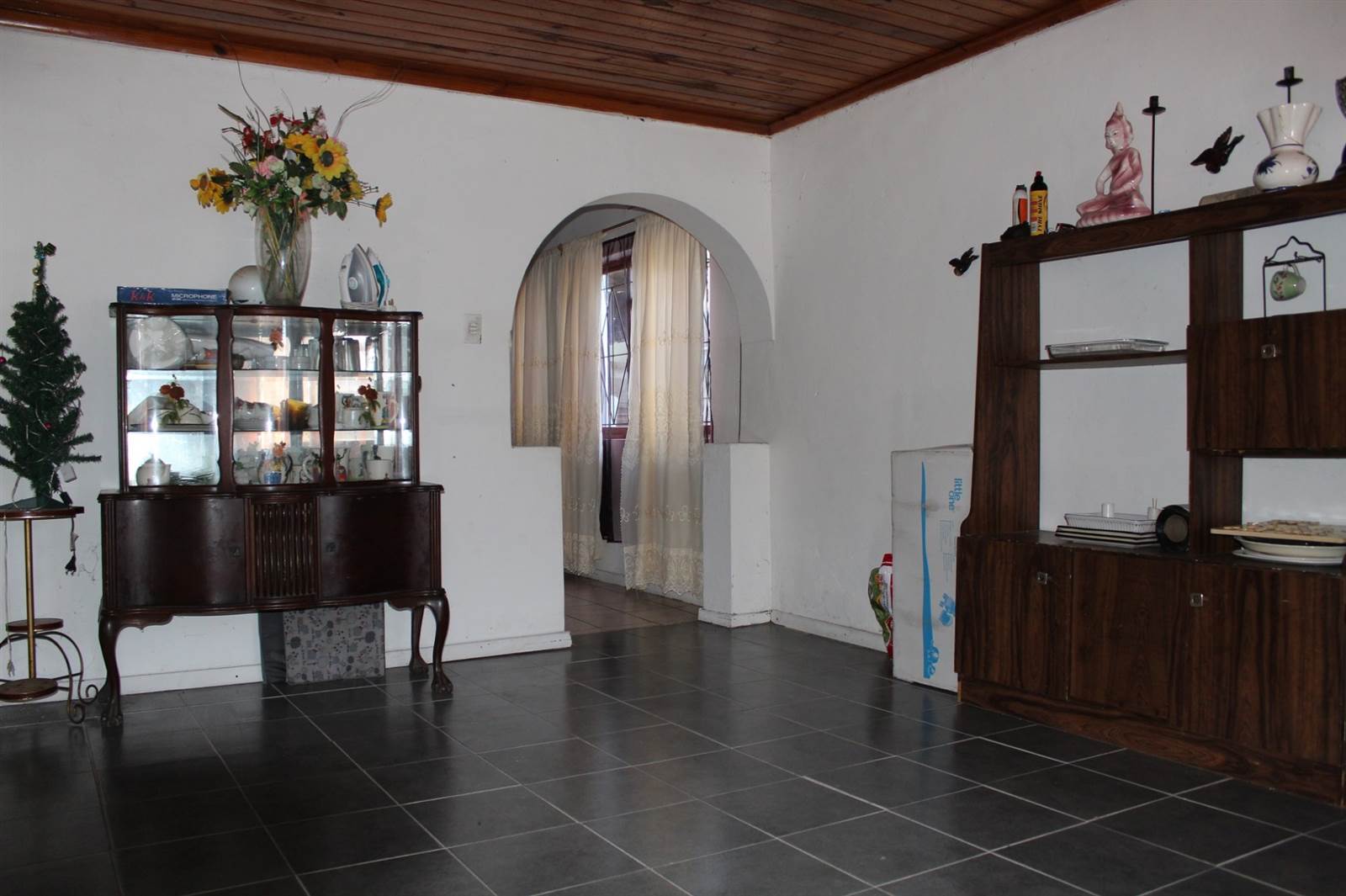3 Bed House in Firgrove
Exclusive Sole Mandate! Nestled within a middle cost housing community, this modest yet functional house offers comfort and convenience to its occupants. The exterior presents a simple facade with a welcoming entrance and ample space for extentions or even further development for a second or even a third dwelling any investors or big families dream location.
Upon entry, you''re greeted by a cozy lounge area, perfect for relaxation or casual gatherings. Adjacent to the lounge lies a compact dining space, illuminated by natural light filtering through the windows. The kitchen, efficiently designed, provides ample space for culinary endeavors.
The house comprises three bedrooms, each designed for comfort and privacy. The master bedroom boasts sufficient space for a double bed. The three bedrooms are equally accommodating, offering cozy retreats for family members or guests, with a shared bathroom conveniently located nearby.
Stepping outside, a covered parking area shelters up to four cars, providing protection from the elements. The surrounding neighborhood, while modest, offers a sense of community and access to essential amenities and a under roof braai entertainment area to host family gatherings or just to spend some family time.
Overall, this middle class housing gem balances affordability with functionality, providing a comfortable living space for its residents to call home.
Property details
- Listing number T4577144
- Property type House
- Listing date 28 Mar 2024
- Land size 598 m²
- Floor size 260 m²
- Rates and taxes R 397
Property features
- Bedrooms 3
- Bathrooms 2
- Lounges 1
- Dining areas 1
- Covered parking 4
- Flatlets
- Pet friendly
- Access gate
- Fenced
- Scenic view
- Wheel chair friendly
- Kitchen
- Family TV room
- Paving


