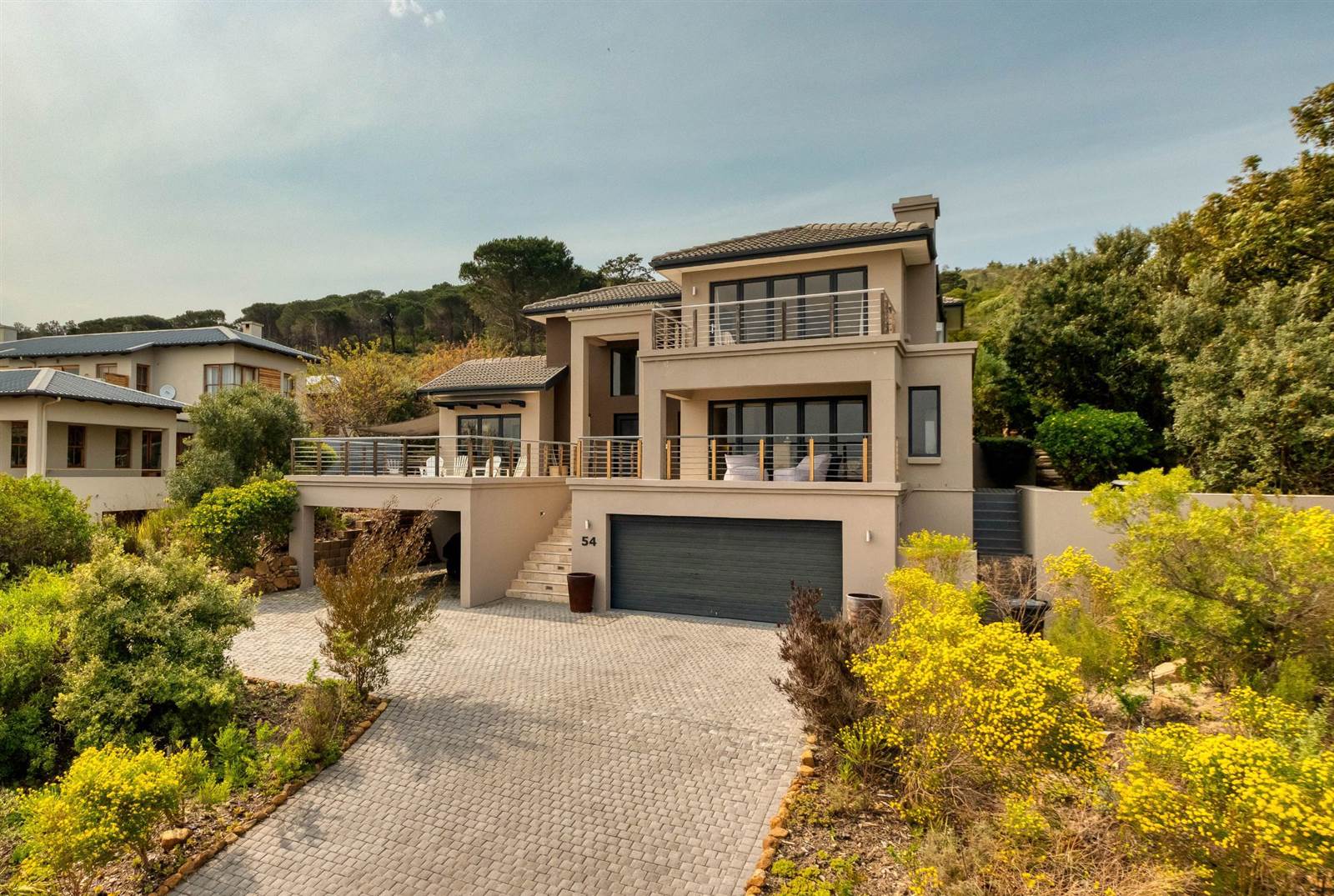


4 Bed House in Dennegeur
Ecological Opulence In The Amphitheater Of Boskloof, Somerset West.. ECO-ESTATE LIVING
Boskloof Eco Estate is one of the most sought-after ecological estates in the country and offers an unparalleled habitat for its residents where man lives in harmony with nature. This security estate is carefully designed with sensitive landscaping and energy-efficient construction, and also minimises harm to the environment, through overexploitation of natural resources. It is nestled within protected mountainside fauna and flora, and overlooks the entire False Bay Coastline with spectacular views of Table Mountain, the Cape of Good Hope and the Hottentots Holland mountains.
Residents in the estate enjoy guaranteed privacy and security with high perimeter fencing, 24-hour patrols and CCTV camera monitoring operated by highly trained staff.
THE HOME
This multi-story architectural wonder is built with steel frames to optimise energy consumption and minimise pollution. It is situated at the top eastern part of the estate flanked by the Hottentots Valley Mountains and coastline on the other side. From the driveway, there is a sense of ascending to a retreat designed meticulously to create a seamless flow between nature and its inhabitants with bright patios overlooking a natural garden and the impressive landscape.
Stairs from the driveway elevate to a double-volume entry hall on the first floor with a sophisticatedly designed kitchen on the east and a study/office on the west that boasts a 20 sqm patio to enjoy the openness.
The kitchen abounds in space with built-in storage, a large scullery, a separate pantry and a laundry area on the east side of the house. Designed for entertaining, the kitchen has a central preparation island and top-of-the-line finishes, including a Meireles gas stove and oven.
The space flows into a dining room with a central fireplace for atmosphere and comfort, and spectacular views from its balcony that wraps around the front door. A spacious lounge, with two sets of stacking doors, opens up to the outdoor entertainment area and a wooden deck that overlooks the estate. This space is completed by a central open fire braai, swimming pool and pull-down awnings for hot summer days.
An elegant passage leads to a cosy bar, the bar is conveniently connected to the kitchen via a service window. Fitted and functional music recording studio, recording room and guest loo. As you continue slightly higher there is a spacious guest or artists bedroom with en-suite bathroom, air conditioning, and a small gym area overlooking the pool and entertainment space.
The second floor with an impressive glass-floored hallway takes you to a small library and reading space surrounded by three bedrooms, all bedrooms have en-suite bathrooms. The main bedroom has a walk-in wardrobe and a spacious bathroom with shower, bath and double vanity. Stacking doors lead to a large patio with impressive views.
ADDITIONAL LUXURY :A GoWatt inverter (12kW), 10 x 500W solar panels, and a 5kW battery, with potential for expansion.
Property details
- Listing number T4777125
- Property type House
- Listing date 5 Sep 2024
- Land size 1 134 m²
- Floor size 536 m²
- Rates and taxes R 6 200
- Levies R 3 500
Property features
- Bedrooms 4
- Bathrooms 4.5
- En-suite 4
- Lounges 4
- Garage parking 2
- Covered parking 2
- Balcony
- Built in cupboards
- Patio
- Pool
- Scenic view
- Sea view
- Security post
- Entrance hall
- Kitchen
- Garden
- Fireplace
- Aircon