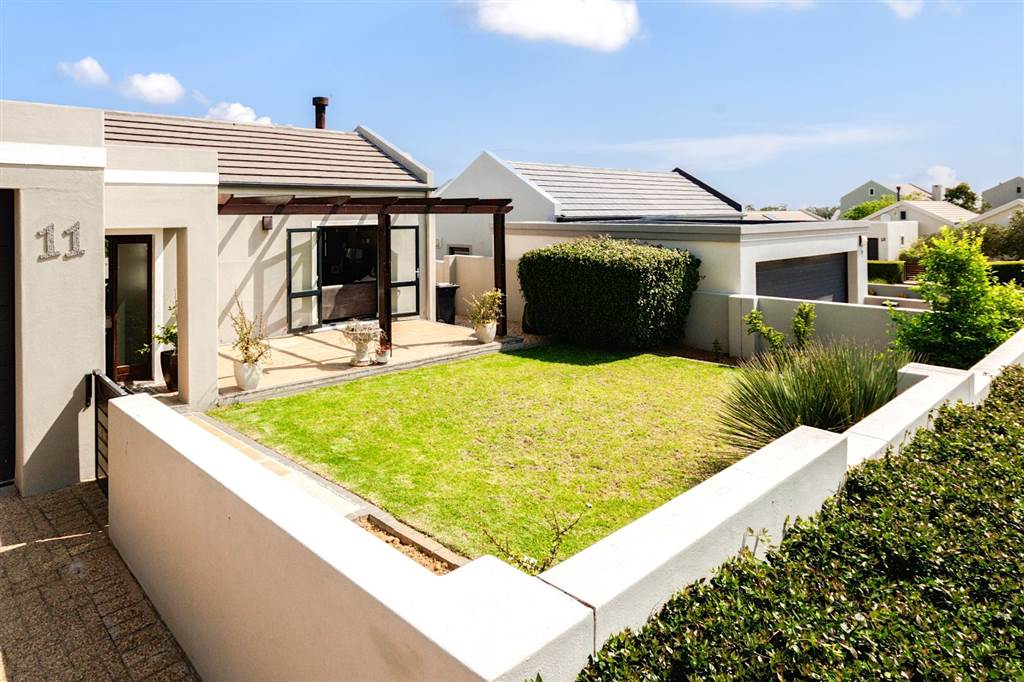


3 Bed House in Kelderhof Country Village
3-Bedroom Family Home in Prime Location - Kelderhof Country Village
Team Ramos Exclusive Sole Mandate
Please ask agent for address
This family home offers a comfortable living space with three bedrooms, two full bathrooms, and an undercover entertainment area. The design features plenty of doors leading outside, allowing natural light to stream through the house. Key features of this lovely home include the following:
-The open-plan design includes a kitchen, dining, and lounge area. The kitchen is equipped with a four-plate electric hob and stove, black granite countertops, ample cupboard space, and room for a double-door fridge. The separate scullery has space for three appliances and provides direct access to the double garage.
-The spacious dining/living room features a wood-burning fireplace, is air-conditioned, and is fully tiled for easy cleaning and maintenance.
-Double glass doors open onto an undercover stoep and braai area, as well as a front stoep where you can enjoy the morning sun.
-The garden is well-established, neat, and low-maintenance.
-The home has three bedrooms. The main bedroom enjoys its own ensuite bathroom and direct access to the garden through double glass doors. The other two bedrooms share a full bathroom. All bedrooms have built-in cupboards and are tiled.
-Automated double garage with extra parking for at least two cars in front.
Kelderhof Country Village offers a prime central location, providing residents with convenient access to Cape Town, the International Airport, and nearby attractions such as renowned wine estates and golf courses. This estate is designed with lifestyle and community in mind, offering a range of amenities that cater to different interests and needs. Within the estate, residents have access to a well-equipped lifestyle centre that includes braai facilities, a communal pool, a tennis court, and a fully functional restaurant.
Property details
- Listing number T4822462
- Property type House
- Listing date 11 Oct 2024
- Land size 496 m²
- Floor size 196 m²
- Rates and taxes R 1 850
- Levies R 1 580
Property features
- Bedrooms 3
- Bathrooms 2
- Lounges 1
- Dining areas 1
- Garage parking 2
- Open parking 2
- Pet friendly
- Club house
- Patio
- Garden
- Fireplace
- Built In braai
- Aircon