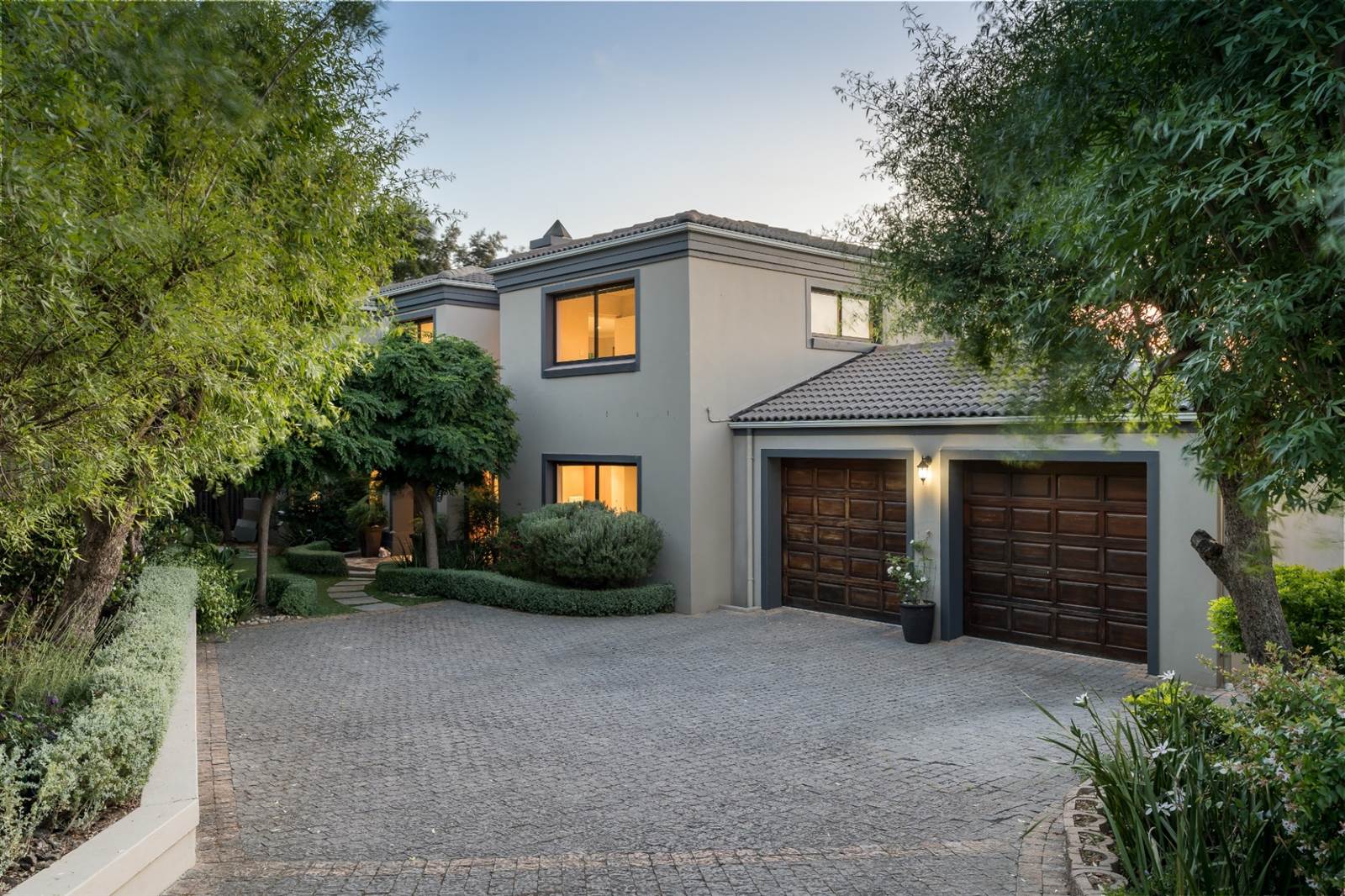4 Bed House in Bel Aire
Exclusive marketing by Team Pieter Kotze Chas Everitt Helderberg
A fantastic opportunity in this prime estate situated at the end of a cul de sac with excellent privacy and great family living that flows onto the pool area.
The front door leads you into the first lounge(voorkamer) area with fireplace and sliding doors into the indoor braai area. To the left is a open- plan diningroom and kitchen with separate scullery/laundry and direct access into the double automated garage.
To the right of the entrance is a separate formal lounge as well as a guest room and bathroom and a staircase to the upper level.
From the enclosed braai stoep is sliding doors into the beautiful manicured garden and from the dining areas double doors onto a patio and the pool area with a lovely lounger area!
The Upper level houses a large lounge area, and 3 well appointed bedrooms, main bedroom with full ensuite and a beautiful family bathroom serving the other 2 bedrooms. There is also a study or workstation room and a balcony. The views are very good from this level towards Table Mountain.
This very neat home is awaiting a new family to come and enjoy the incredible living in this prime location.
GO BUY - GO SELL -GO RENT - GO WITH THE AGENCY OF CHOICE - GO CHAS EVERITT HELDERBERG!!!
Property details
- Listing number T4463414
- Property type House
- Listing date 6 Jan 2024
- Land size 871 m²
- Floor size 375 m²
Property features
- Bedrooms 4
- Bathrooms 3.5
- En-suite 2
- Lounges 3
- Dining areas 1
- Garage parking 2
- Storeys 2
- Pet friendly
- Access gate
- Balcony
- Built in cupboards
- Fenced
- Laundry
- Patio
- Pool
- Scenic view
- Sea view
- Security post
- Study
- Kitchen
- Garden
- Scullery
- Garden cottage
- Electric fencing
- Family TV room
- Paving
- Fireplace
- Guest toilet
- Built In braai
- Aircon


