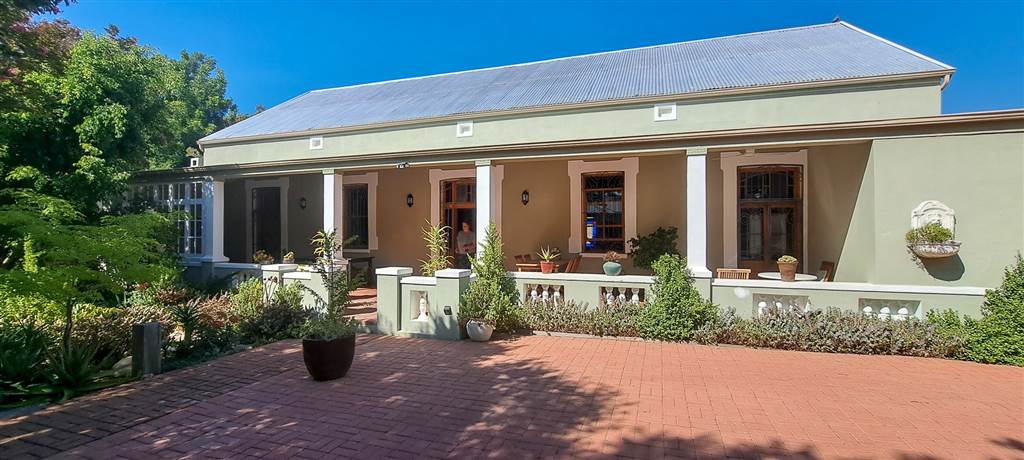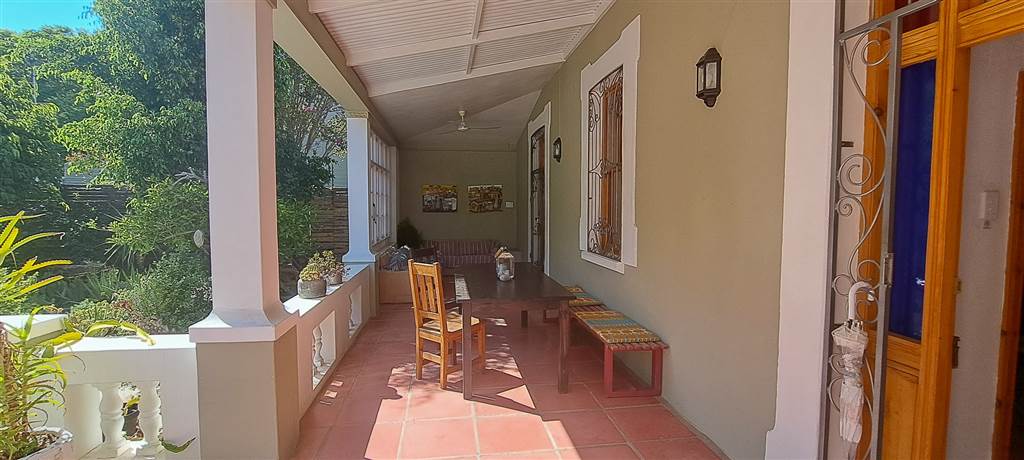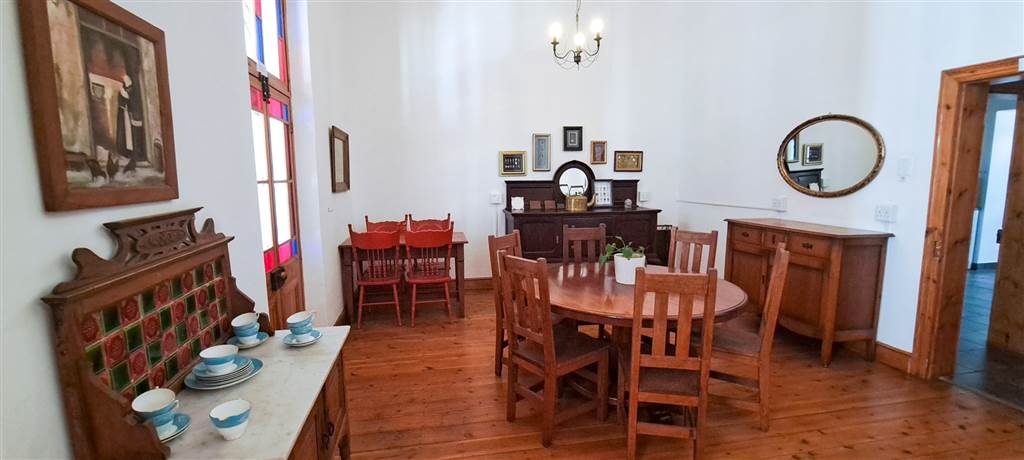


9 Bed House in Robertson
House 1 has 6 bedrooms and 6 bathrooms
House 2 comes with 3 bedrooms and 3 bathrooms
Fitted kitchens
Dining rooms
Family room with built in braai
Lounges
Cheery entrance hall
Uncovered parking behind automated gate
Pool at smaller house
INCOME GENERATING PROPERTY!!!! Situated in the picturesque town of Robertson and only 180km from Cape Town. Nestled between various wine farms and bistros. 2 Houses on 1 erf. House 1 is operating as a guest house with 6 huge bedrooms. 6 bathrooms complete this and are all en suite bathrooms. 4 Bedrooms are ground floor and 2 bedrooms are upstairs. The lounge and dining room is open plan and leads to a well fitted kitchen. Gas stove with electric oven, dishwasher, microwave and front loader washing machine comes as a package. Beautiful wooden floors compliment this near historic home that has so much character and lovely front verandah to enjoy your afternoon sundowner. Further you will find beautiful wooden shutters in all the rooms. 2 Gas geysers are operational. House 2 is separate. Here you will find 2 carpeted bedrooms upstairs with 2 bathrooms and BIC. Main bedroom on ground floor has a modern and luxurious bathroom with bath, shower, toilet and basin which leads to a lovely walk- in closet. Electric geyser for bathrooms and gas geyser service the kitchen. The living areas are all open plan. From the kitchen you enter the welcoming braai room which leads to a sparkling pool. Communal laundry situated between the properties. Open parking for about 10 cars or more behind secured automated gate. Electric fence. Tree lined street.
Property details
- Listing number T4492109
- Property type House
- Listing date 29 Jan 2024
- Land size 1 071 m²
- Floor size 340 m²
- Rates and taxes R 850
Property features
- Bedrooms 9
- Bathrooms 9
- En-suite 6
- Lounges 2
- Dining areas 2
- Storeys 2
- Access gate
- Built in cupboards
- Fenced
- Laundry
- Patio
- Pool
- Satellite
- Entrance hall
- Kitchen
- Garden
- Scullery
- Paving
- Built In braai
- Aircon