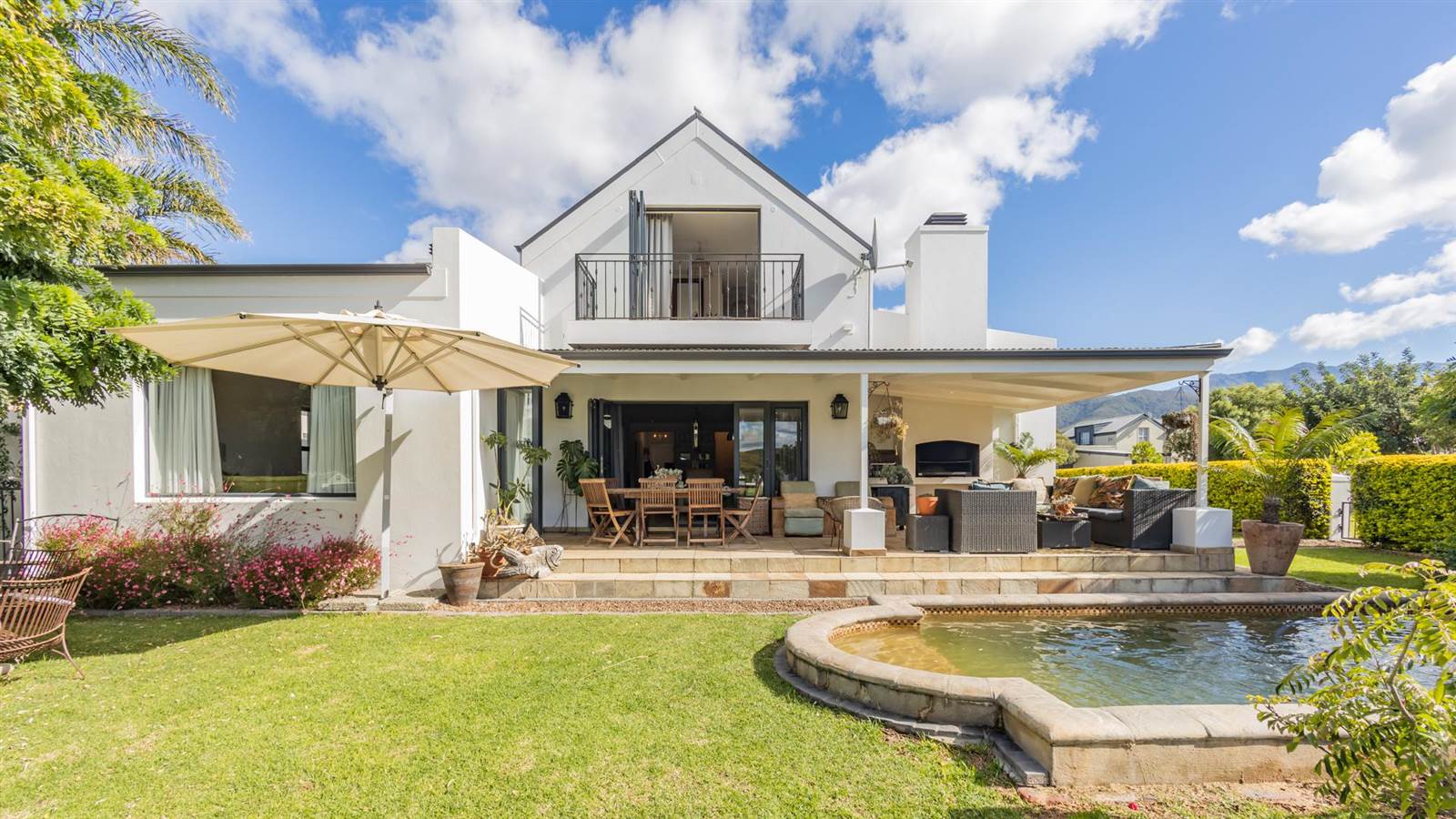


4 Bed House in Robertson
THE ONE AND ONLY!
TIME TO MOVE!
This 4 bedroom double-story family home in the Silwerstrand Development''s golf course side presents a remarkable opportunity to immerse yourself in the country lifestyle within a Golf Estate setting. Situated amidst the natural beauty of the Langeberg mountains and farming activities, the home boasts stunning views on the 8th green.
The open-plan living area, complemented by solid wooden floors downstairs, is perfect for entertaining. The covered veranda, complete with a built-in braai, offers a delightful space to entertain while enjoying views of the golf course and swimming pool.
Downstairs, you''ll find a well-appointed kitchen with built-in cupboards, a breakfast nook, a 5-plate gas stove with an electric oven, and a scullery. The adjacent TV room provides a cozy retreat, with access to the covered veranda. Additionally, there''s a bedroom with an en-suite bathroom, two other bedrooms, a guest bathroom, and an extra guest toilet on this level.
Ascending to the second level, you''ll discover a spacious open area ideal for a study, along with the master bedroom featuring built-in cupboards, air conditioning, a balcony with views of the golf course and a pond, and an en-suite bathroom.
Additional features include a double automated garage, a golf cart garage, under-stair storage, venetian blinds, and computerized irrigation for the garden. Security is ensured with 24-hour surveillance, electric fencing, and closed-circuit TV.
Take advantage of the opportunity to explore the breath taking views and enjoy a round of golf on the esteemed 18-hole course, boasting some of the finest greens in the Western Cape.
For further details, visit the sales office on the Estate for personalized assistance and more information.
Property details
- Listing number T4555567
- Property type House
- Listing date 12 Mar 2024
- Land size 600 m²
- Floor size 340 m²
- Rates and taxes R 2 000
- Levies R 2 200
Property features
- Bedrooms 4
- Bathrooms 4
- En-suite 1
- Lounges 1
- Dining areas 1
- Garage parking 3
- Open parking 2
- Storeys 2
- Pet friendly
- Patio
- Pool
- Scenic view
- Study
- Kitchen
- Scullery
- Family TV room
- Fireplace
- Guest toilet
- Built In braai