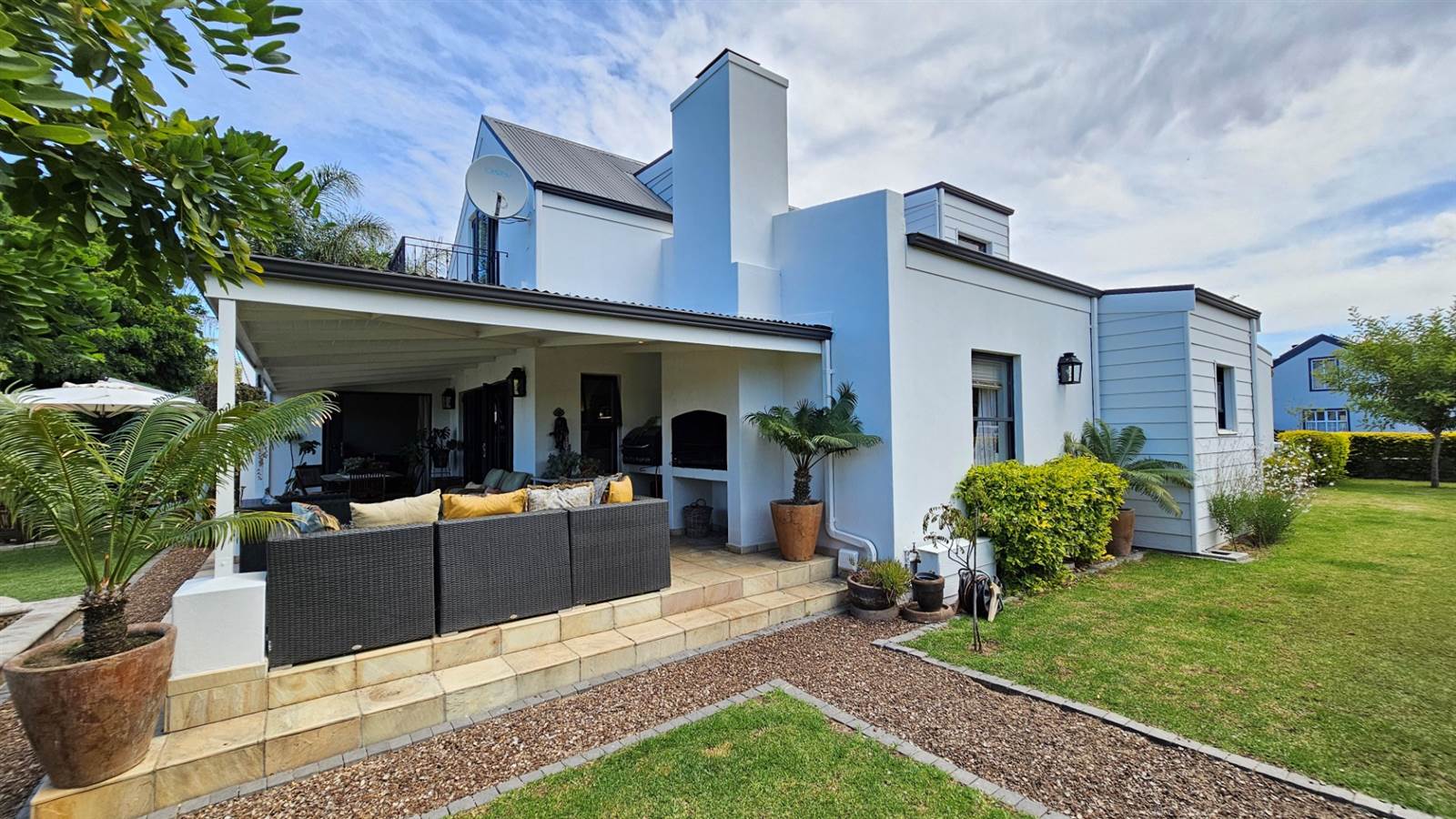


4 Bed House in Robertson
This elegant property boasts solid wood floors in the downstairs living area, a great feature. This home offers open plan living at its best! Entertain on the covered veranda next to the saltwater swimming pool, with stunning views as your company. The downstairs level consists of a guest suite and two additional bedrooms serviced by an elegant full bathroom. A separate guest toilet is available. The spacious open plan living area can accommodate a sitting room and dining room. A TV lounge, with a fireplace, opens onto the covered veranda. The kitchen is fitted with solid wood country style cupboards and a great addition is the scullery for extra appliances.
The second level consists of a private air-conditioned master bedroom, fitted with ample built-in cupboards, a balcony as well as a bathroom with a shower. An intimate living area adjacent to the master suite, doubles up as a study. This home also features a double automated garage as well as a golf cart garage, under-stair storage, blinds, 2 air conditioners and computerized irrigation. Spend your days in luxury living on this popular secure Golf Estate.
Property details
- Listing number T3053148
- Property type House
- Listing date 4 Mar 2024
- Land size 600 m²
- Floor size 322 m²
- Rates and taxes R 2 000
- Levies R 2 280
Property features
- Bedrooms 4
- Bathrooms 3
- En-suite 2
- Lounges 1
- Garage parking 2
- Storeys 2
- Access gate
- Balcony
- Built in cupboards
- Club house
- Fenced
- Golf course
- Patio
- Pool
- Satellite
- Scenic view
- Security post
- Storage
- Entrance hall
- Kitchen
- Garden
- Scullery
- Intercom
- Family TV room
- Paving
- Built In braai
- Aircon