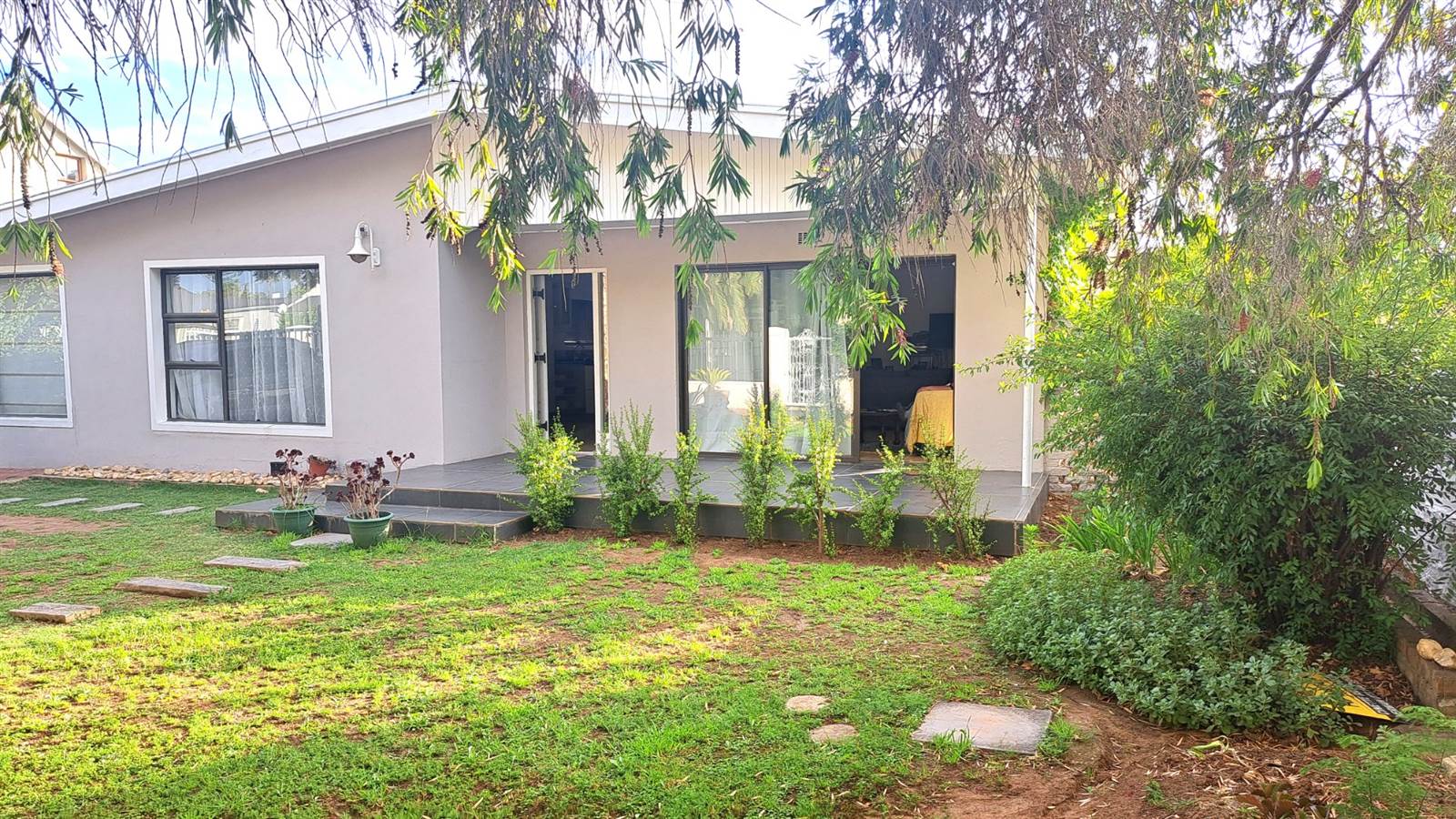


3 Bed House in Robertson
An ideal family home situated on a large plot in a tree-lined street. Upon entering, you''re greeted by a generous open-plan living area seamlessly blending lounge, dining, and kitchen spaces. The kitchen has ample built-in cupboards and the open spaces create opportunities for great entertainment gatherings. A separate scullery leads directly from the kitchen. The home boasts three expansive bedrooms, each accompanied by its own en-suite bathroom. Two of these bedrooms feature built-in closets, generously sized bathroom and sliding doors that open onto the spacious back garden, creating a seamless indoor-outdoor flow.
The back garden area is great for outdoor gatherings and relaxation, complete with an inviting outside braai. Adding versatility and value to the property is a one-bedroom flat with its own en-suite bathroom, providing additional living space or rental potential. Parking is available with a double garage, supplemented by undercover parking, all within the confines of an enclosed yard, ensuring security and privacy for your family''s peace of mind.
Property details
- Listing number T4533454
- Property type House
- Listing date 26 Feb 2024
- Land size 1 071 m²
- Rates and taxes R 751
Property features
- Bedrooms 3
- Bathrooms 3
- En-suite 3
- Lounges 1
- Dining areas 1
- Garage parking 2
- Covered parking 2
- Flatlets
- Pet friendly
- Access gate
- Alarm
- Built in cupboards
- Fenced
- Entrance hall
- Kitchen
- Garden
- Scullery
- Garden cottage
- Family TV room