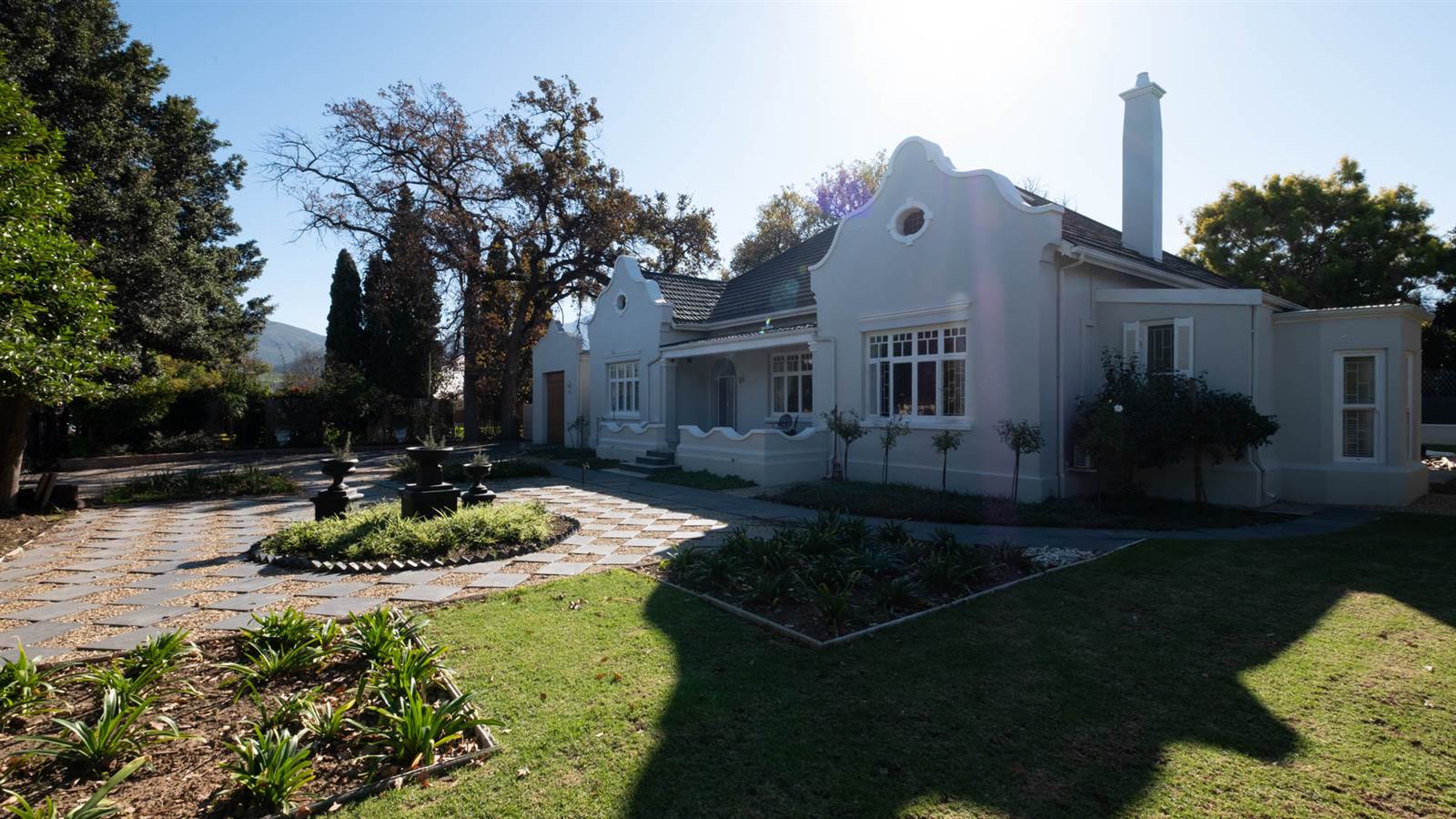


5 Bed House in Robertson
This imposing home, +- circa 1914, has been renovated to a high standard and displays tremendous charm and character with its wooden floors, high ceilings and wide passages. There are 2 formal reception rooms plus a large well appointed eat in kitchen. The bedroom wing consists of 4 bedrooms with built in cupboards. The 2 bathrooms are beautiful with the master bathroom being luxuriously en-suite. A separate cottage consists of a bedroom, bathroom, living room plus kitchen.
There is garaging for 5 cars and plenty of off-street parking. The garden boasts a formal section as well as a veggie patch and receives lei water every Wednesday and this is stored in an underground tank from where the garden is manually irrigated. A loft attic room is sizeable and makes an ideal hobby or work room. Features include: solar geyser, new plumbing and electrics throughout, study, 2 fireplaces, air conditioning, SMEG stove and electrified security fencing. This home is centrally located and offers opportunities for B&B or other business ventures combined with residential use.
The opportunities are endless.
Property details
- Listing number T3432324
- Property type House
- Listing date 2 Aug 2023
- Land size 1 606 m²
- Rates and taxes R 1 047
Property features
- Bedrooms 5
- Bathrooms 3
- En-suite 1
- Lounges 1
- Dining areas 1
- Garage parking 5
- Open parking 1
- Flatlets
- Pet friendly
- Built in cupboards
- Laundry
- Scenic view
- Sea view
- Study
- Walk in closet
- Kitchen
- Garden
- Scullery
- Pantry
- Electric fencing
- Fireplace
- Irrigation system
- Aircon