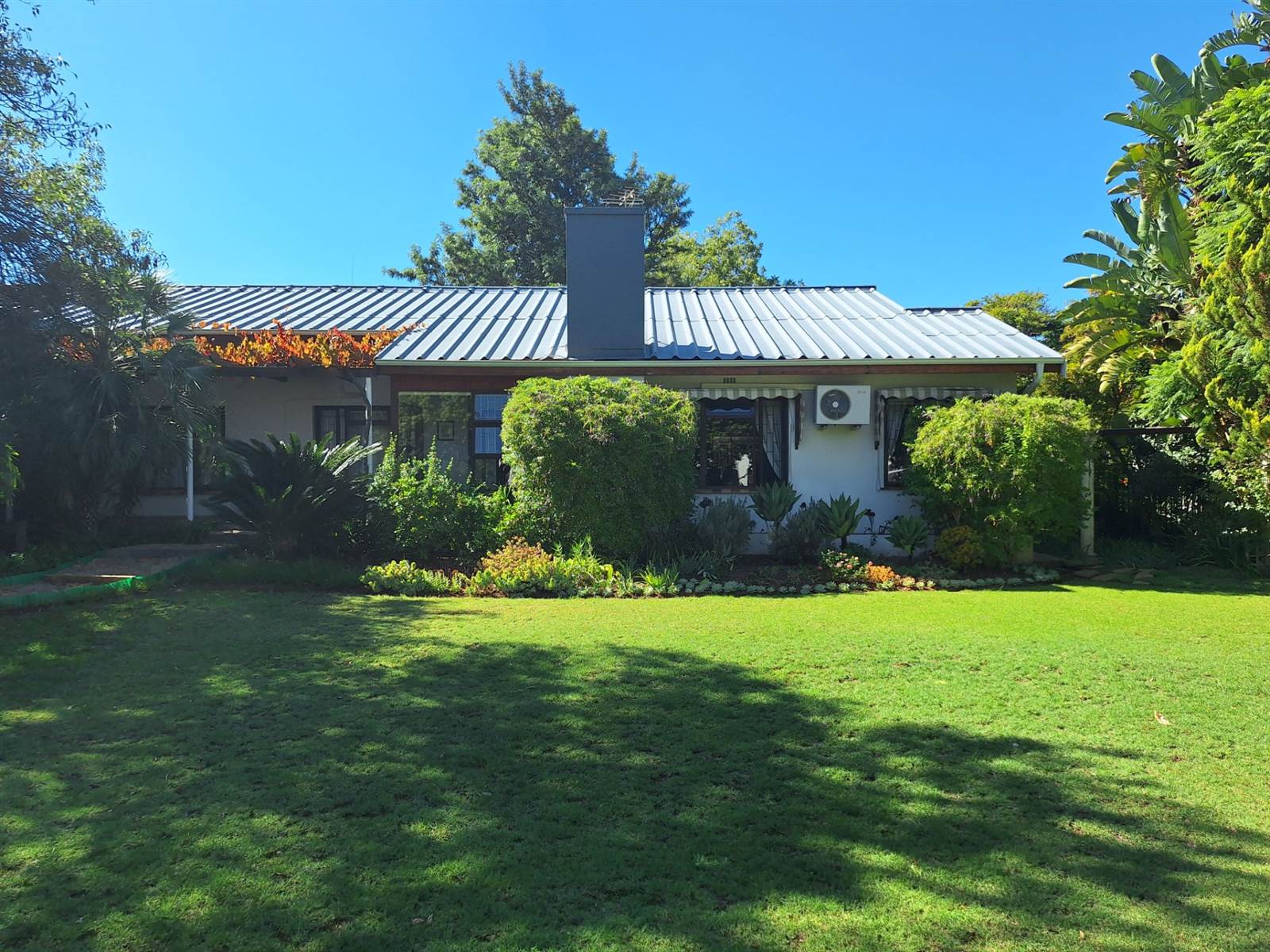


4 Bed House in Robertson
This property is the ideal family home. Spacious, light-filled and with a lush garden in a sought-after area in Robertson. Two generously sized, inviting living areas with ample windows create a warm space with a fireplace in the first lounge. The flow of the house has been expertly designed to create a feeling of openness and ensuring that the house is filled with light. The two living areas lead into the dining room which in turn leads to the braai room with built-in braai. The braai room is a lovely entertainment space, spacious and it leads directly to the back garden and to the side of the house where there is a lovely outside area under the trees.
The kitchen has ample built-in cupboards and overlooks the back garden. A spacious scullery is conveniently located next to the kitchen and leads to the enclosed back garden. Positioned for privacy, the four bedrooms are situated on the opposite side of the house, with the main bedroom offering an ensuite bathroom and double doors opening to the garden. A full guest bathroom services the three guest bedrooms with the main bedroom being en-suite. The bedrooms are all fitted with built-in closets. The main bedroom has double doors which opens to the back garden. Added value to the property is an alarm system, the availability of leiwater, additional workspace in the house, additional parking in the back garden, fibre and two air conditioners.
Property details
- Listing number T4598487
- Property type House
- Listing date 16 Apr 2024
- Land size 1 228 m²
- Rates and taxes R 1 106
Property features
- Bedrooms 4
- Bathrooms 2
- En-suite 1
- Lounges 2
- Dining areas 1
- Garage parking 1
- Covered parking 2
- Pet friendly
- Alarm
- Built in cupboards
- Storage
- Study
- Entrance hall
- Kitchen
- Garden
- Scullery
- Family TV room
- Fireplace
- Built In braai
- Aircon