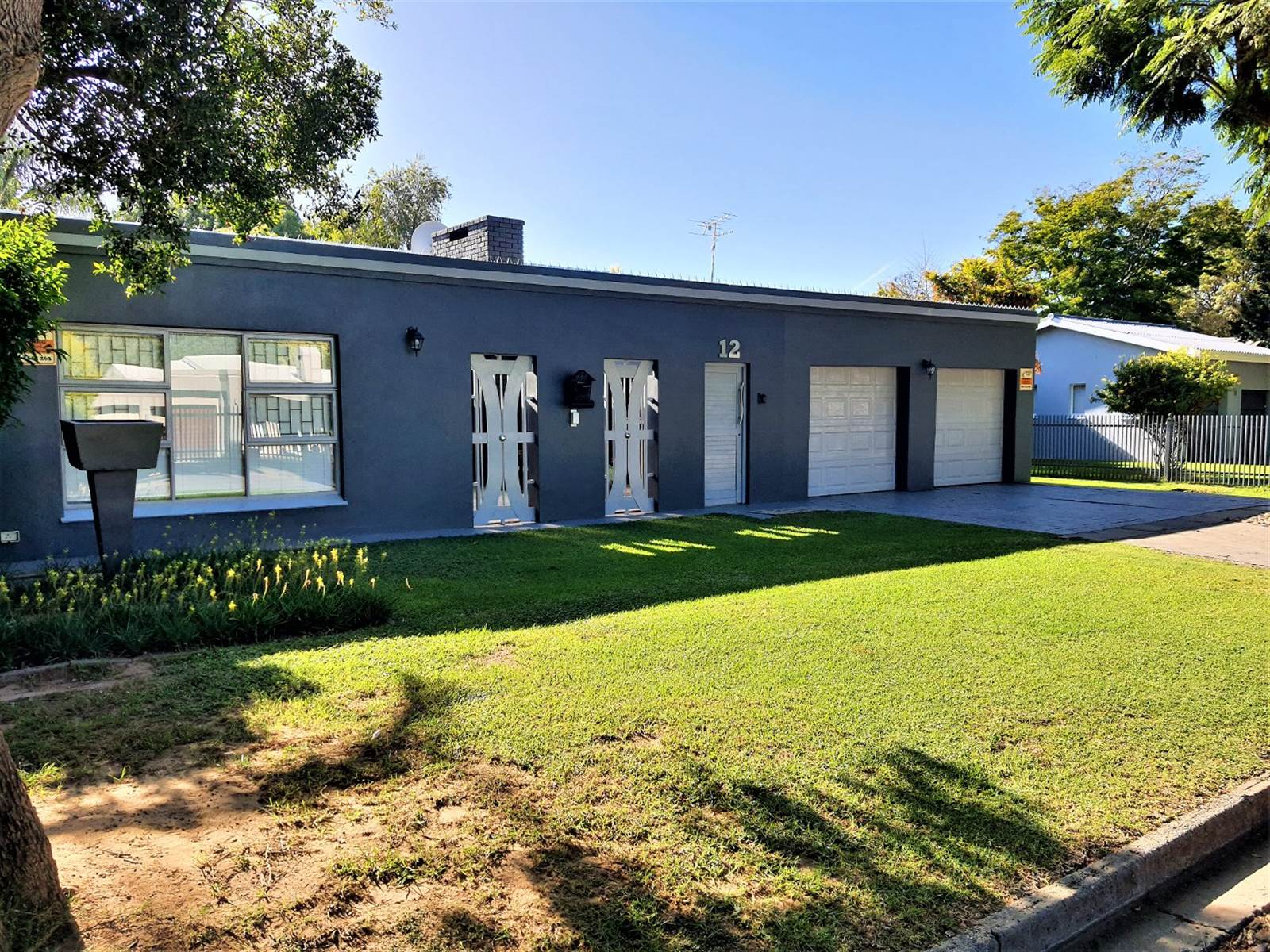


3 Bed House in Robertson
This modernized property in the historical part of town is looking for a new family.
The home offers three bedrooms and two bathrooms. The main bedroom has a walk-in closet and an en-suite bathroom. The other two bedrooms share a full family bathroom.
The kitchen has a centre island and a breakfast counter. There is also a cosy dining area adjacent to the kitchen and a separate scullery as well as a laundry area.
From the entrance hall you enter a family/TV room which is open plan to the braai room and bar area. A formal lounge completes the indoor living areas.
Double doors leading out of the braai/bar takes you to a lovely private pool and outside entertainment area with an outdoor built-in braai.
The property has a beautiful and spacious back garden with an irrigation system where the children and pets can play.
A double garage as well as a single garage which doubles a storeroom or shed completes the offering. As a bonus there is also a battery and inverter system to protect you from load-shedding.
Property details
- Listing number T4151042
- Property type House
- Listing date 27 Nov 2024
- Land size 1 045 m²
- Floor size 242 m²
- Rates and taxes R 849
Property features
- Bedrooms 3
- Bathrooms 2
- En-suite 1
- Lounges 1
- Garage parking 2
- Open parking 1
- Pet friendly
- Access gate
- Alarm
- Built in cupboards
- Fenced
- Laundry
- Pool
- Satellite
- Walk in closet
- Entrance hall
- Kitchen
- Garden
- Scullery
- Family TV room
- Fireplace
- Built In braai
- Irrigation system
- Aircon