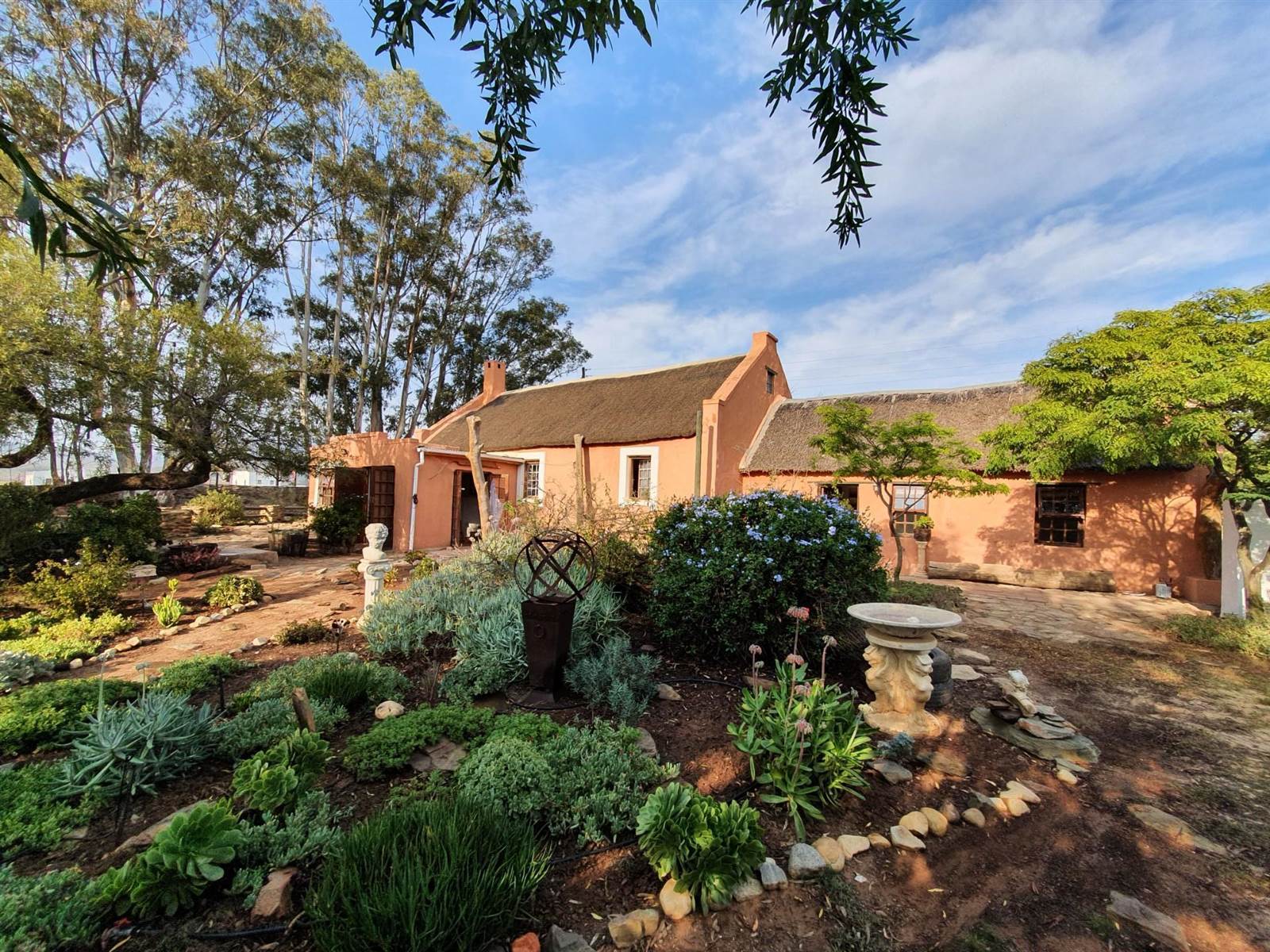


3 Bed House in McGregor
HISTORICAL RUSTIC COB / ADOBE RESIDENCE WITH BEAUTIFUL SEPARATE COTTAGE, SET ON HALF AN ACRE
(2000 m2) OF LAND.
ESTABLISHED TREES AND GARDEN.
UNDERCOVER BRAAI ROOM AT BOTTOM END OF GARDEN.
MAIN RESIDENCE COMPRISES OF:
Clay tiles, original windows, doors and wooden shutters throughout.
Lounge with front door, side door and stairs up to loft space.
Dining room Inter-leading between lounge and kitchen.
Large country kitchen with 2 sets of double doors leading out to garden.
Walk through second bedroom.
Large full bathroom with feature clawed bath.
Enormous master bedroom with en-suite and door leading out to garden.
COTTAGE:
Clay tile floors, fireplace in lounge and doors leading out to garden.
Beautiful bathroom with feature bath and outside shower.
Outside staircase up to view deck and entrance to bedroom.
OTHER FEATURES:
off street parking behind gates for 2 to 3 cars.
Undercover braai area.
Established garden.
Wooden Wendy house seen in photos, not included.
Will be removed.
Possibilities for subdivision.
Property details
- Listing number T3911479
- Property type House
- Erf size 2 000 m²
- Floor size 220 m²
- Rates and taxes R 887
Property features
- Bedrooms 3
- Bathrooms 3
- En-suite 1
- Lounges 2
- Dining Areas 1
- Pet Friendly
- Balcony
- Fenced
- Patio
- Scenic View
- Storage
- Kitchen
- Garden
- Garden Cottage
- Fireplace
- Built In Braai